April 27, 2020 | Sandy Giardi
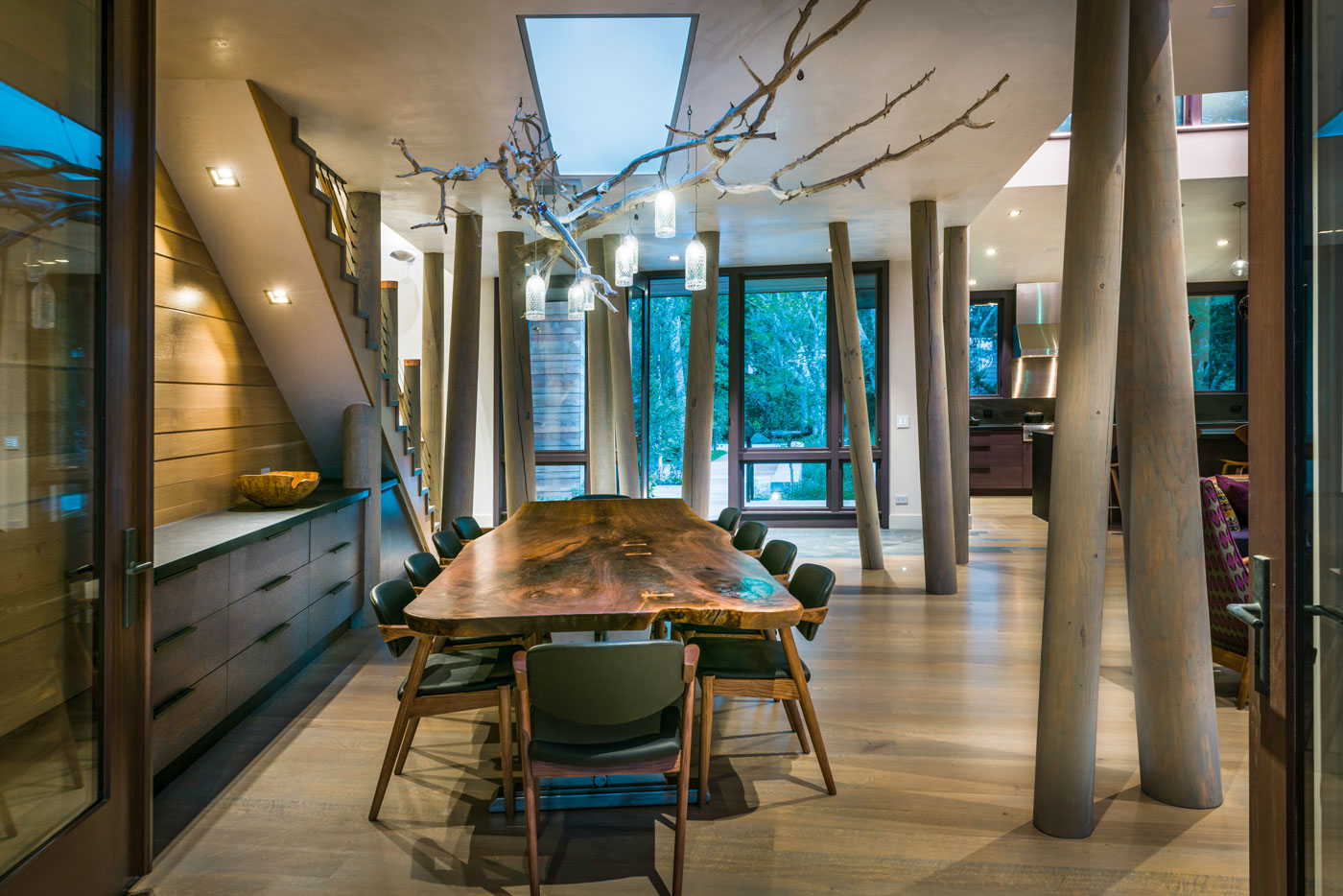
When asked what appeals most to her about modern architecture, architect Jill Neubauer of Jill Neubauer Architects, Inc. answers slowly, “Modern architecture is responsive.” There’s a freedom to it, a fearlessness in thinking beyond the safety of a traditional four walls, maybe even a responsibility. “Modern means opening yourself up to the site, to the possibilities, to the earth and the sun, to everything,” she says poetically. And bringing it in.
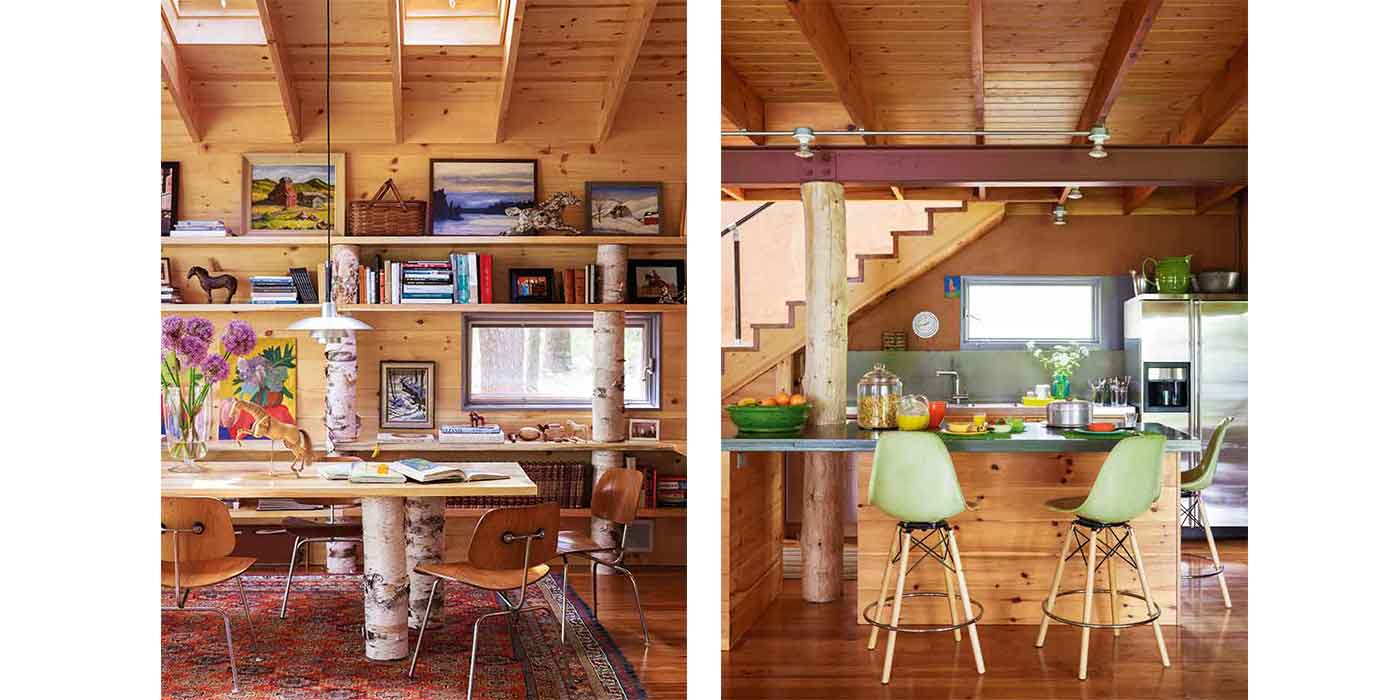
Built by Miller Starbuck Construction | Landscape architecture by Stephen Stimson Associates | Photography by Lucas Allen
Her own home, Lucky Pines (pictured above), absolutely reflects its site, its owner and her memories. Growing up, Neubauer spent portions of each summer at her grandparents’ log cabin in the Northwest woods of Wisconsin. The cottage was built from trees that were felled right there, not unlike Lucky Pines. When she bought the land, it was wooded with “magnificent white pine.” Most of the trees could be protected, but those that couldn’t were cut, dried and incorporated within the building as the structural system. On the home’s exterior, a huge column tree supports the shed-style roof, while inside, the kitchen and hall are crafted in knotty white pine. In fact, Lucky Pines' warm kitchen, stairway and library use trees from the land oustide, with the office (pictured below) integrates white birch brought from Neubauer's land in Vermont. There is “a direct connection between the trees and the home,” explains Neubauer. “It’s literal.”
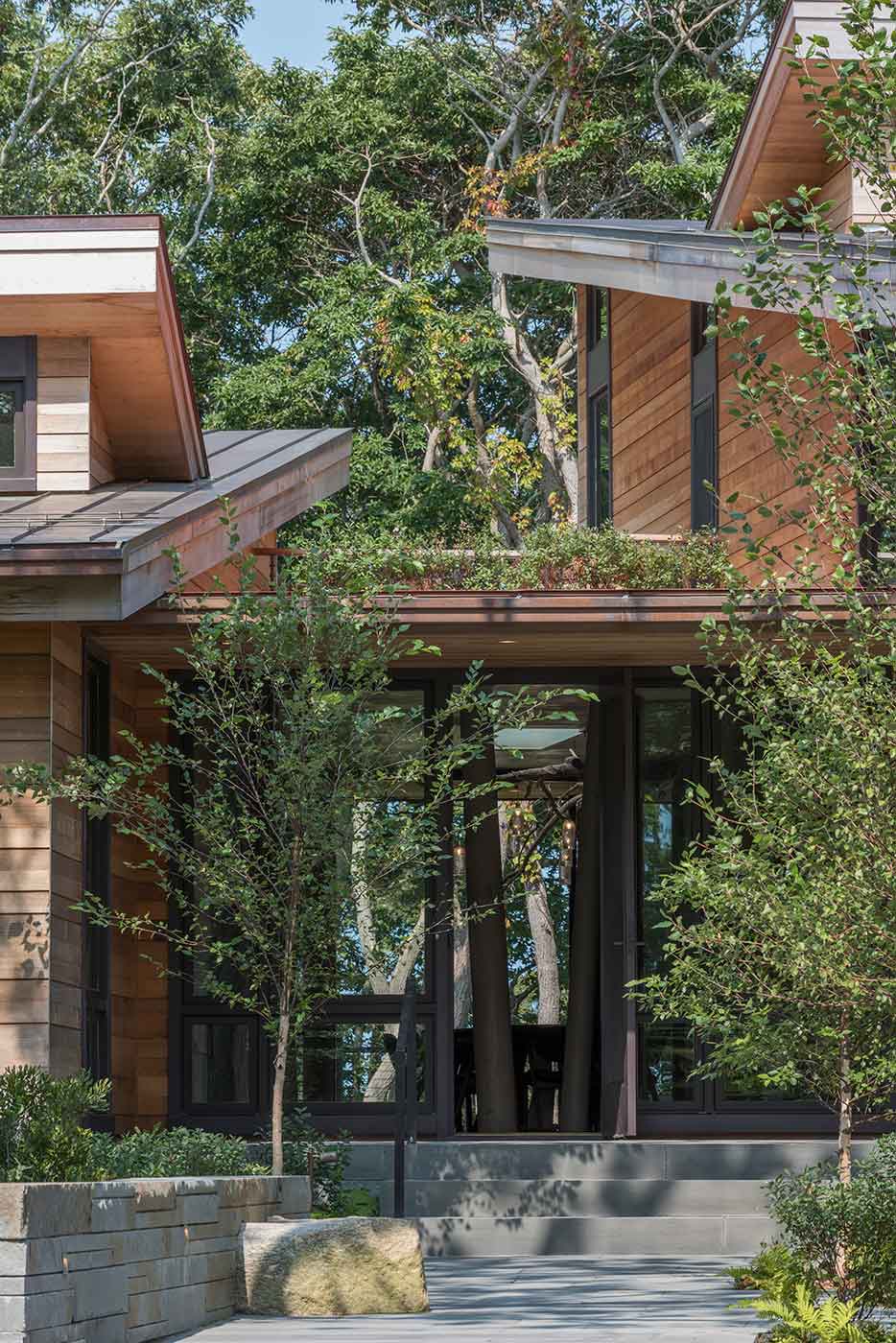
Built by Cape Associates | Landscape architecture by Bernice Wahler Landscapes | Photography by Peter Vanderwarker
Neubauer's Gunning Point project (pictured in top photo and above), a joint effort with landscape architect Bernice Wahler of Bernice Wahler Landscapes and built by Cape Associates, is more abstract, and a thoughtful expression of the power of the landscape. Located on the banks of a salt pond, with a profusion of trees filtering the water views, the site proved challenging. Early on, Wahler and Neubauer considered the relationship of the land to the circulation of the home.
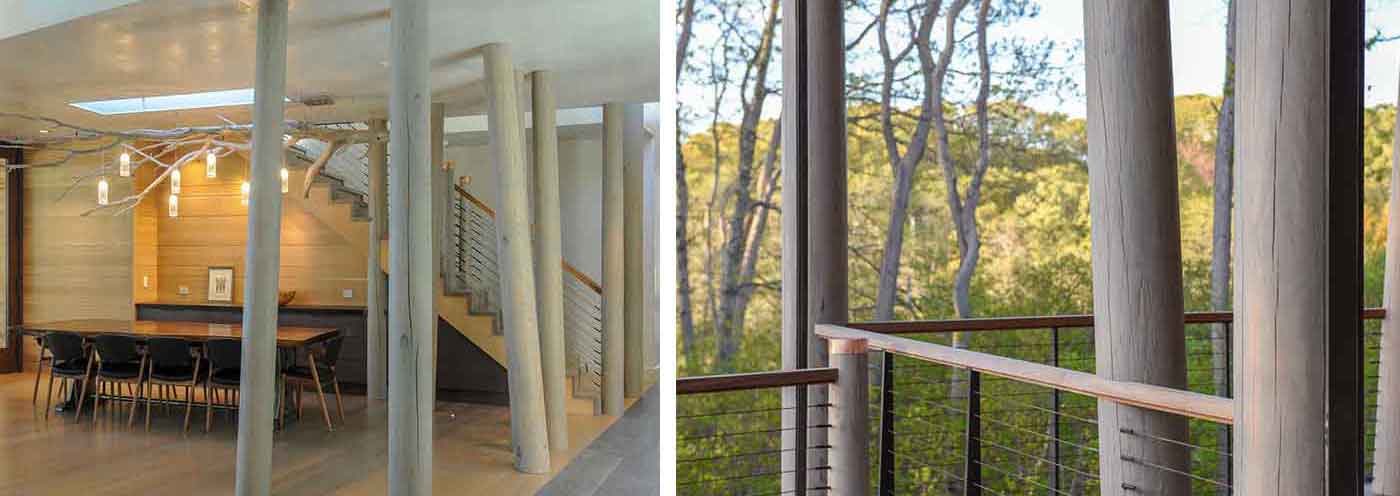
Left: A “wooded” dining room at Gunning Point and structural supports (left) echo the trees of the terrain. Site super Andrew Murphy of Cape Associates was critical to the team, and had a can-do attitude when tackling the “leaning trees” within the home. In the dining room, the family collected driftwood for the chandelier with handblown glass by Pairpoint Glass Company that illuminates a black walnut live edge dining table made by Saltwoods Boston (legs by Costa Fabrications).
After discovering that the building wasn’t delivering the vistas they wanted from key indoor spaces, they navigated the conservation permit process to “push the house as far as we could on the naturalized area,” says Bernice Wahler, and give it an “intimate relationship to the coastal bank.” Wahler stitched the home into its site, playing up the “tree house-like structure,” she says. Neubauer developed this refrain within the home, bringing the forest inside as supporting columns—some upright, some leaning—in a peaceful, directly relatable way. The design doesn’t mimic the terrain; it cuts to its essence and crystallizes it.
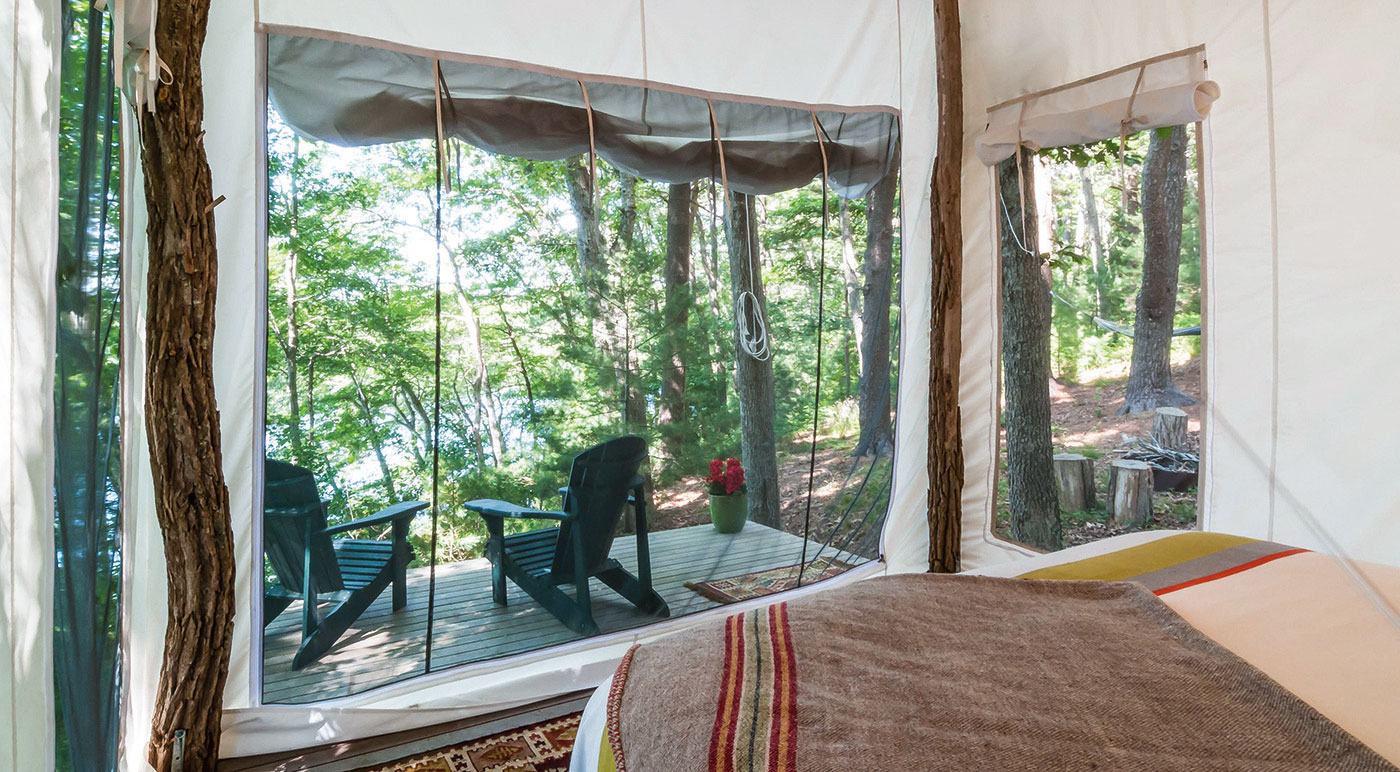
Jill Neubauer Architects’ glamps have a structured frame with a tent that zips on and off made by Denver Tent Company. The architect can have one built in about three months’ time. Their look depends on the narrative, but there is always a deck. Photography by Meredith Hunnibell
Sometimes, rather than welcoming the outside in, Neubauer takes her designs outside, in the form of “glamps,” a term that mixes glamour with camp denoting tented structures conceived for communing with nature. For 30 years, Neubauer has collected images of magnificent tents ranging from those of the desert of Arab cultures to safari tents to those dripping with modern-day elegance à la Ralph Lauren. She has been “watching them, and longing for them,” she shares, and, after occupying one in Moab, Utah, she went home and made one. Today, she designs them for summer homes and grandchild spaces, in all shapes and sizes. Complete with real linen and beds, bureaus, lamps and/or candles, “glamps are the most memorable guest bedroom that anyone can stay in,” she says.
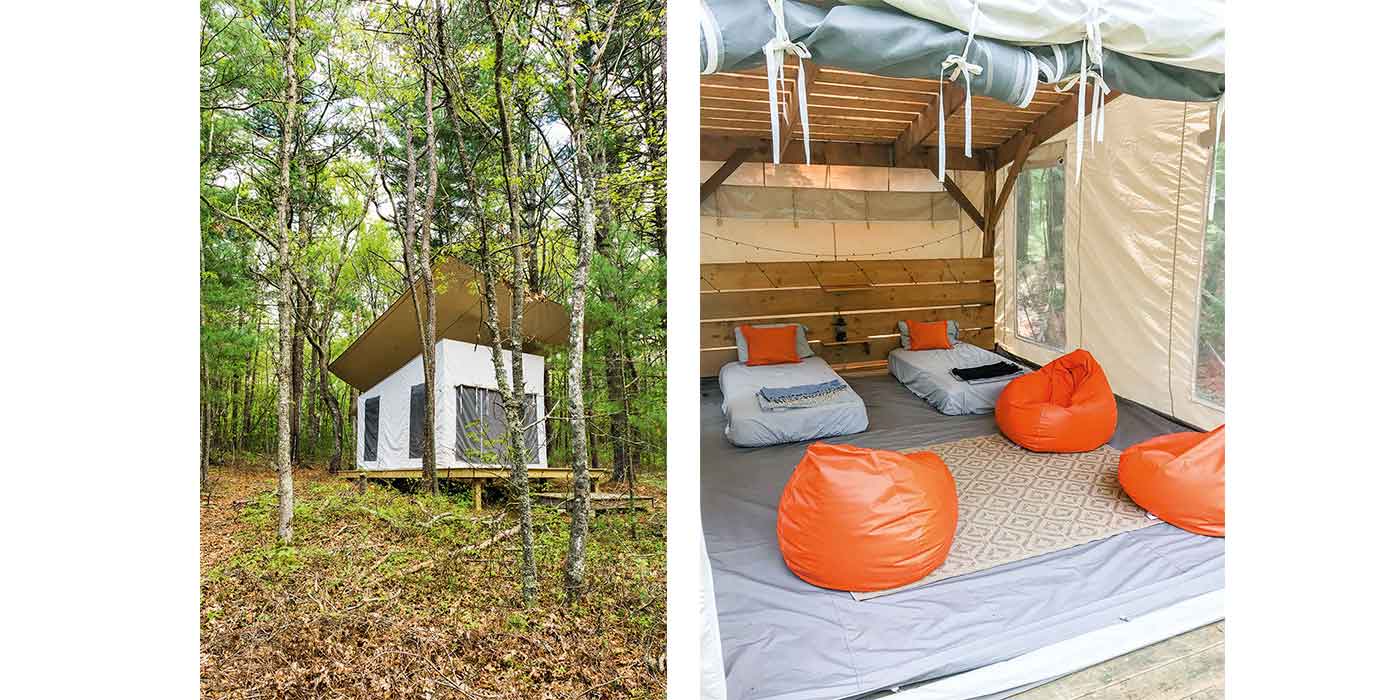
Bernice Wahler worked on the site for the glamp pictured above right. As a child, she was always building forts in the woods, so working on this structure with Neubauer took her back. She was involved in siting it, creating a naturalized path and developing a management plan for Invasives, such as poison ivy, to support the tent’s function in the landscape. Photography by Meredith Hunnibell
Tucked within the terrain far enough from the main house to be an adventure, Neubauer’s glamps are proof that one’s experiences don’t end at the wall of a house. “It’s the entire site,” she underscores. “That’s an amazing thing, so let’s use it.”
Top image: photography by Peter Vanderwarker
photography: Peter Vanderwarker


Add new comment