May 11, 2020 | Sandy Giardi
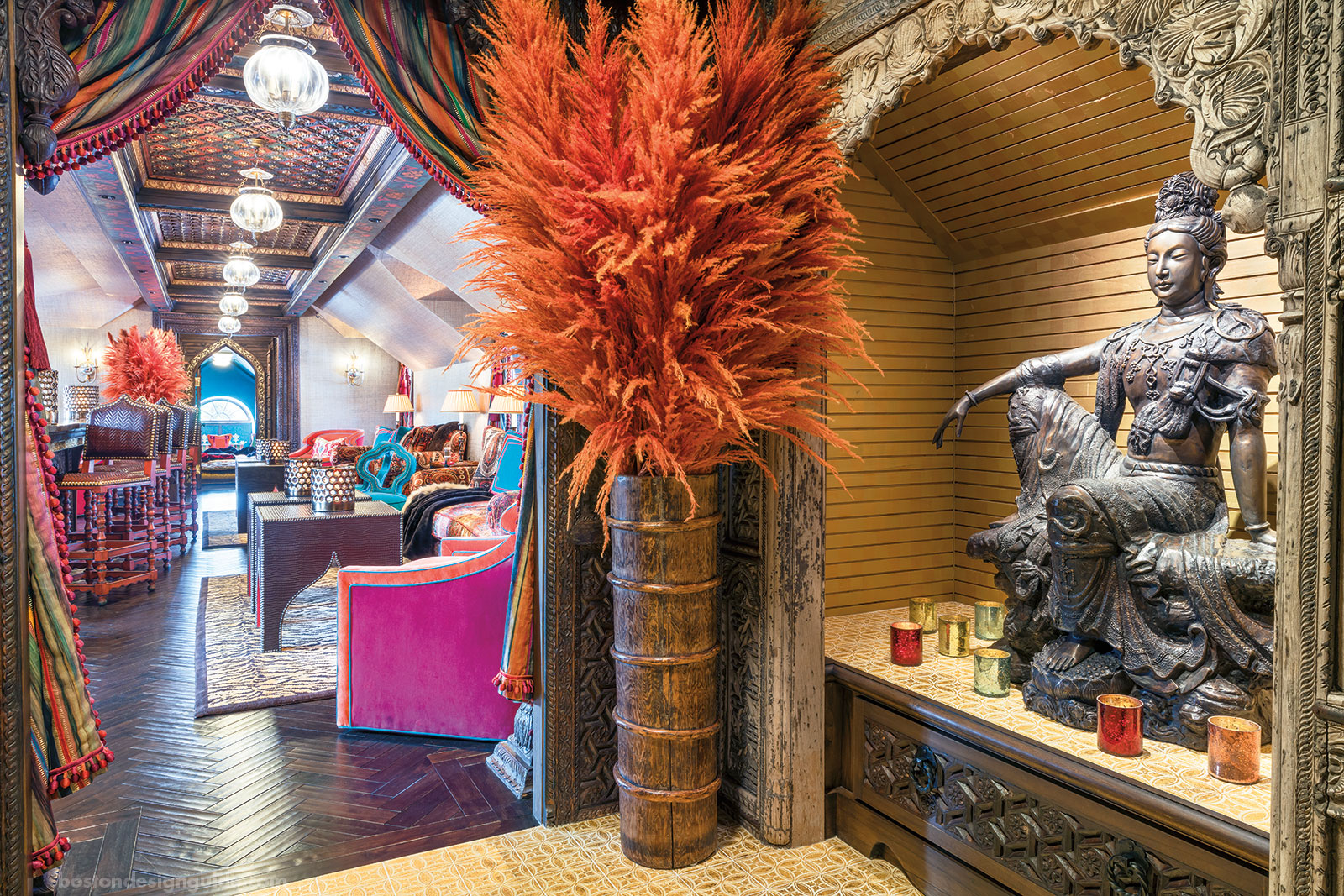
It’s fair to say that most of us have a serious case of wanderlust at the moment. And given that our collective love of travel must go unrequited at the moment, we endeavor to bring a bit of the beauty and adventure of travel to you. The following residential settings were inspired by idyllic, and often exotic, locales.
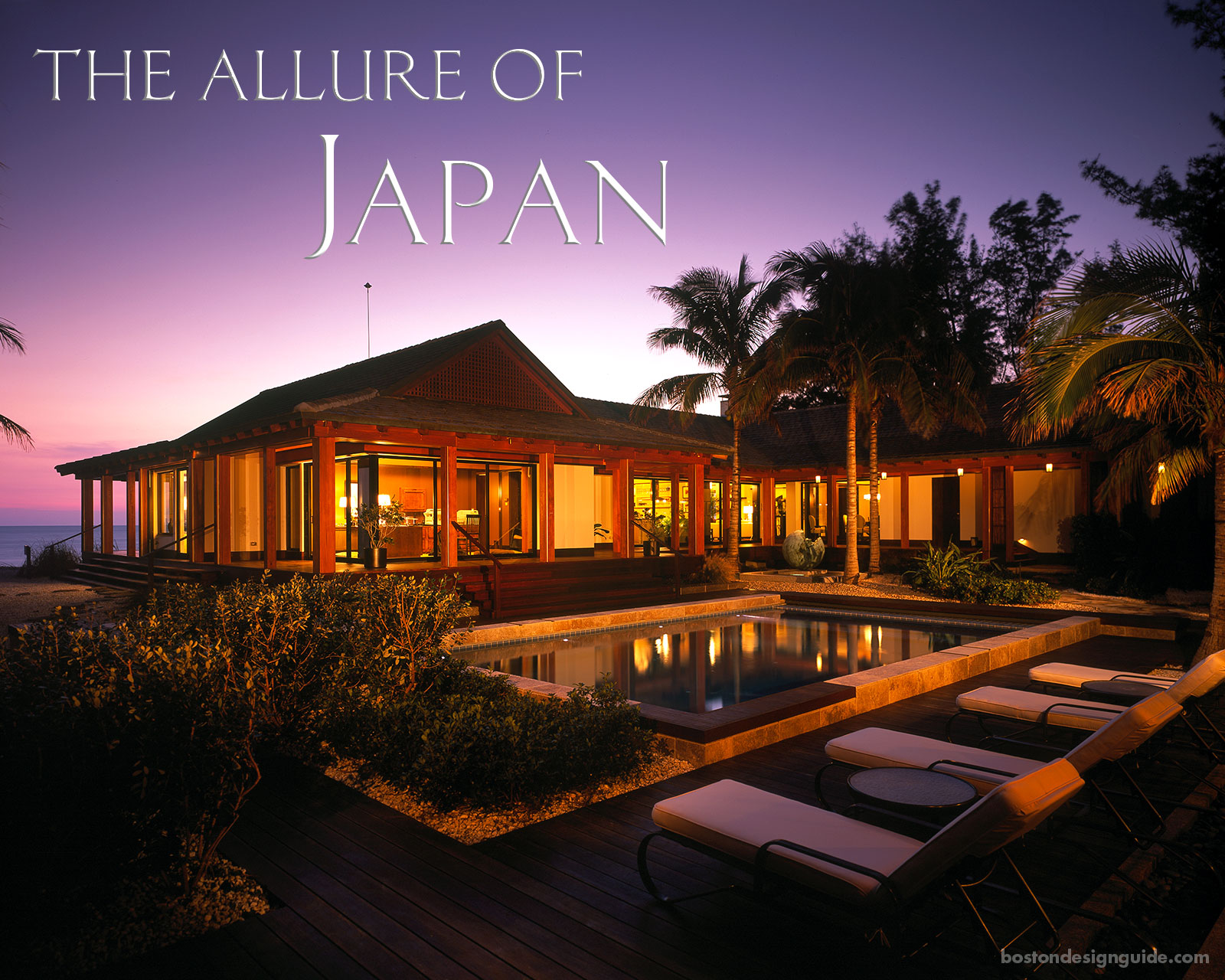
Lead architect — Interior and Landscape Architecture: ZEN Associates, Inc.; Technical Architect: Smith Architects; Construction by Michael K. Walker; photo by Robert Brantley
This contemporary oceanside project by ZEN Associates, Inc. is a transcendent takeaway from a client’s travels to Japan. As the clients were intrigued by the traditional Japanese approach to architecture and lifestyle, they sought to channel its characteristics—single floor-living, seamless indoor/outdoor connections, rooms connected by covered walkways and accessible by sliding doors and hip roofs—in their own design.
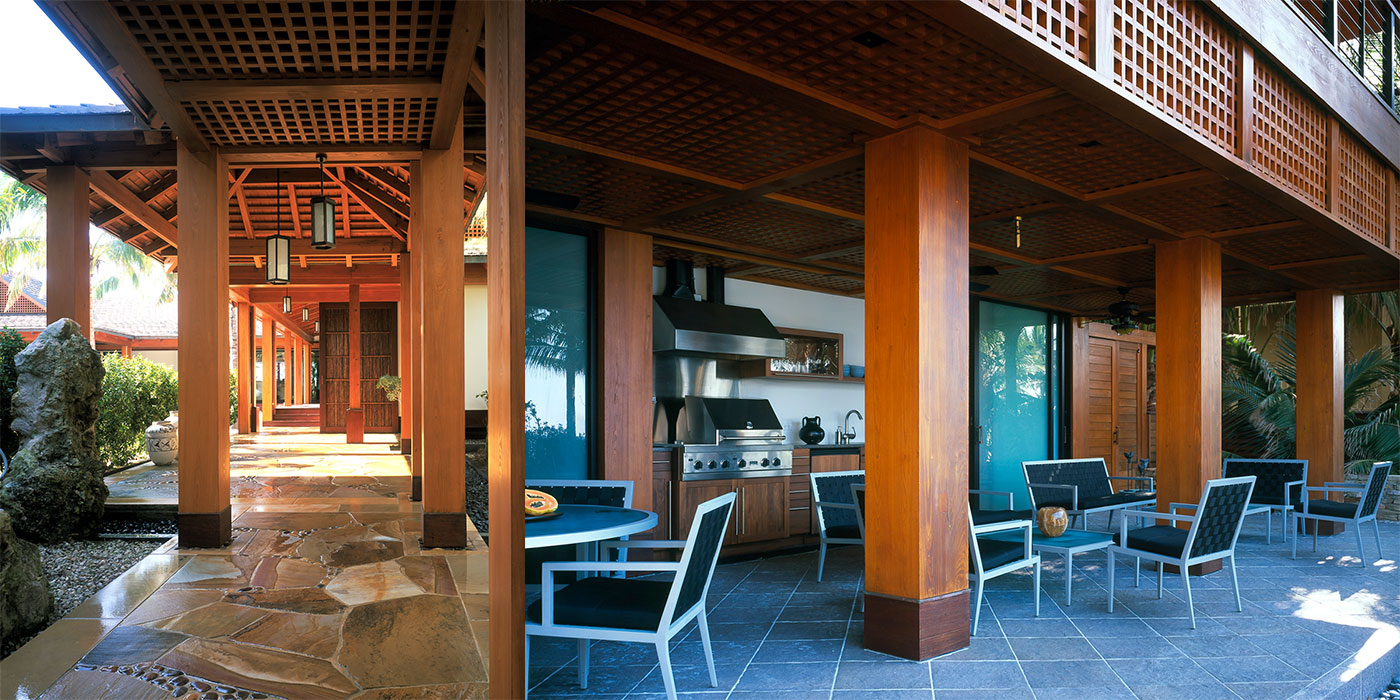
Lead architect — Interior and Landscape Architecture: ZEN Associates, Inc.; Technical Architect: Smith Architects; Construction by Michael K. Walker; photo by Robert Brantley
ZEN Associates, which synthesizes landscape design and construction, and interior design, answered with Seijaku, a Japanese moniker for the home “meaning ‘serenity’ and a sense of being one with nature,” offers the firm. This close kinship of construct to landscape was realized through deep overhangs, pocket doors that slide effortlessly to reveal Japanese gardens and outdoor living spaces and full views of the ocean throughout. Materials, while Japanese influenced, were selected for their proximity to the ocean and the elements, and include ipe wood for the pool deck, and southern yellow pine and cypress for the main structure.
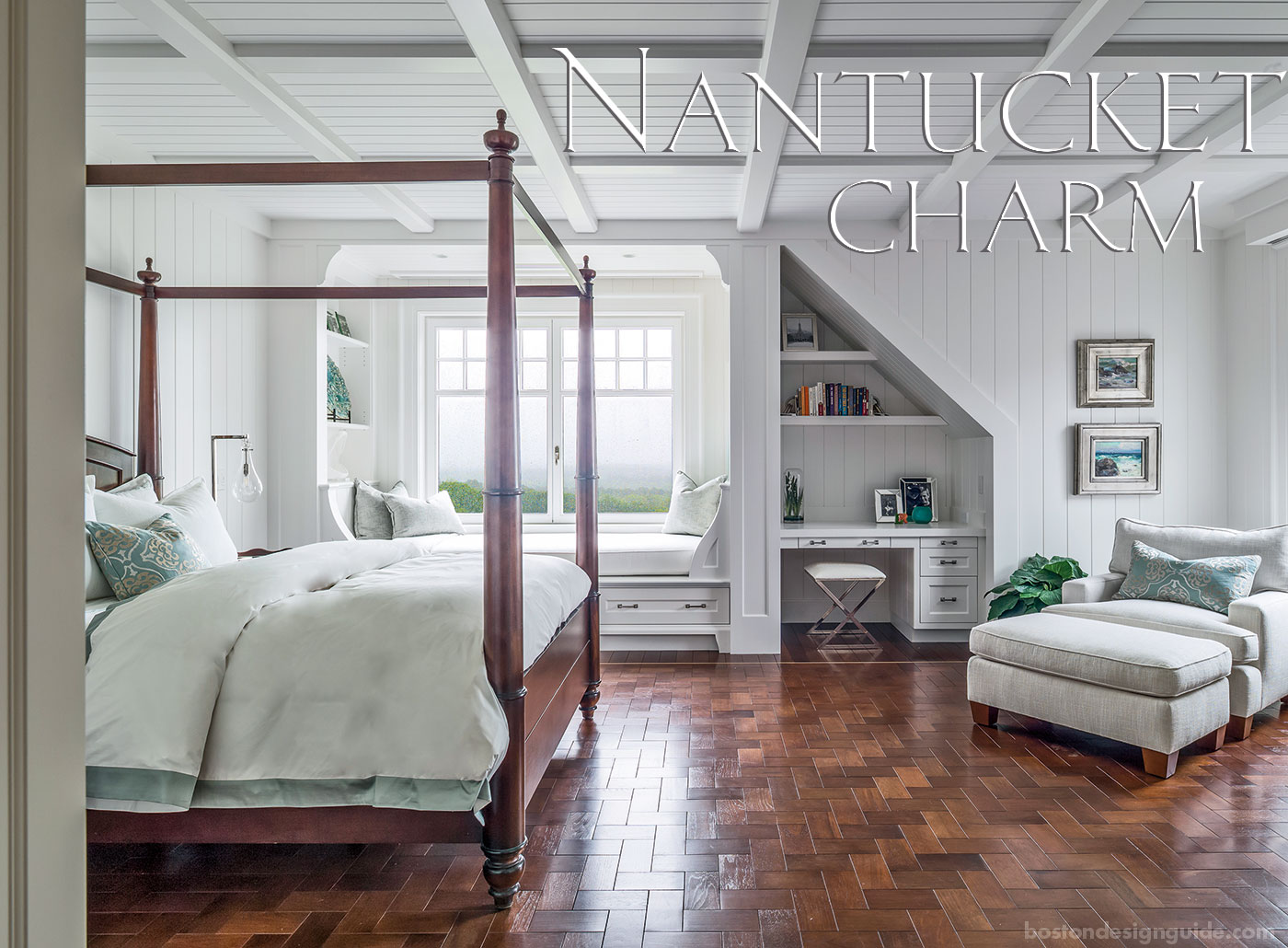
Architecture by Shope Reno Wharton; construction by Soderholm Custom Builders, Inc.; interior design: Diane Lindquist Watts; interior millwork: Fine Finish, Inc.; custom finishing: Wayne Towle Master Refinishing & Restoration, Inc., finish carpenters; C&M Custom Carpenters; flooring: Galvin Flooring; photo by Richard Mandelkorn
The guest rooms of a forever home designed for multiple generations by Shope Reno Wharton and constructed by Soderholm Custom Builders, Inc. were personalized to reflect the family’s favorite travel memories. The bedroom above captures the feel-good cottage flair of Nantucket in both its interior architecture and finishes. It is paneled in bright white beadboard, and features herringbone teak flooring and hand-selected art and mementos that speak to the island.
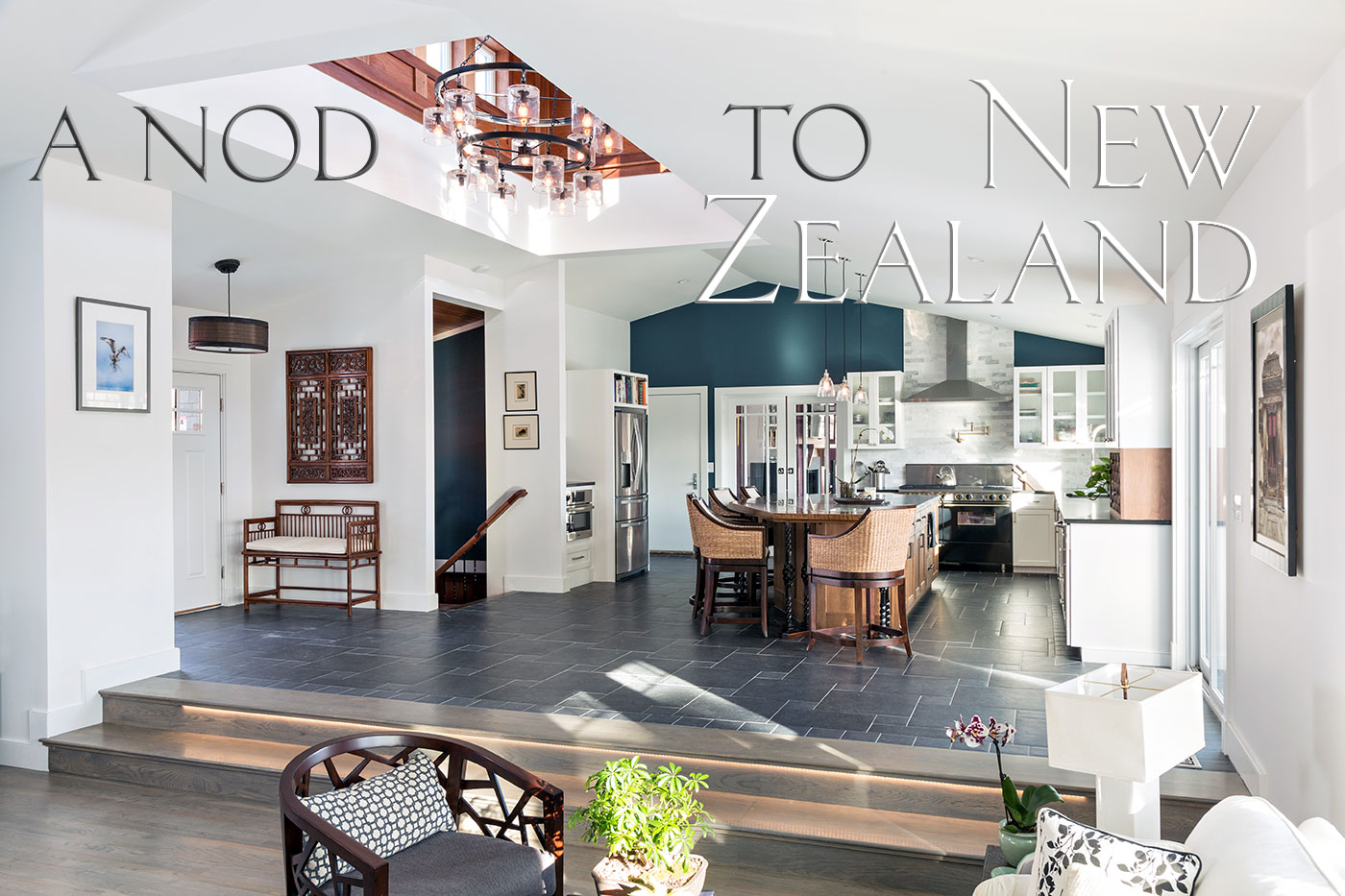
Design and build by Thomas J. O'Neill, Inc.; photo by Dan Cutrona
When renovating a sprawling ranch located high on a lakeside on Marstons Mills, well-traveled clients of Thomas J. O’Neill found that the beautiful property called to mind the setting of Huka Lodge, a luxury resort they love in Taupo, New Zealand. They beseeched the full-service builder to research the world-class vacation retreat and convey its style and sensibilities on Cape Cod.
O’Neill used a similar color palette to the Huka Lodge (think dark teal blue and aubergine), mahogany, fir and sapele cabinetry and hardwoods, and opened the one-story home up to the beauty of its grounds with a walkout. He also reworked the home’s low roofline, carving out and paneling an enlightened space for clerestory windows that bathe the living spaces in sunshine.
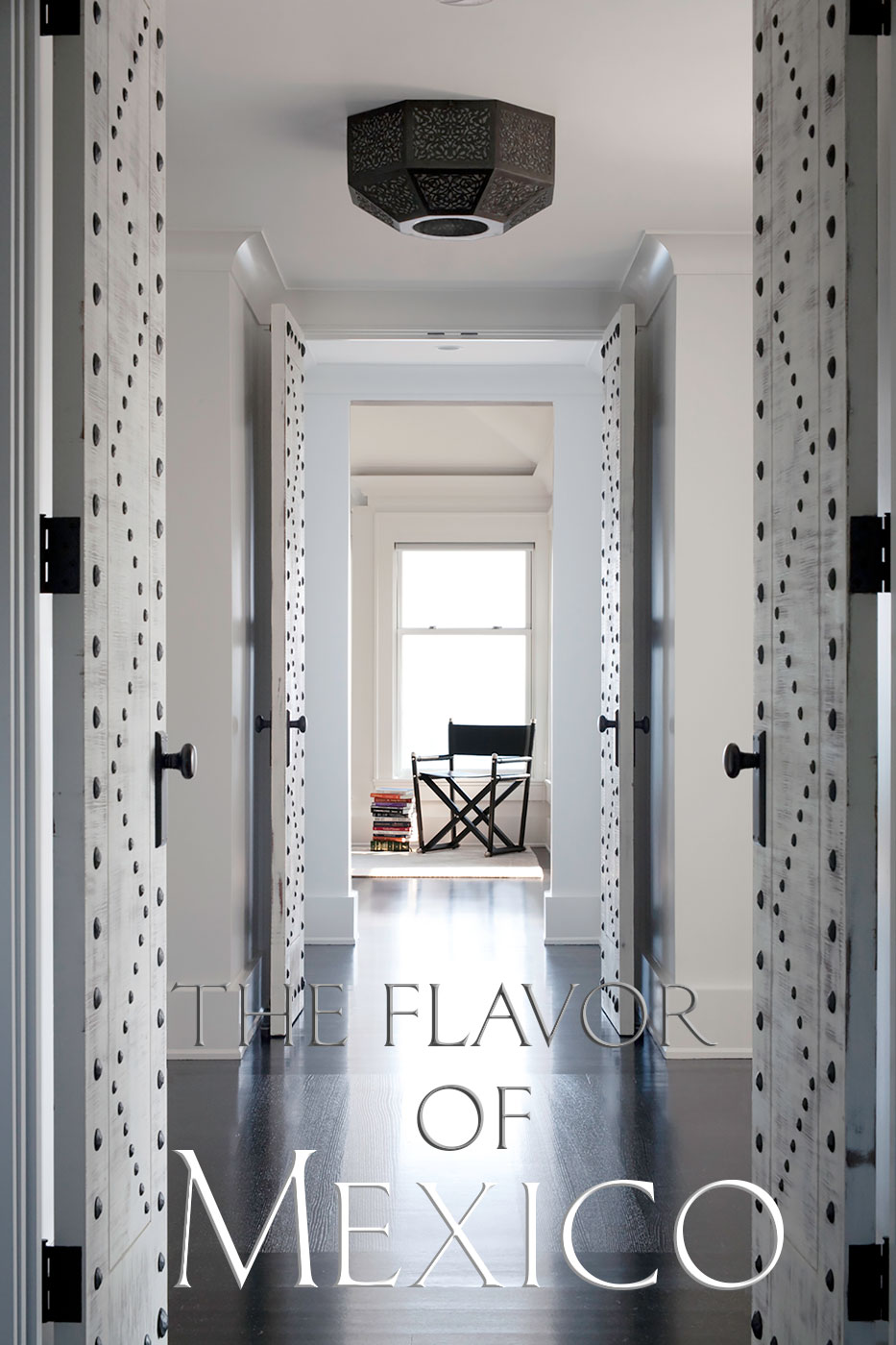
Architecture and interior design by LDa Architecture & Interiors; photo by Sam Gray Photography
The entrance to the master suite of a Swampscott home, conceived by LDa Architecture & Interiors for urbanites who fled the bustle of the city for a new beachside residence with full water views, pays homage to a favored hotel in Mexico. The breezy and wide-open suite features clavos (also known as Mexican nails) studded doors, wrought-iron hardware used to decorate wood elements in the manner of a Southwest hacienda.
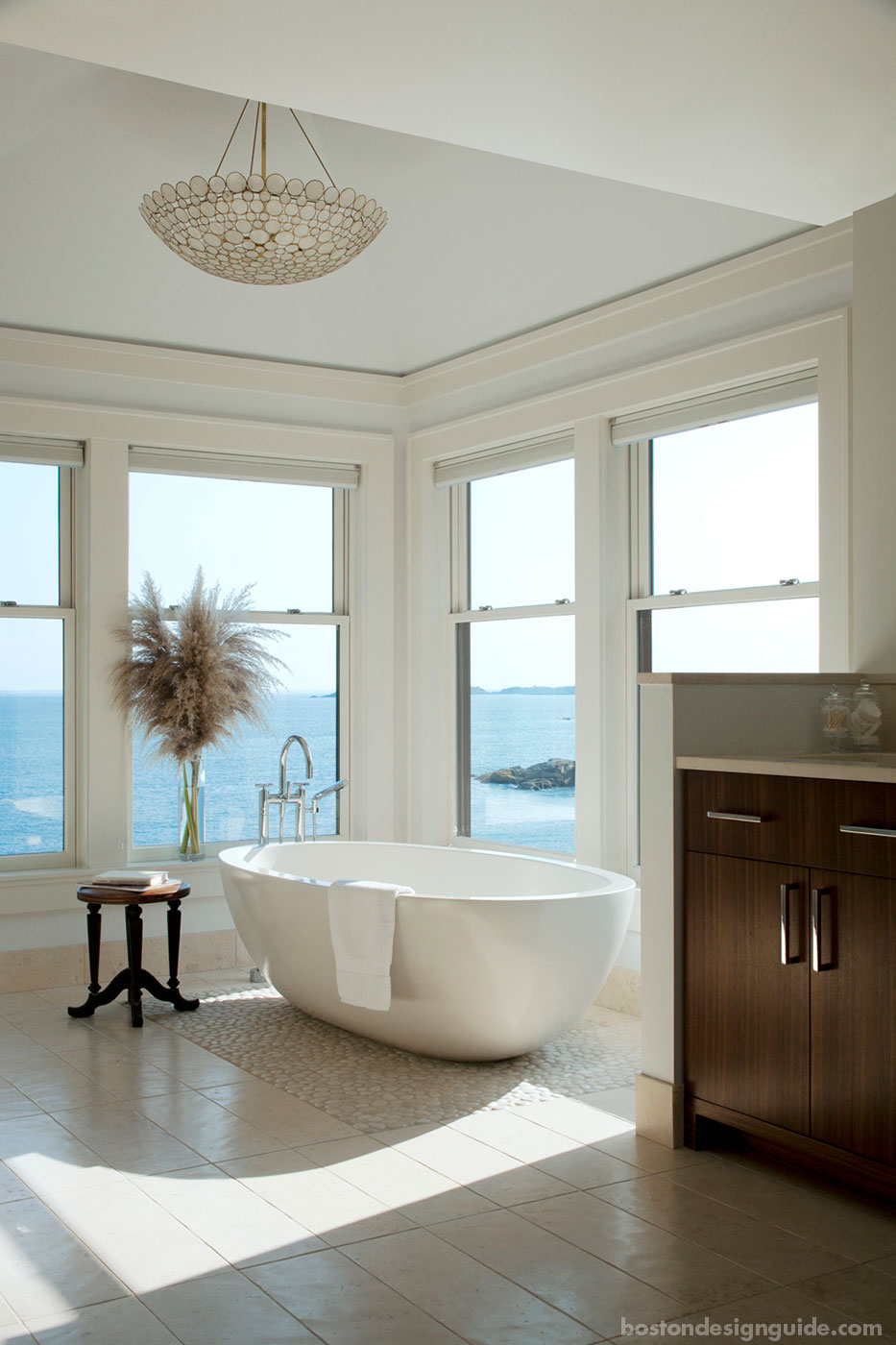
Architecture and interior design by LDa Architecture & Interiors; photo by Sam Gray Photography
The soaking tub, which is surrounded by panoramic ocean views and situated atop a pebbled inset within the tile, is an exact replica of the model the clients were smitten with at their hotel.
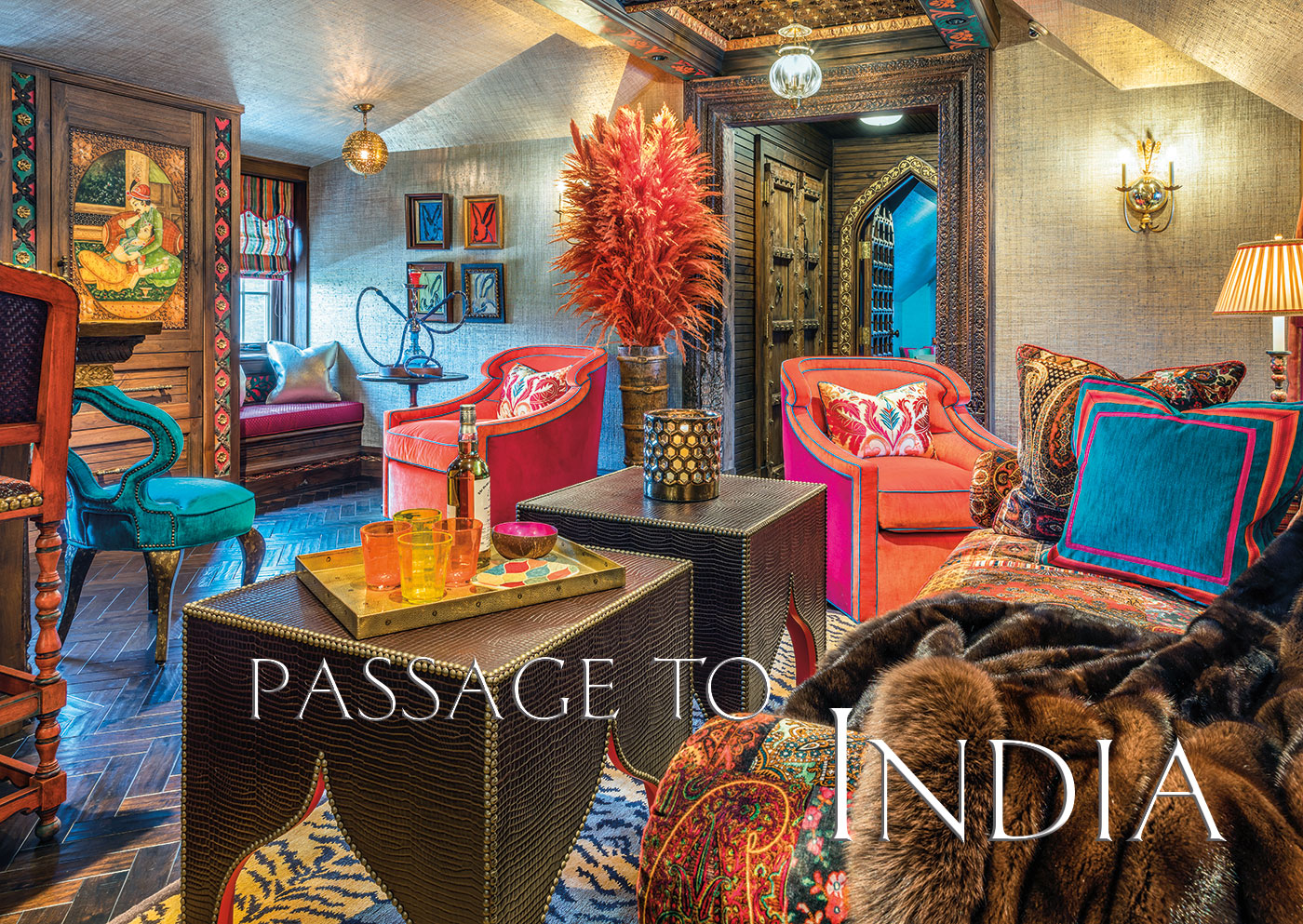
Construction by KVC Builders; architecture by Greg Colling; interior design by Anthony Catalfano Interiors; photo by Warren Patterson
Interior designer Anthony Catalfano of Anthony Catalfano Interiors brought the jewel-toned splendor of India to the top floor of a Metrowest carriage house owned by culture seeker and auto scion Ernie Boch, Jr. Built by KVC Builders with architecture by Greg Colling of Merrimack Design, the luxurious lounge is brimming with smoldering colors like persimmon, turquoise and henna, warm metals, and imported carvings, panels and antiques from India.
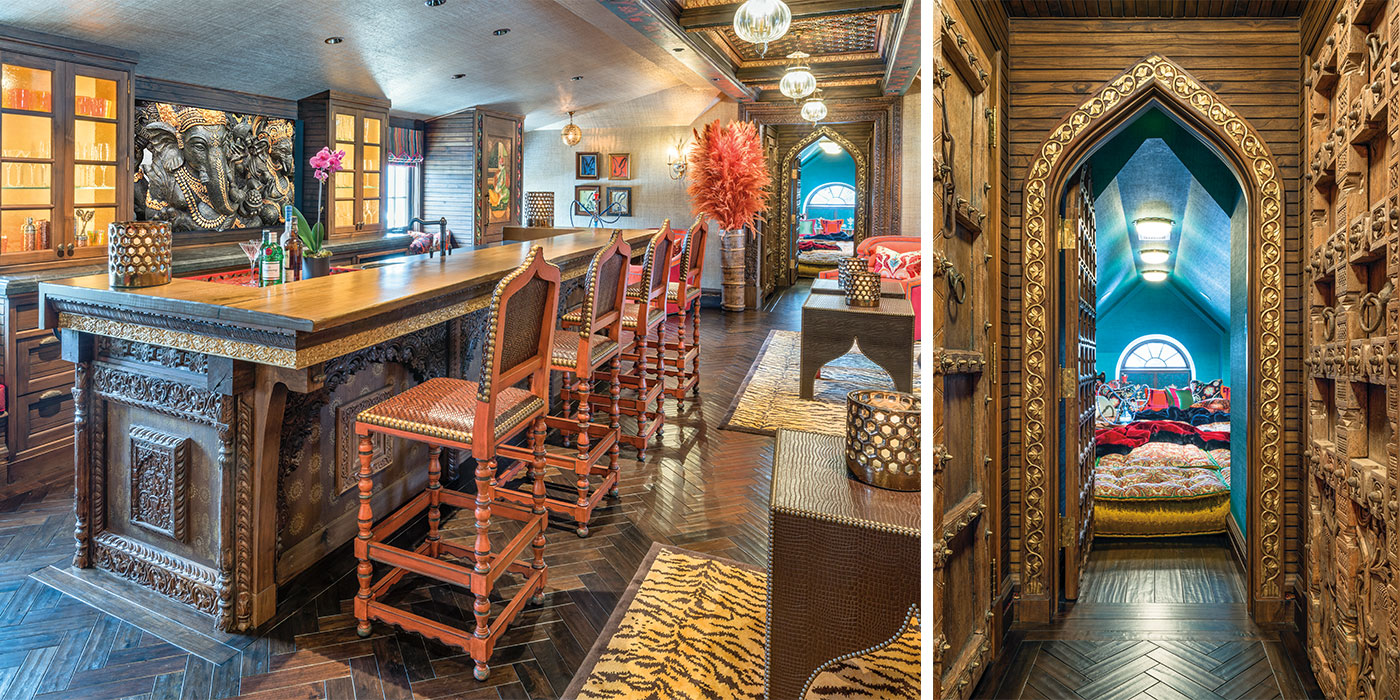
Construction by KVC Builders; architecture by Greg Colling of Merrimack Design; interior design by Anthony Catalfano Interiors; photo by Warren Patterson
“In India, it’s all about textures and fabrics,” says Catalfano, so he piled on silk rugs striped like Bengal tigers, portiere draperies that hang like saris, crocodile leather furnishings, plush velvet upholstery and floor pillows, shimmering gold wallpaper, decorative metals, paprika-hued plumes and intricate, exotic woodwork.


Add new comment