June 17, 2020 | Sandy Giardi
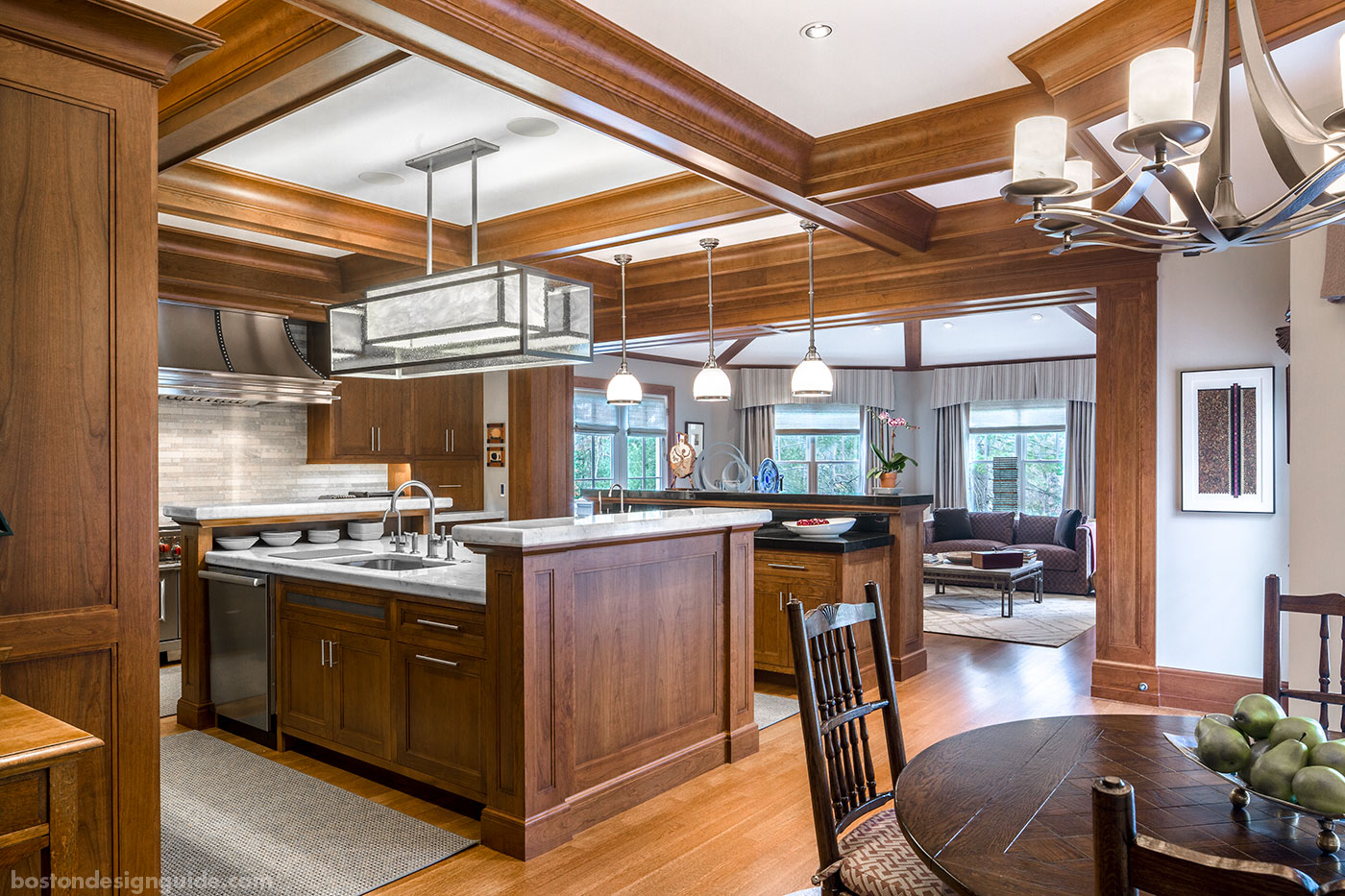
In this time of COVID-19, when everyone has been holed up at home more often than not, even the most spacious quarters can feel a bit, well, confining.
It’s for this reason that we applaud the design and craftsmanship of two heavily populated living spaces crafted by Fallon Custom Homes & Renovations. The premier custom builder has its very own millwork shop, Fallon Fine Cabinetry, and has delivered projects that master the art of function and form, giving residents not only beautiful rooms, but breathing room.
Multi-Zoned Kitchen
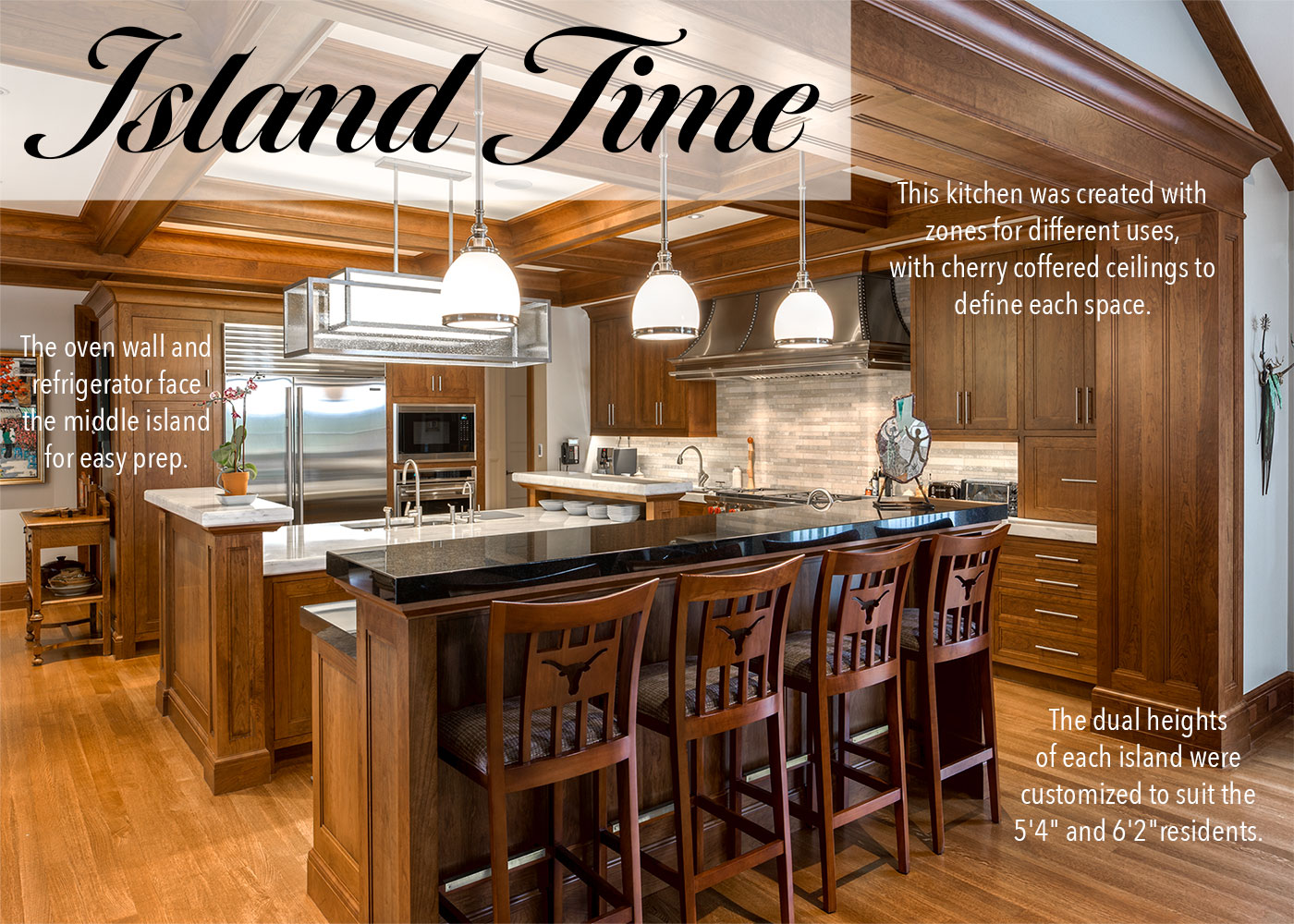
Cherry woodwork in a custom stain by Fallon Fine Cabinetry; construction: Fallon Custom Homes & Renovations; interior design: Sharon Staley Interiors
Gleaming with cherry millwork, this hardworking kitchen has a thoughtful layout developed for the way the clients use the space and its amenities. The island closest to the wall oven and refrigerator serves as a food prep and cleanup station, complete with a dishwasher, sink and a raised alcove for dishes. “With the plate storage right there,” explains Production Manager Brett Larson of Fallon Custom Homes & Renovations, who helped with the design, “residents don’t have to travel to the outside walls for dishes.” Plus, anyone working there is out of the way of the stove.
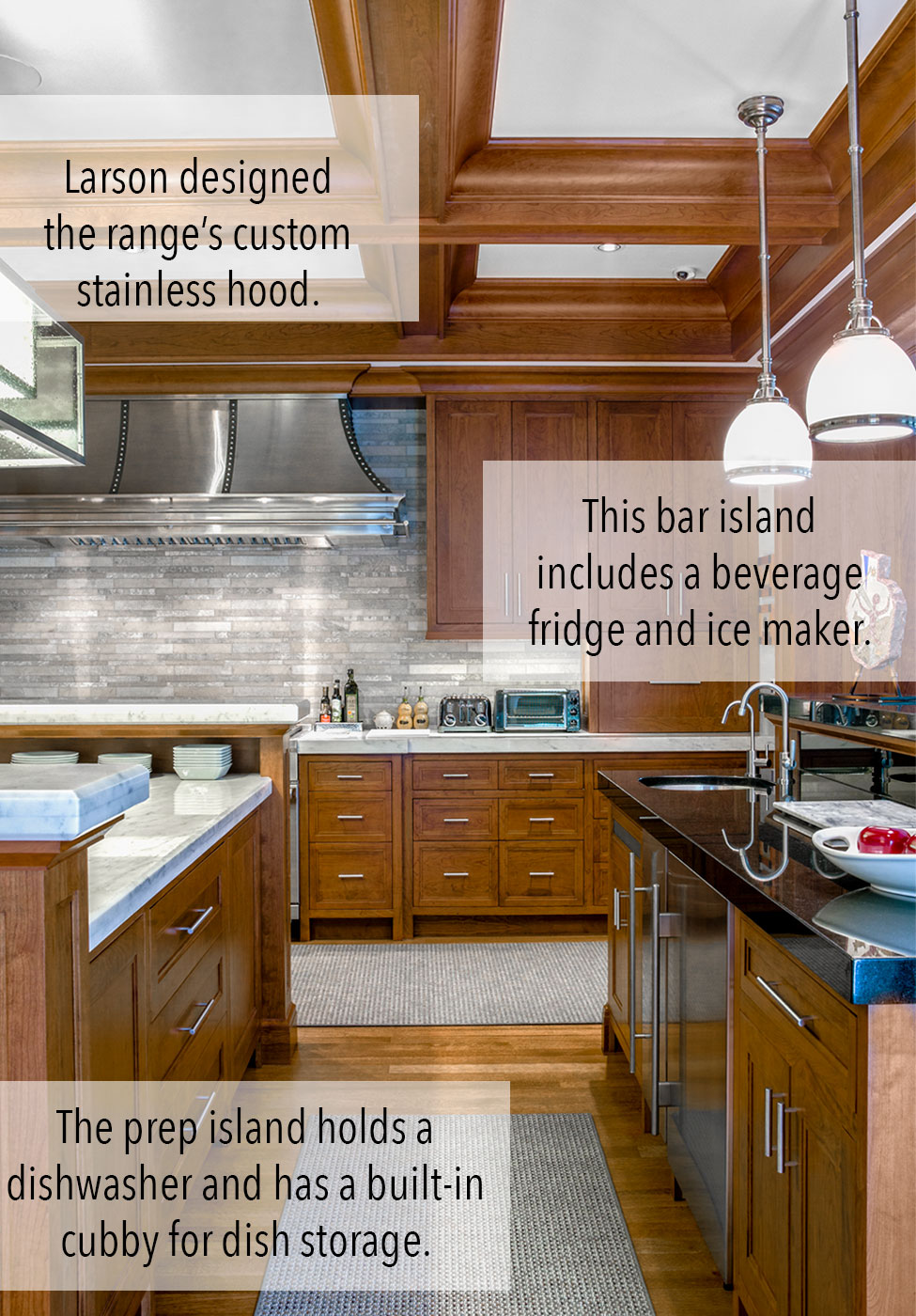
Construction: Fallon Custom Homes & Renovations; cabinetry: Fallon Fine Cabinetry; interior design: Sharon Staley Interiors
Thanks to a second bar-topped island, while the chef is readying a meal, the evening’s bartender can serve up cocktails or soft drinks. This two-tiered workspace and bar has everything beverage related, “including an icemaker, bar fridge and slide-out bar pullout,” says Larson. Plus, its stool seating, abutting the family room, provides a perch close to the action but still far enough away.
Family (Friendly!) Room
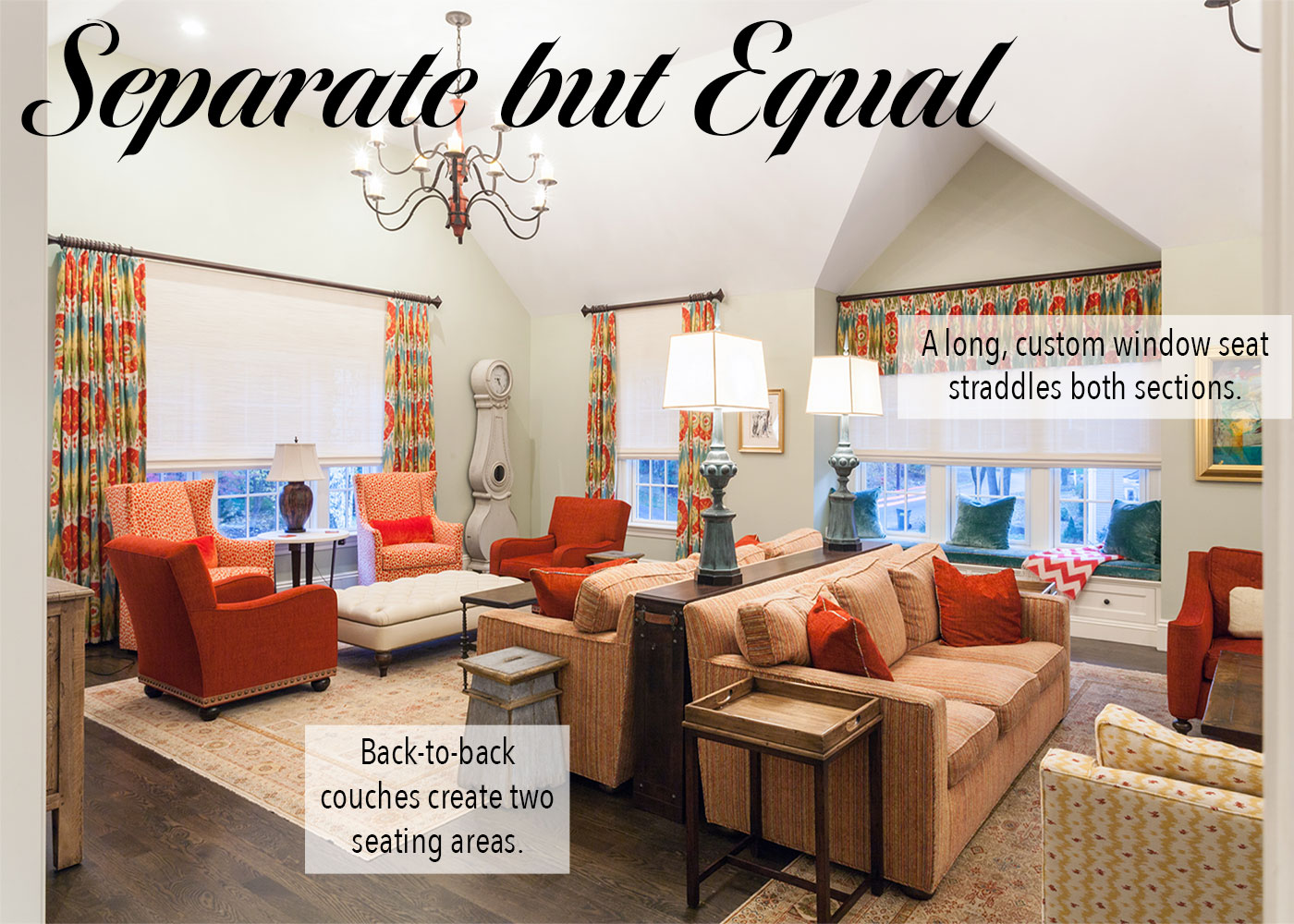
Construction: Fallon Custom Homes & Renovations; cabinetry: Fallon Fine Cabinetry
Even with its open floor plan and soaring cathedral ceilings, this inviting family room in Wellesley has a feeling of warmth and a pleasing symmetry. Multiple seating configurations and alcoves make room for an active family with three children, yet the inhabitants don’t feel as if they are on top of one another.
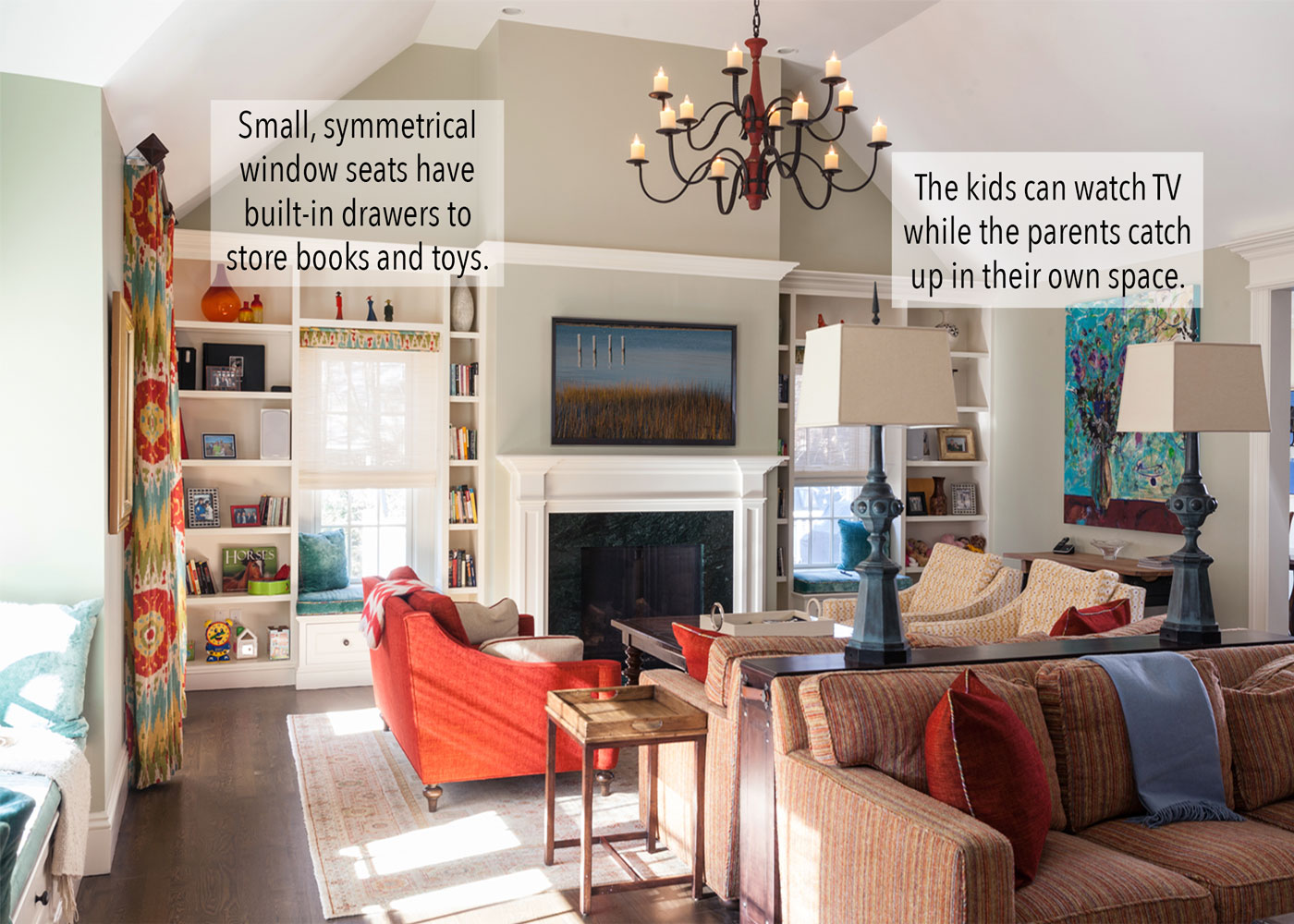
Construction: Fallon Custom Homes & Renovations; cabinetry: Fallon Fine Cabinetry
Again, Larson was integral to this design, which includes plenty of built-ins, courtesy of Fallon Fine Cabinetry, a series of upholstered window seats that serve as reading nooks, and generous shelving and drawer storage to keep the clutter at bay. The younger set can watch TV or play a game in one section, while the adults can enjoy, dare we say it, uninterrupted conversation in the other.


Add new comment