October 19, 2020 | Sandy Giardi
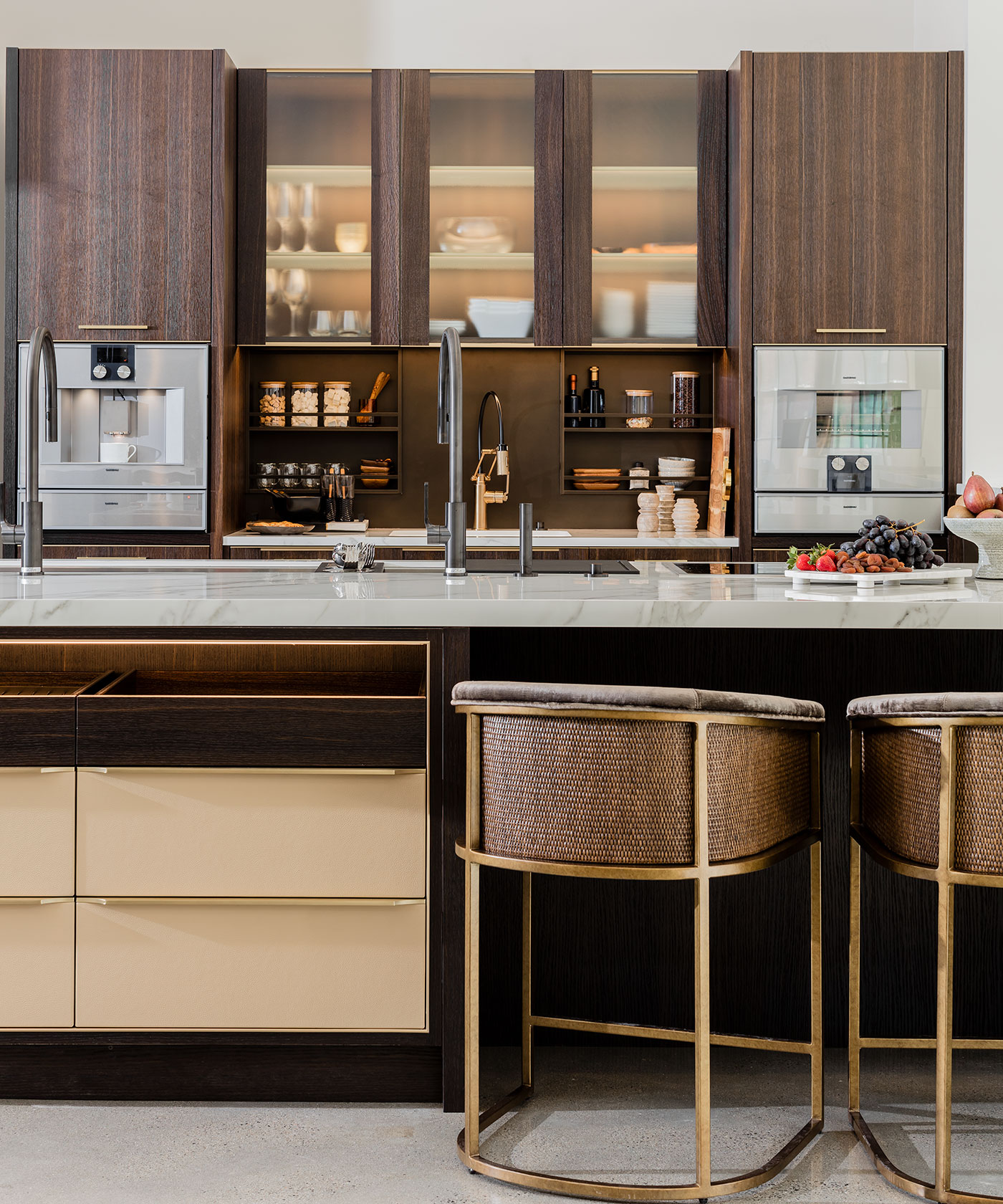
According to kitchen designer Donna Venegas, the ultimate kitchen is one that facilitates her clients’ lifestyle, there is no one right answer. There is however, one common denominator, she says: “Every client would like more time!” The answer? Efficiency. “If things are easy to find, if the design creates a logical flow and offers organization, cooking becomes more fun, and ultimately saves homeowners time for other things.” The show kitchen within Venegas and Company’s South End showroom and design studio illustrates the expert’s deep knowledge of functionality, circulation and the latest technologies—and more than a few tricks of the trade.
Prep and Counter Space
Nearly every kitchen Venegas and Company designs for a new construction incorporates an island, and sometimes two. In addition to visually anchoring the space, it creates separate “workstations, meaning you may have multiple cooks working, prepping and cleaning.” Venegas’ team quickly learns that each family member has a different interest. “Today’s kitchens are relational,” says Venegas. “She preps and cooks, he cleans. The daughter loves to bake.”
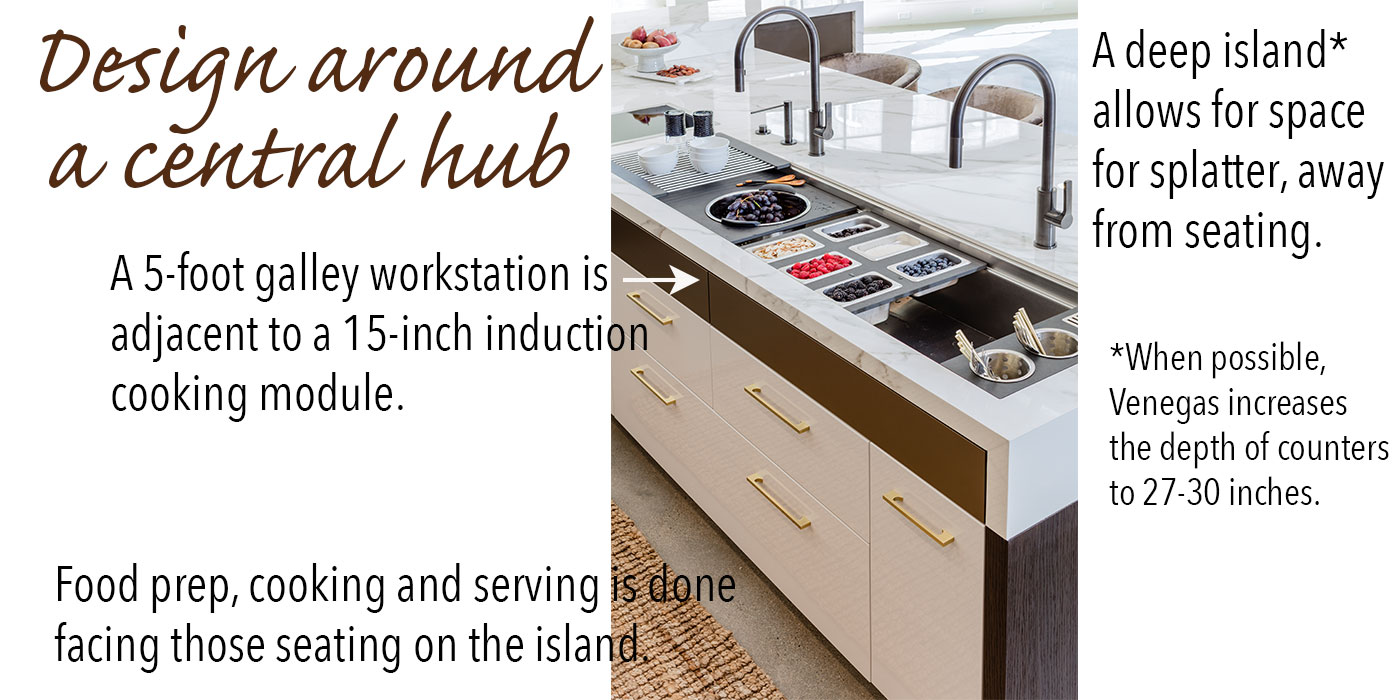
The Beverage Zone
“Every kitchen should incorporate a station for beverages and snacks away from the cook,” maintains Venegas. It is not only convenient, it also creates a warm welcome for the morning ritual. “For many, coffee is ceremony, so designing a beautiful space that flows sets the tone.” Venegas, who renovates many compact spaces in Boston, thinks creatively about siting her beverage centers, often borrowing space in the living room, along the dining room wall or a small closet if there isn’t kitchen space. Sometimes the design of her breakfast/coffee bars morphs into a cocktail/entertainment spot come 5pm.
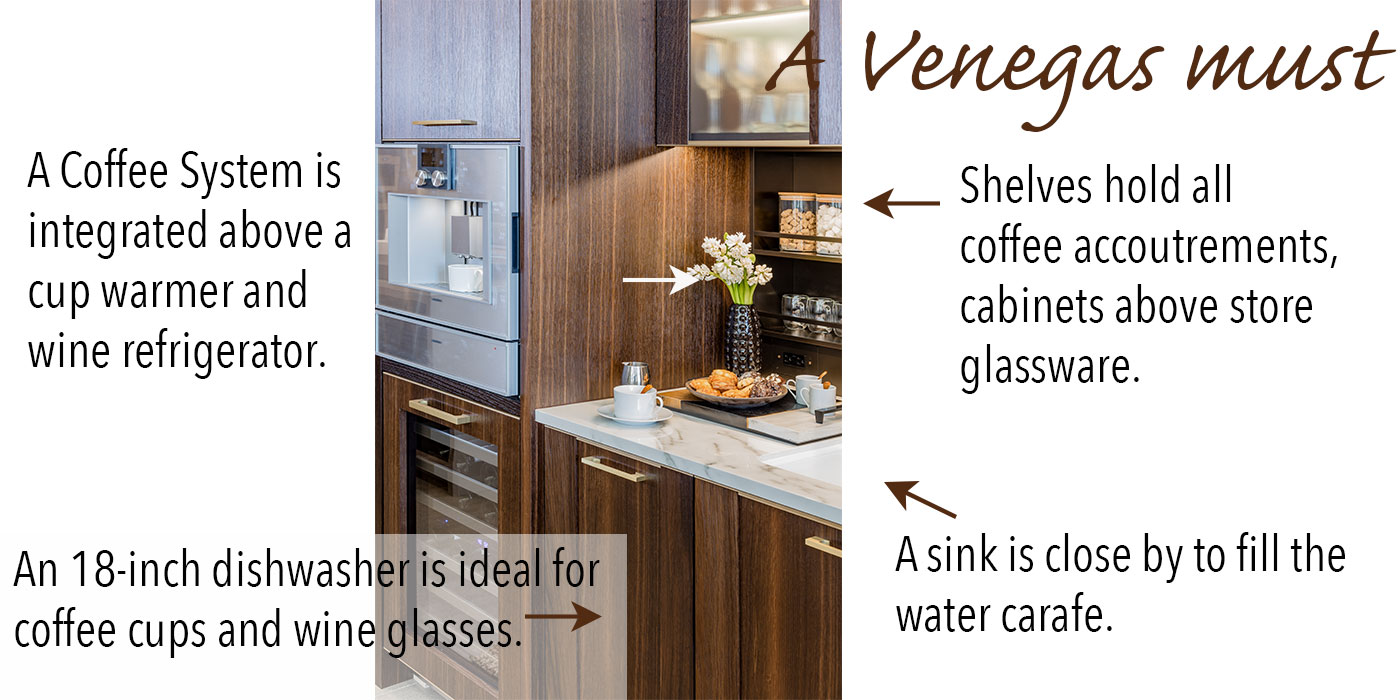
Customized Cabinetry
Venegas and Company is always pushing themselves and their cabinetmakers to discover what’s next. Their designs not only make the studio a standout, they propel the discipline forward. Finish development is ongoing and constant, and the firm is incorporating metal, stone veneer doors—even recycled military canvas—into their offerings. “The goal is for the client to find elements that speak to them,” says Venegas.
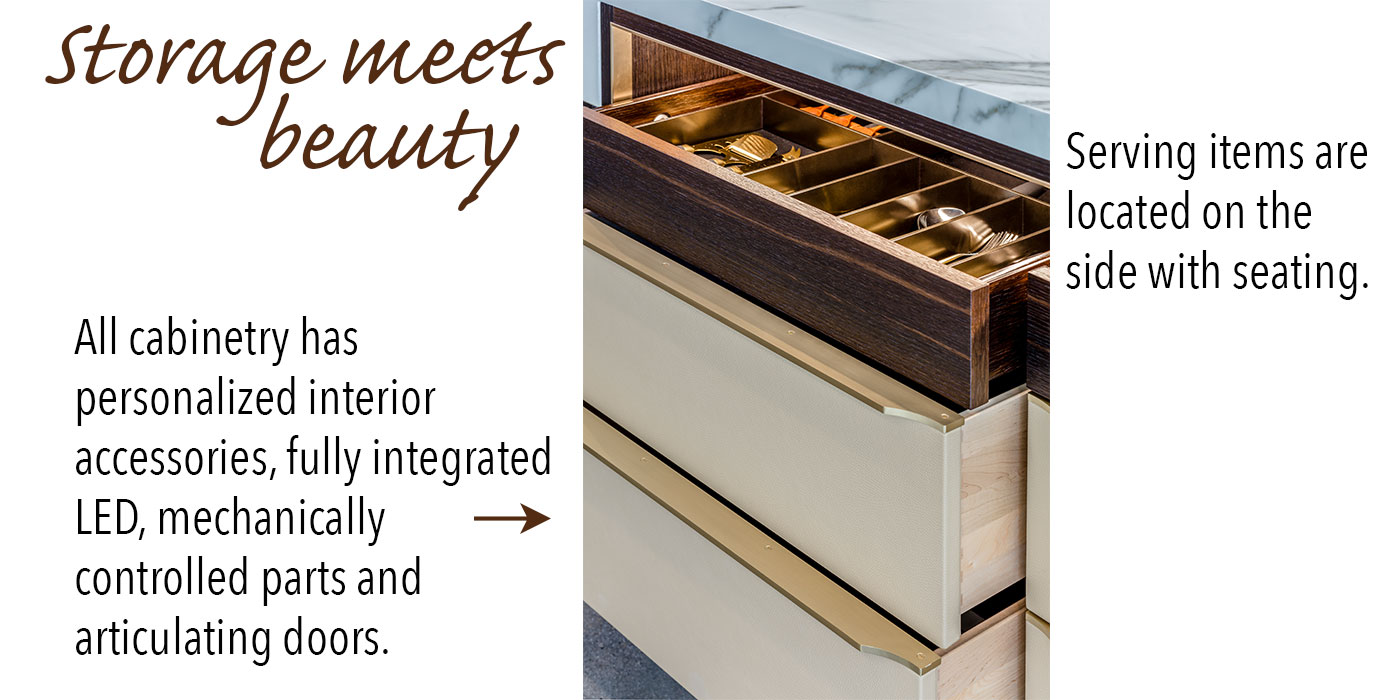
High-Powered!
This kitchen packs a tremendous amount of cooking power in a small space. All of the appliances are compact and work in concert with one another. Even smaller kitchens contain multiple ovens. One oven, for finishing proteins, should be close to the action, while a second oven, for baking, say, can be further away. Venegas likes to split up refrigeration, positioning the primary refrigerator by the chef’s prep space and drawers by the beverage area, where coffee, tea, juices and smoothies are prepared. “Beverage drawers are great to have at the extremities of a kitchen,” she says, giving kids and guests quick access.
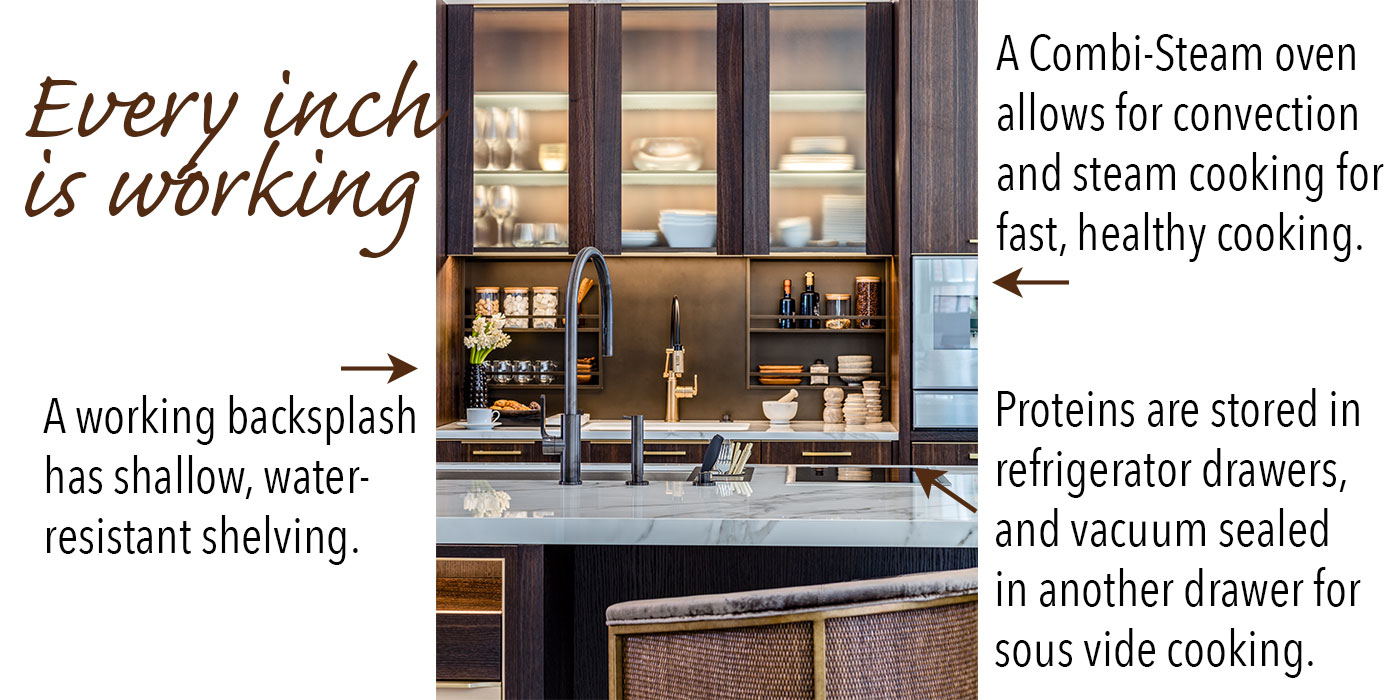
Visit venegasandcompany.com for a kitchen tailored to your lifestyle.
Images by Michael J. Lee Photography

