October 20, 2020 | Sandy Giardi
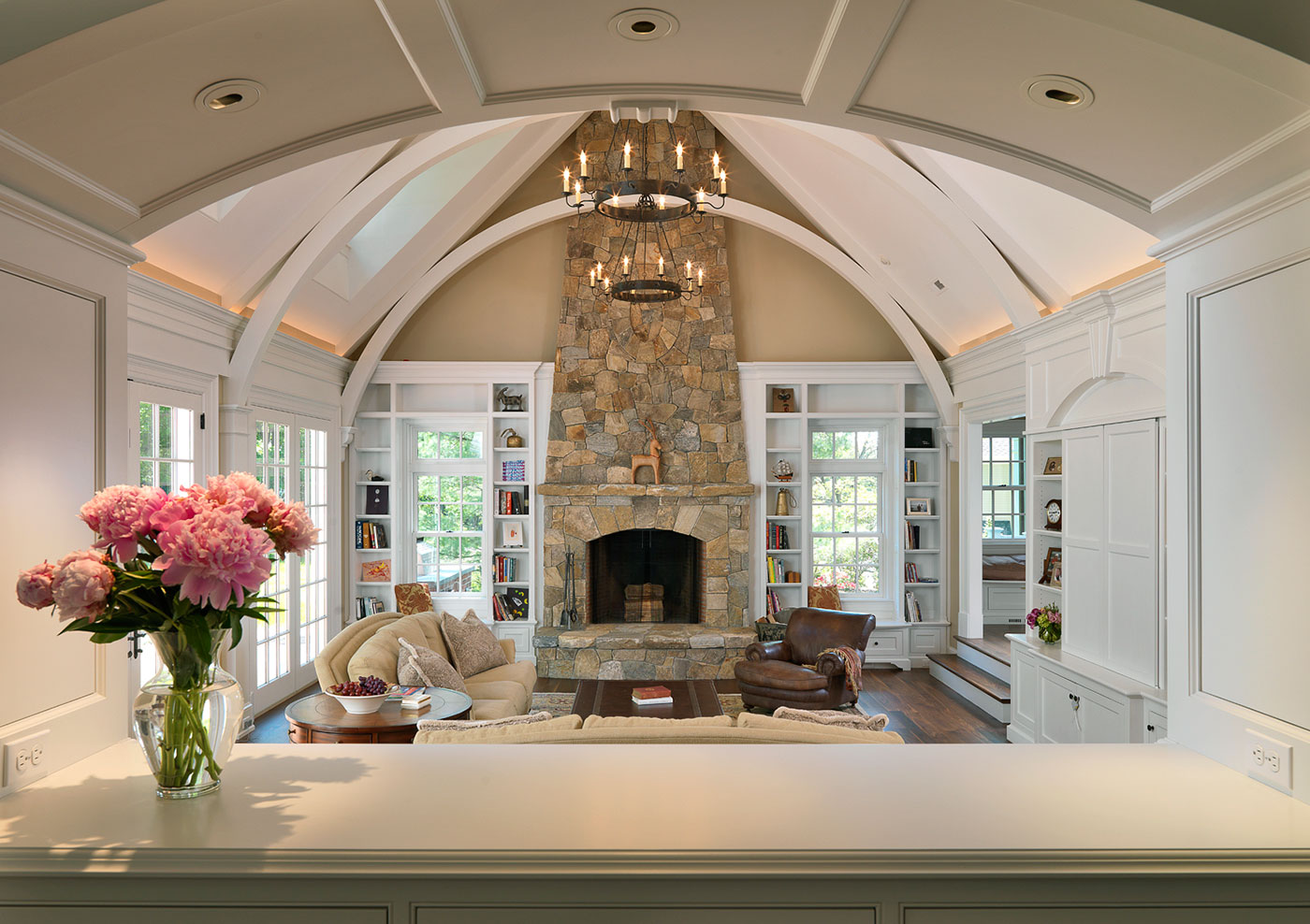
Jan Gleysteen, principal of Jan Gleysteen Architects (JGA), describes himself and his colleagues as “avid students of the homes of the past.” Having studied under the architect Robert A. M. Stern at Columbia University, Gleysteen has a deep understanding of different architectural styles and how to design within those styles. And while the firm is best known for its distinctive and distinguished new constructions, the timeless elegance of their new homes is considerably informed by another area of expertise: the firm’s background in historic additions and renovations.
There is an art to architectural replication which requires copious technical research and comprehension of the construction methodology of yesteryear. So it only makes sense that Gleysteen’s new partner Joanne Powell would also be well versed in historic renovations. Powell, who has been with JGA for nearly 12 years, shines within this area, and has an affinity for making older homes livable today.
We explore three impressive transformations, all of which preserve, position and forward the design of the home for its next lifetime....
Needham Revival
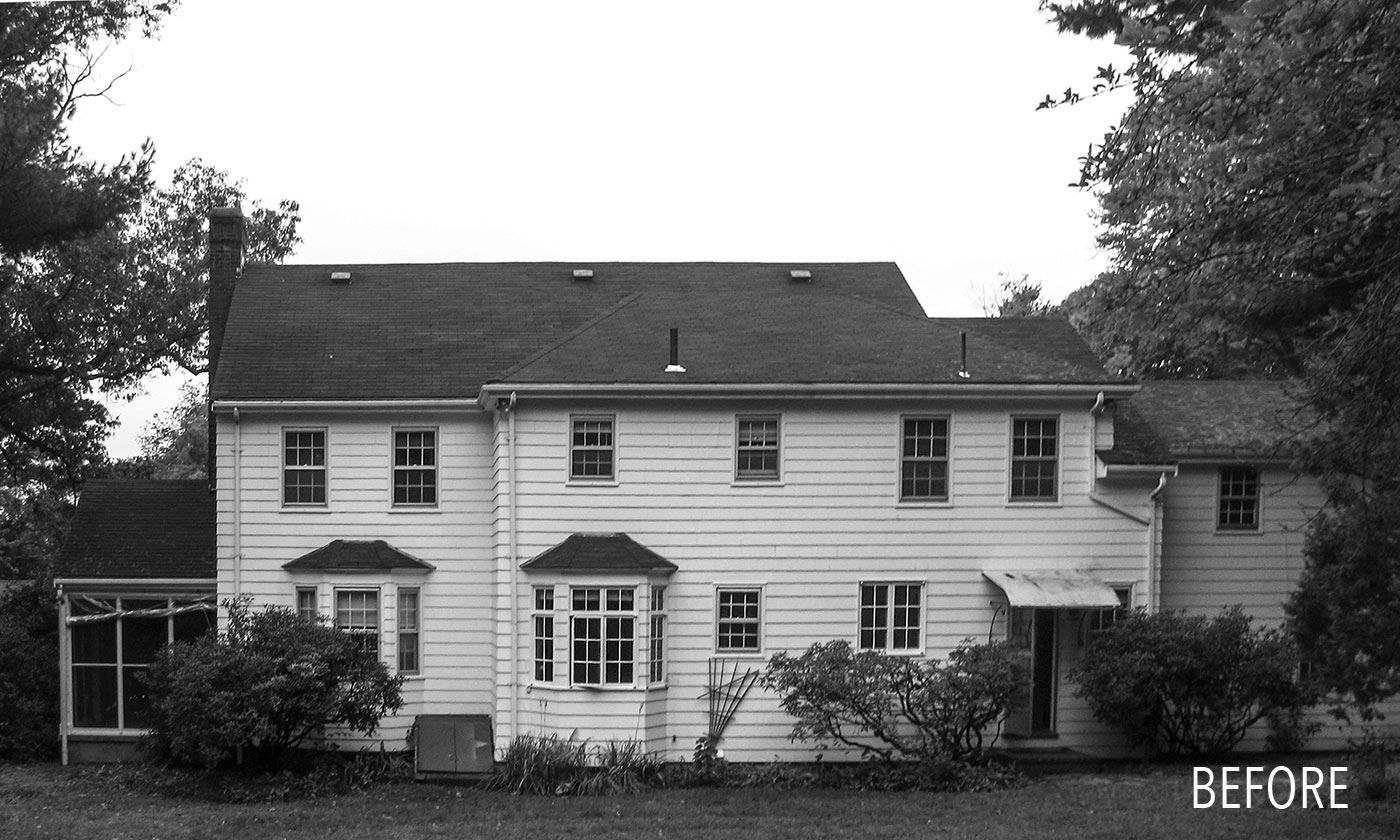
It’s hard to imagine this striking home in Needham was once a modest 1938 center entrance Colonial. This elegant renovation undertaken by JGA provides the owners the conveniences of a modern lifestyle without losing sight of the home’s original character or the neighborhood context.
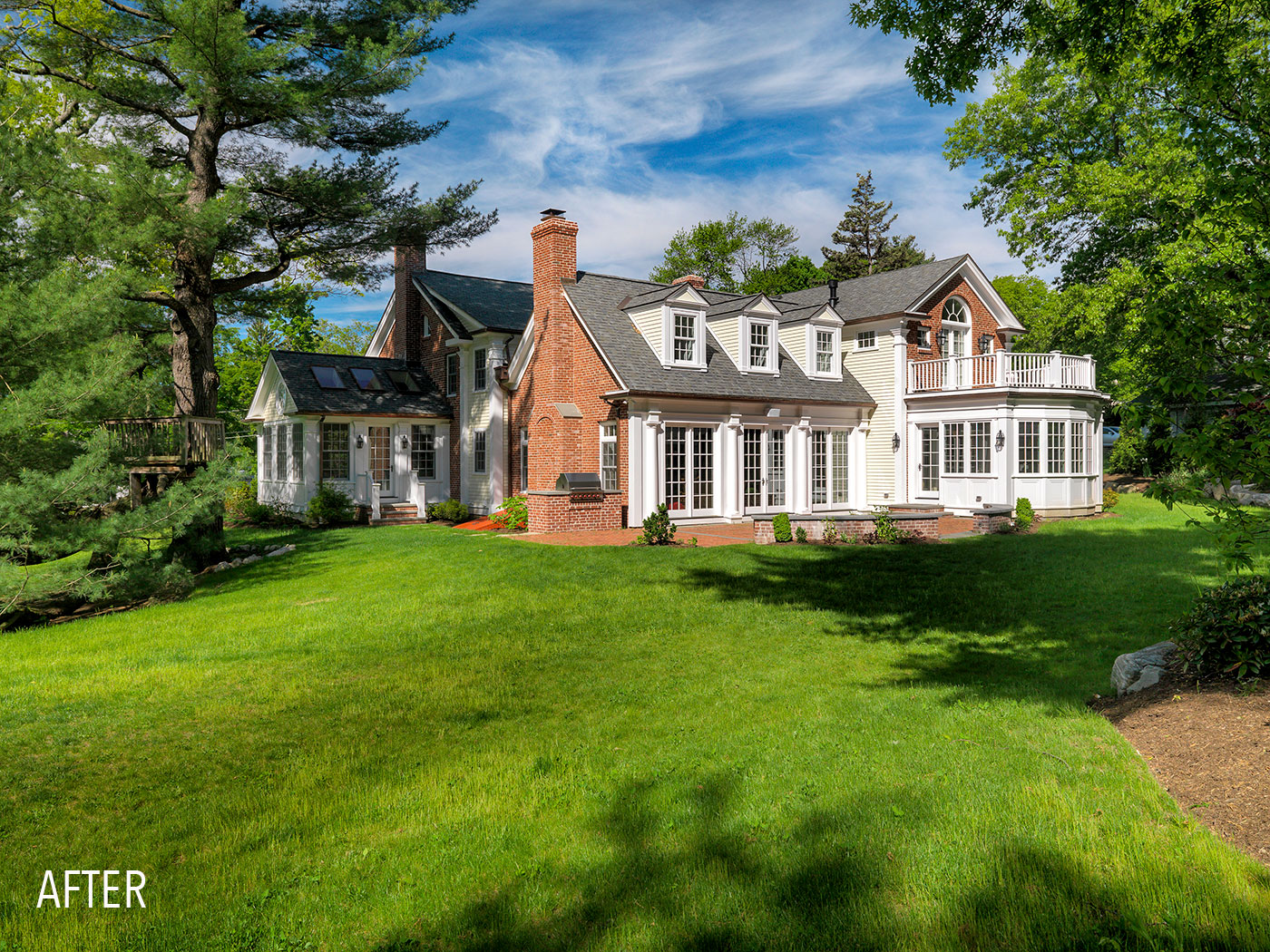
Builder: Kells Construction, Inc.; photo by Richard Mandelkorn
Though JGA added 2,300 square feet to the home, the redesign goes largely undetected from the street view. The front façade retains the original massing with restored leaded glass at the entry and enhanced with proper historical detailing. The rear façade, however, was dramatically reimagined. The ground level now boasts a modernized kitchen and breakfast room alongside a stunning family room with soaring ceilings (pictured top), while the second floor features an elegant master suite and private deck.
The success of this project hinged on “balancing an informal lifestyle within the more formal historic framework without abandoning the old or hindering the new,” says Gleysteen.
Jacobean Renaissance
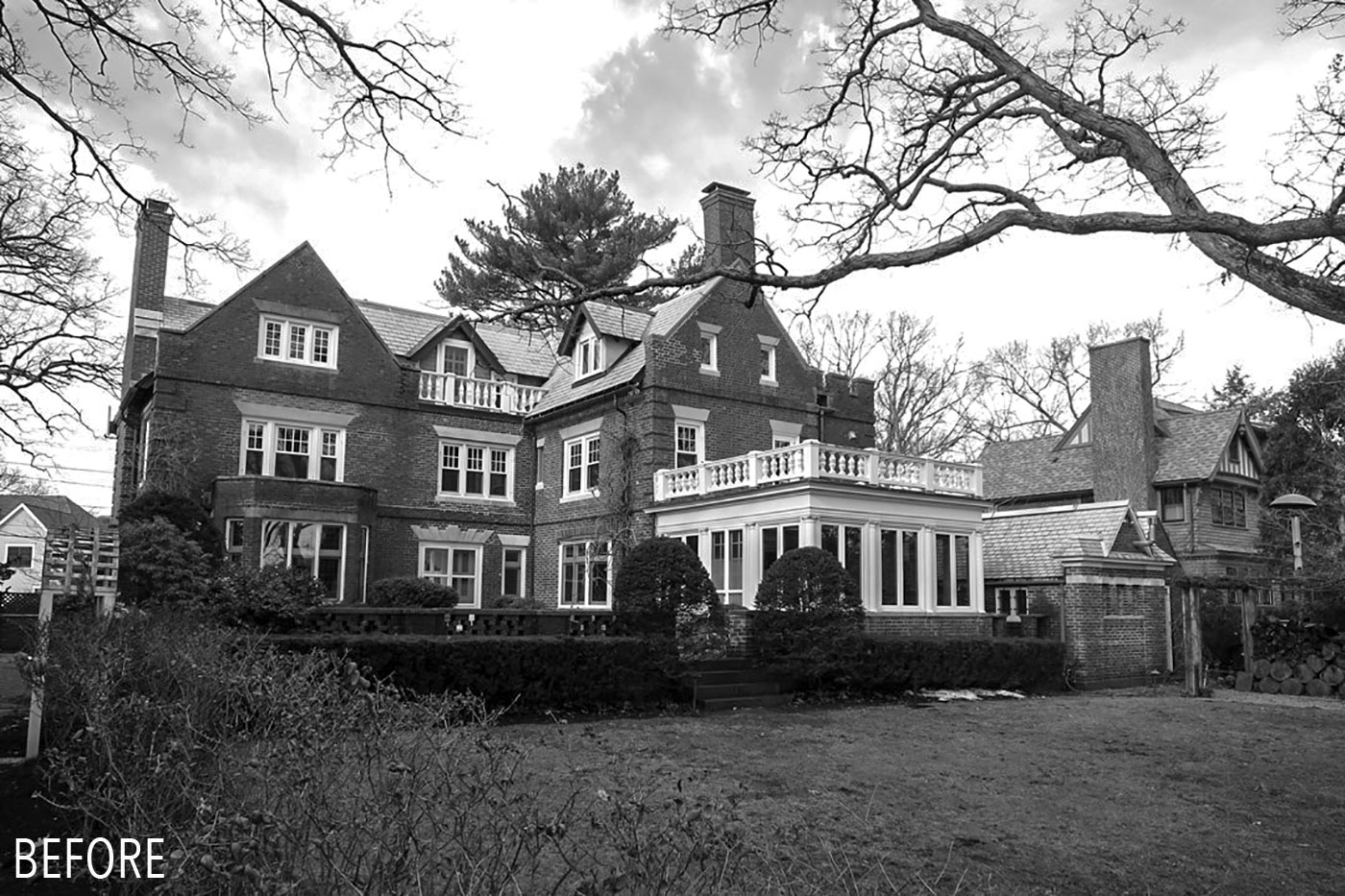
When Gleysteen and Powell learned that this historic Jacobean home in Winchester was designed by and for an architect, the details that imbue every inch of the lakeside home soon made perfect sense. For this project, JGA was tasked with providing gathering spaces for the young family beyond the formal, historically proportioned rooms of the old house.
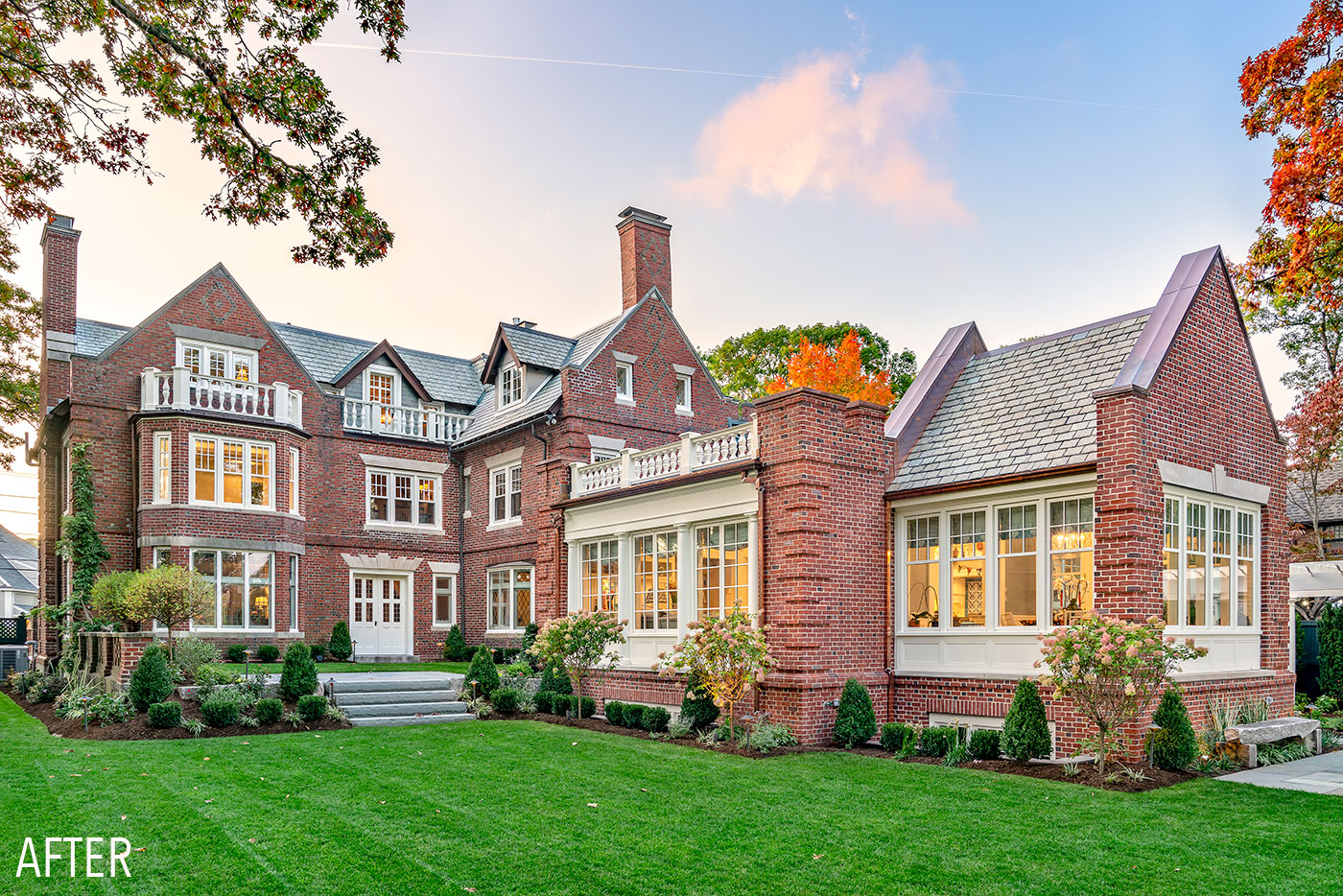
Builder: Kells Construction; photo by Warren Patterson
Rather than carving up the fabric of the historic home, the duo designed an addition encompassing a new kitchen, family room, breakfast room, mudroom, and basement rec room. The new wing has sweeping water views and is stitched in seamlessly to the main home and enveloped in the same intricate brickwork and masonry detail of the original structure.
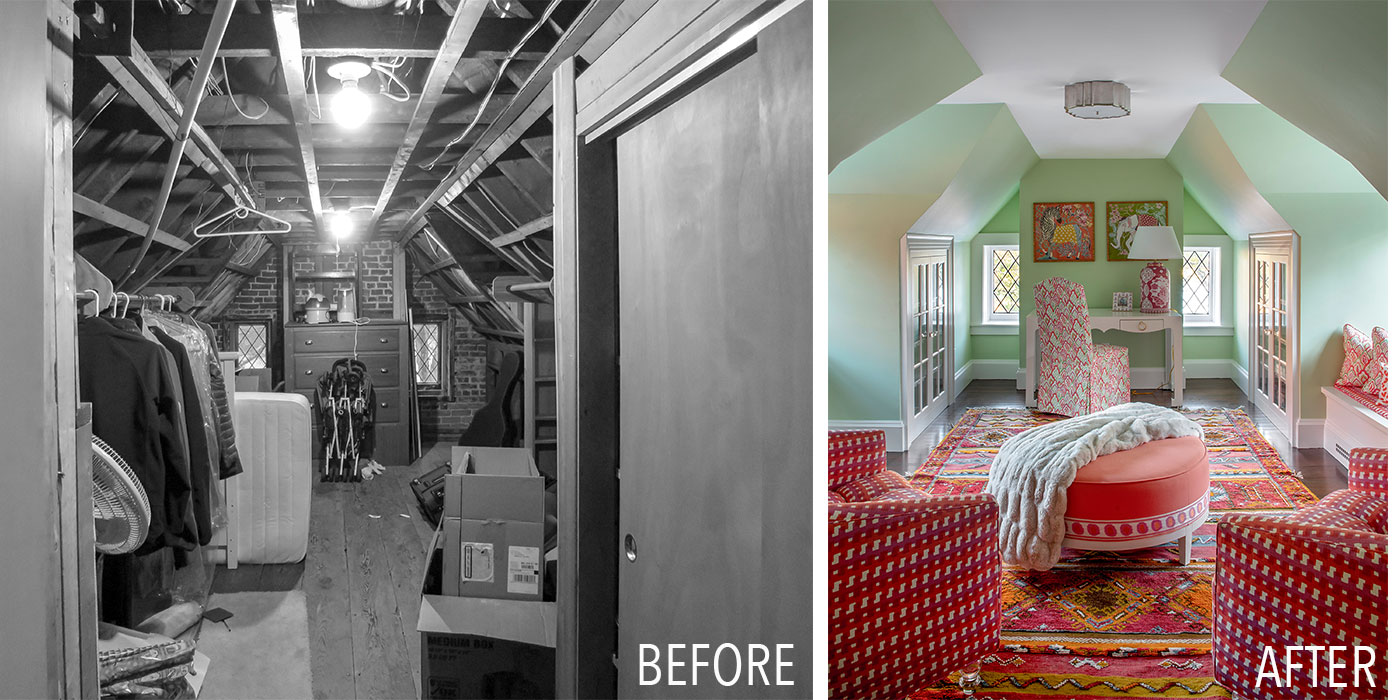
JGA also renovated portions of the existing home, like an attic-turned colorful home office (pictured above), updated bathrooms, and converting the old kitchen into a cozy library. The firm had to think like preservationists, as well as revolutionaries, weighing when to keep what exists and when to make a change. Solutions went through many iterations; “But when we got it, we knew,” enthuses Powell.
Colonial Charm
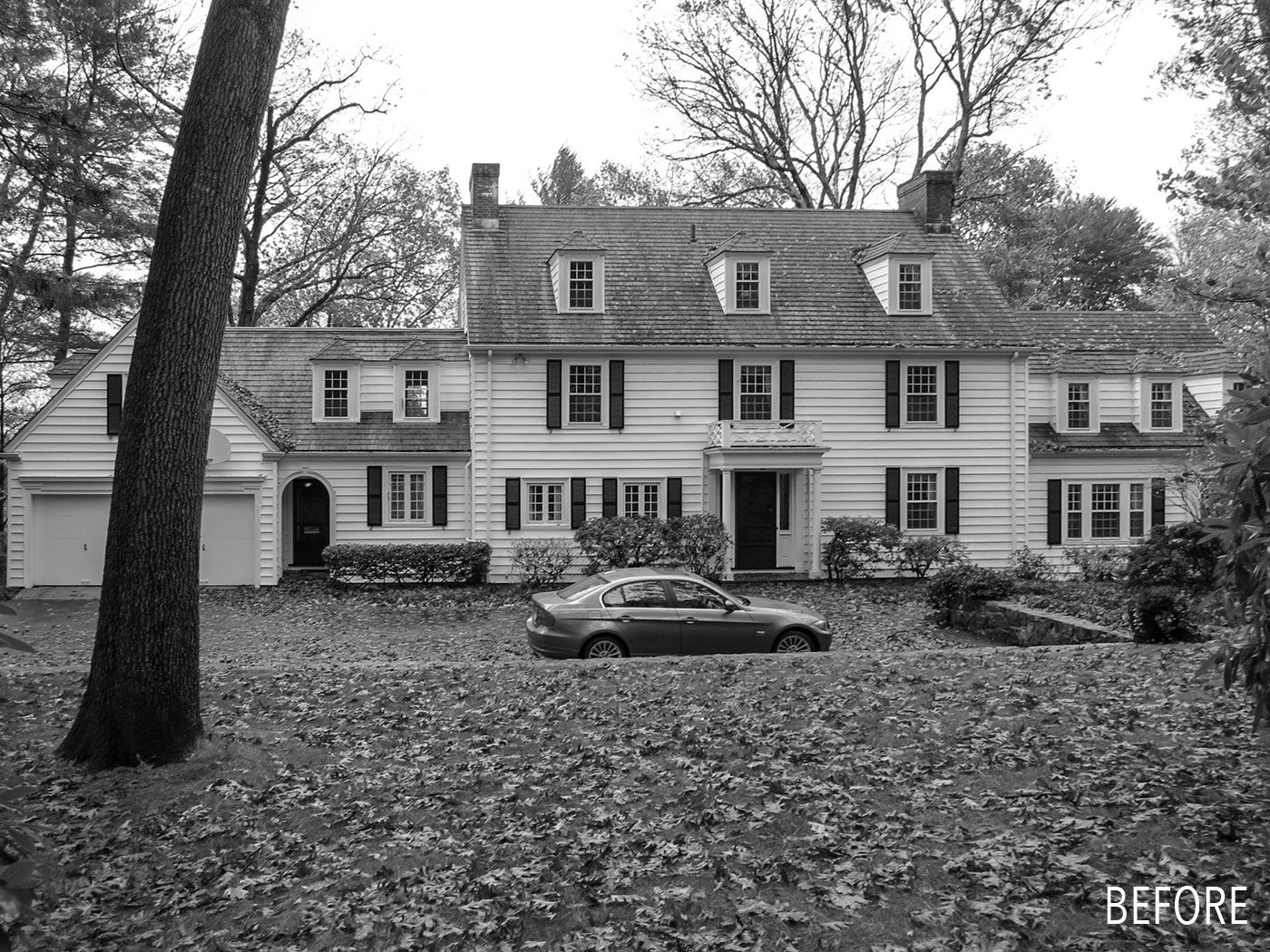
"A third historic renovation by JGA gave them the opportunity to study the work of Benjamin Proctor, Jr., an architect of local renown. This 1930’s house is a rare example of the architect’s clapboard design, as Proctor typically used brick for his private residences. Its current owners were “captivated by its charm, scale, and warmth,” offers Powell.
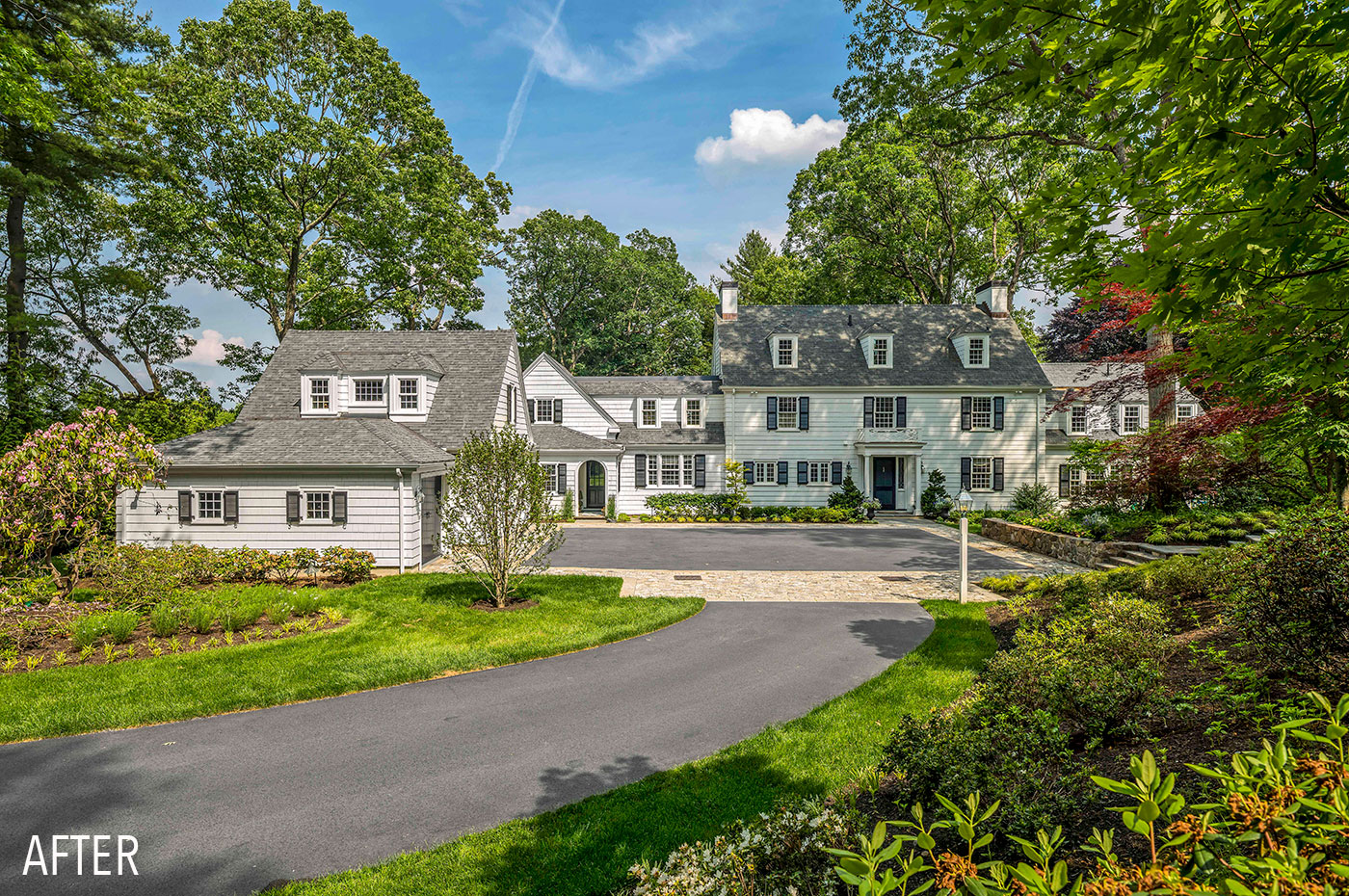
As the historic design was largely unaltered from its initial intent, JGA focused on maintaining the feel of the old home when embarking on an addition to replace the undersized garage while adding a new family room, and mudroom wing. The firm studied and faithfully replicated the historic details and massing, including recreating the existing two-car garage in a new location with an attached third bay capped with a low hipped roof.
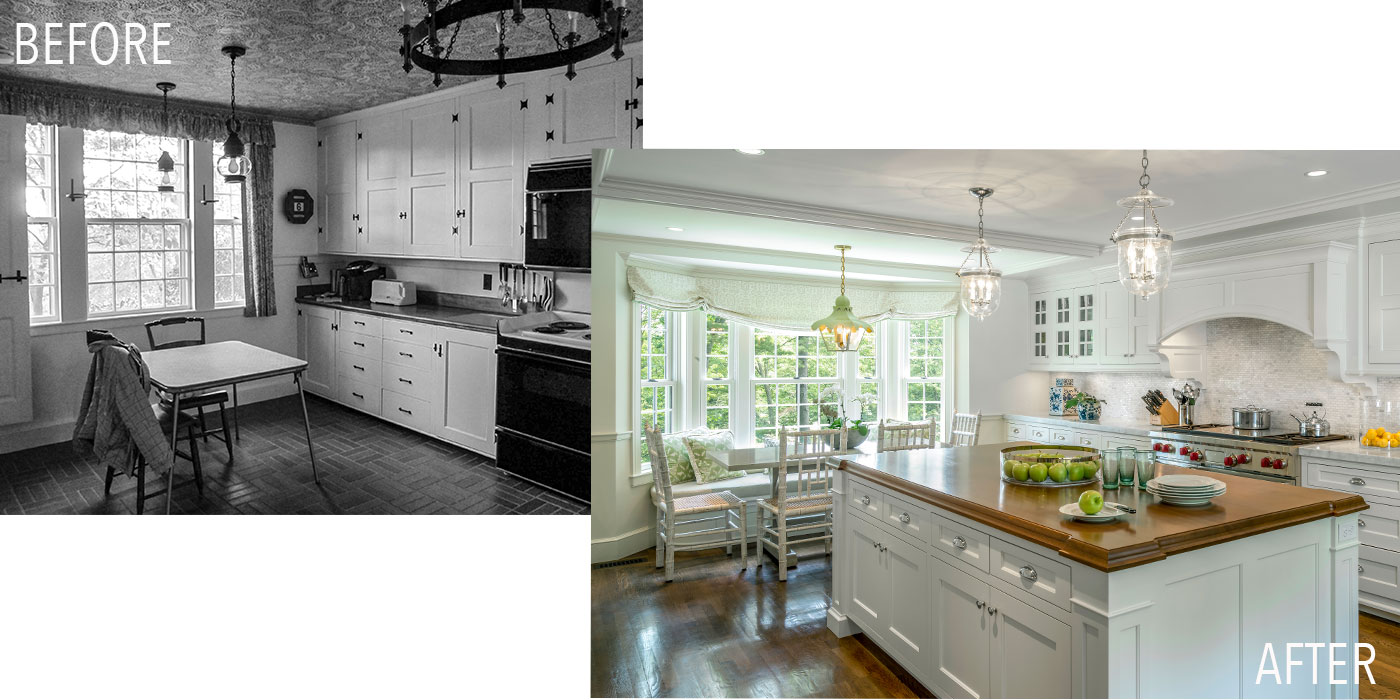
Almost every room in the home was touched, but all updates eschewed a modern “open” floor plan for the discrete room layout of the past with fixtures and hardware that speak to the home’s provenance.
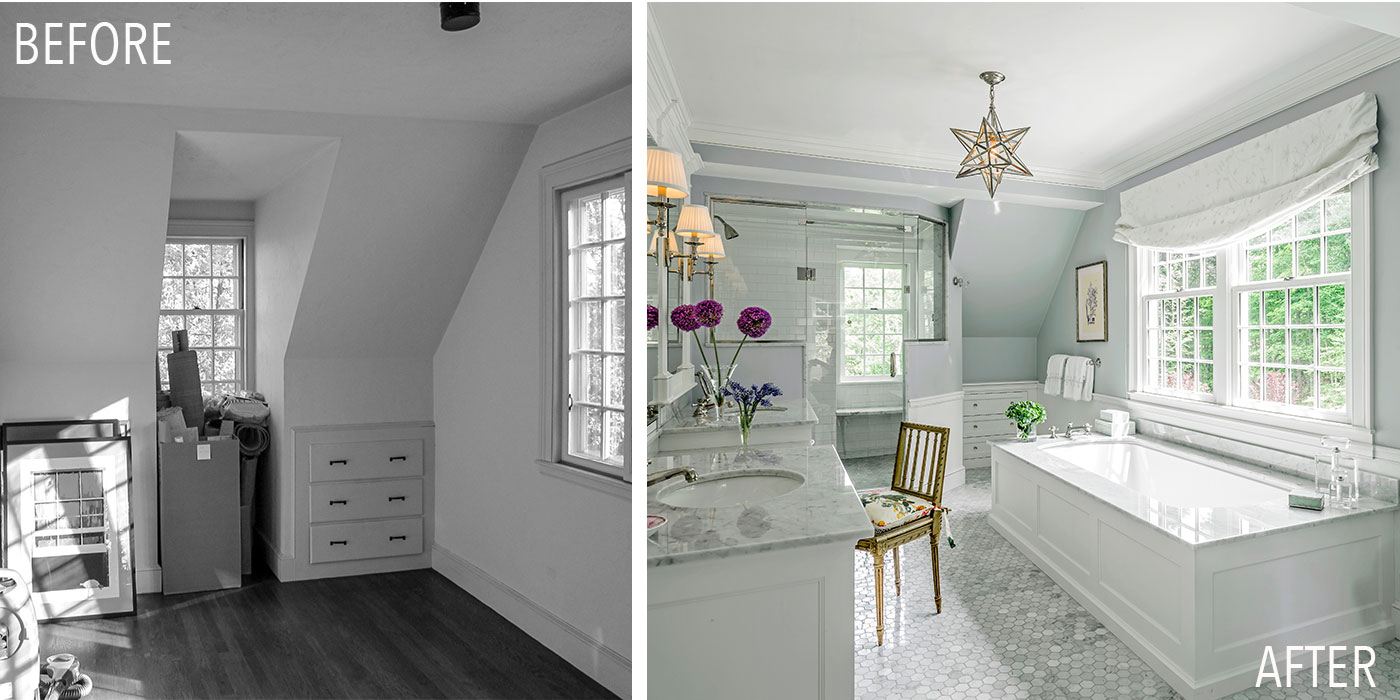
For more information, visit jangleysteeninc.com.
Top image by Richard Mandelkorn

