July 2, 2021 | Jaci Conry
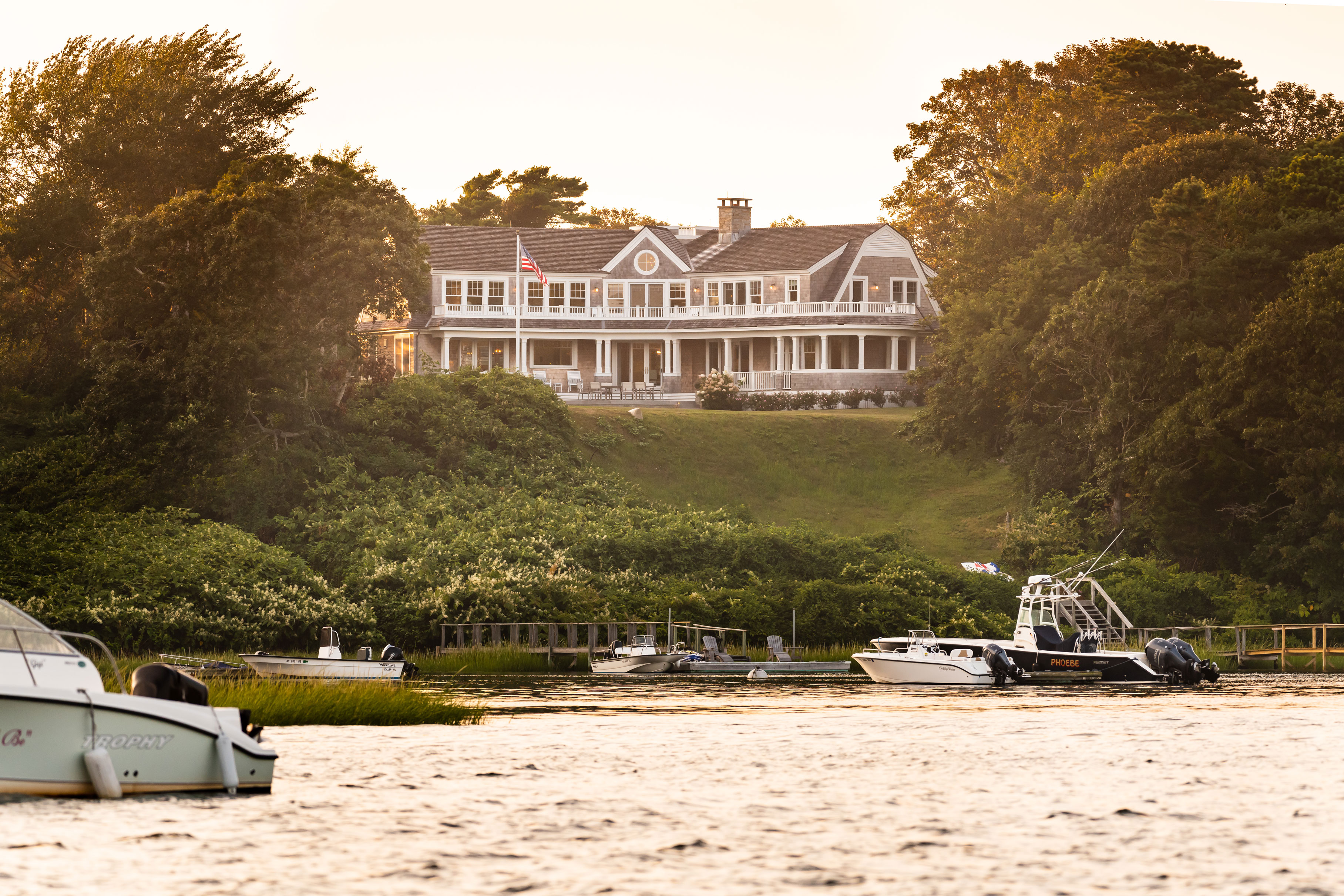
SV Design creates a family home with ample spaces to gather and relax, both indoors and out.
“The homeowners have a very big, very boisterous family,” says Leslie Schneeberger, an associate principal with SV Design, who drafted plans for this seasonal retreat in Chatham. “They have five sons and when we started the project a few years ago, they ranged in age from elementary school to just graduating from college.”
The kids factored very much into the design of the new home, as did the homeowners’ extended family, who visit often. “It’s a very big, very multi-generational family,” says Schneeberger. “The house needed spaces to accommodate grandparents as well as young kids.”
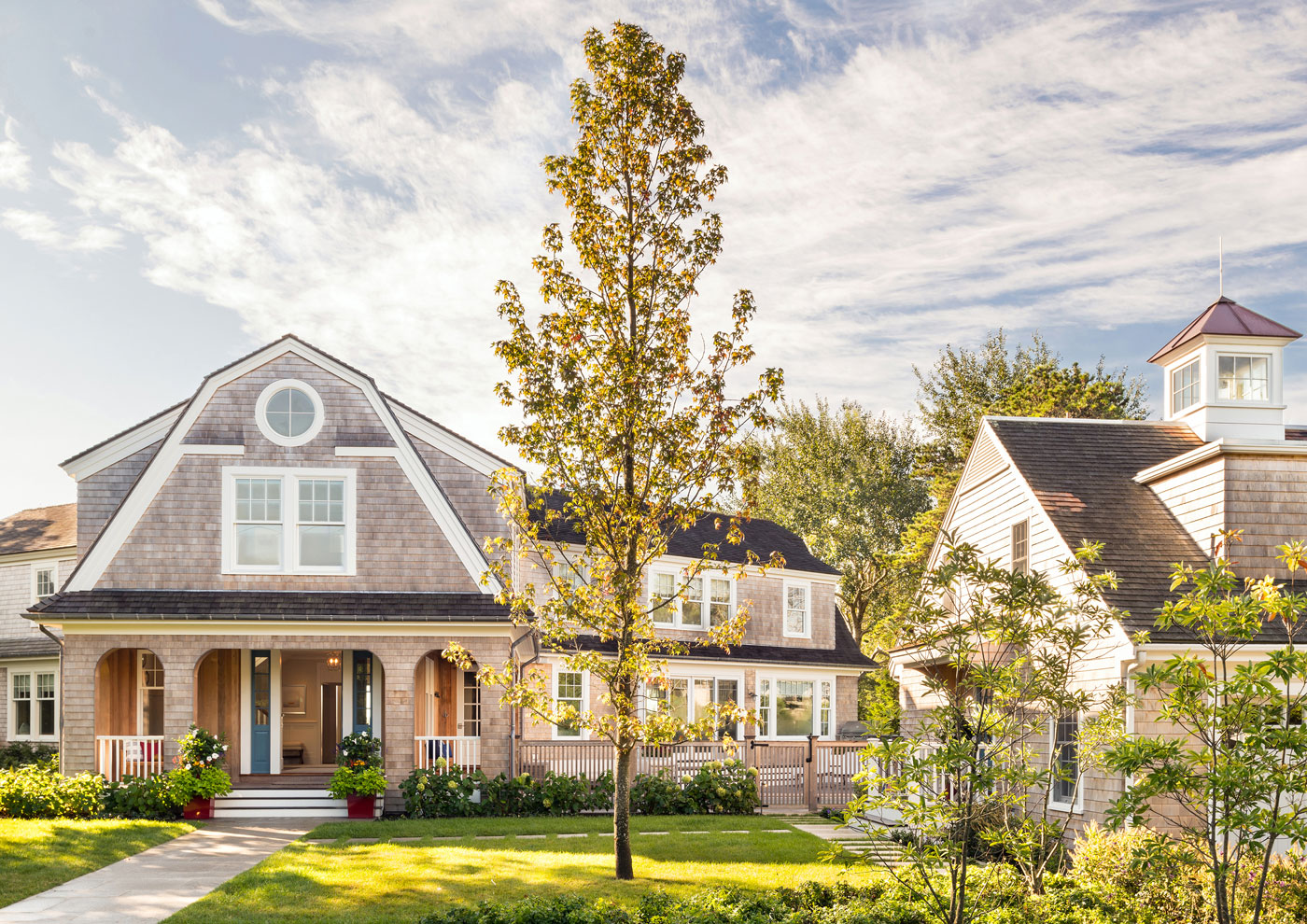
The property overlooks an estuary that spills out into the ocean and a vast lawn runs between the house and the water. “The homeowners wanted to embrace and preserve the lawn. It has a lovely, old Cape Cod feel to it,” says Schneeberger.
The house has a Y-shape, which allowed for the front lawn to be kept intact and for the creation of a large yard in the back which accommodates an expansive pool area. Porches run along both the first and second levels of the house. “The husband wanted to make sure that his second-floor office accessed the porch so he could take his calls outside,” says Schneeberger.
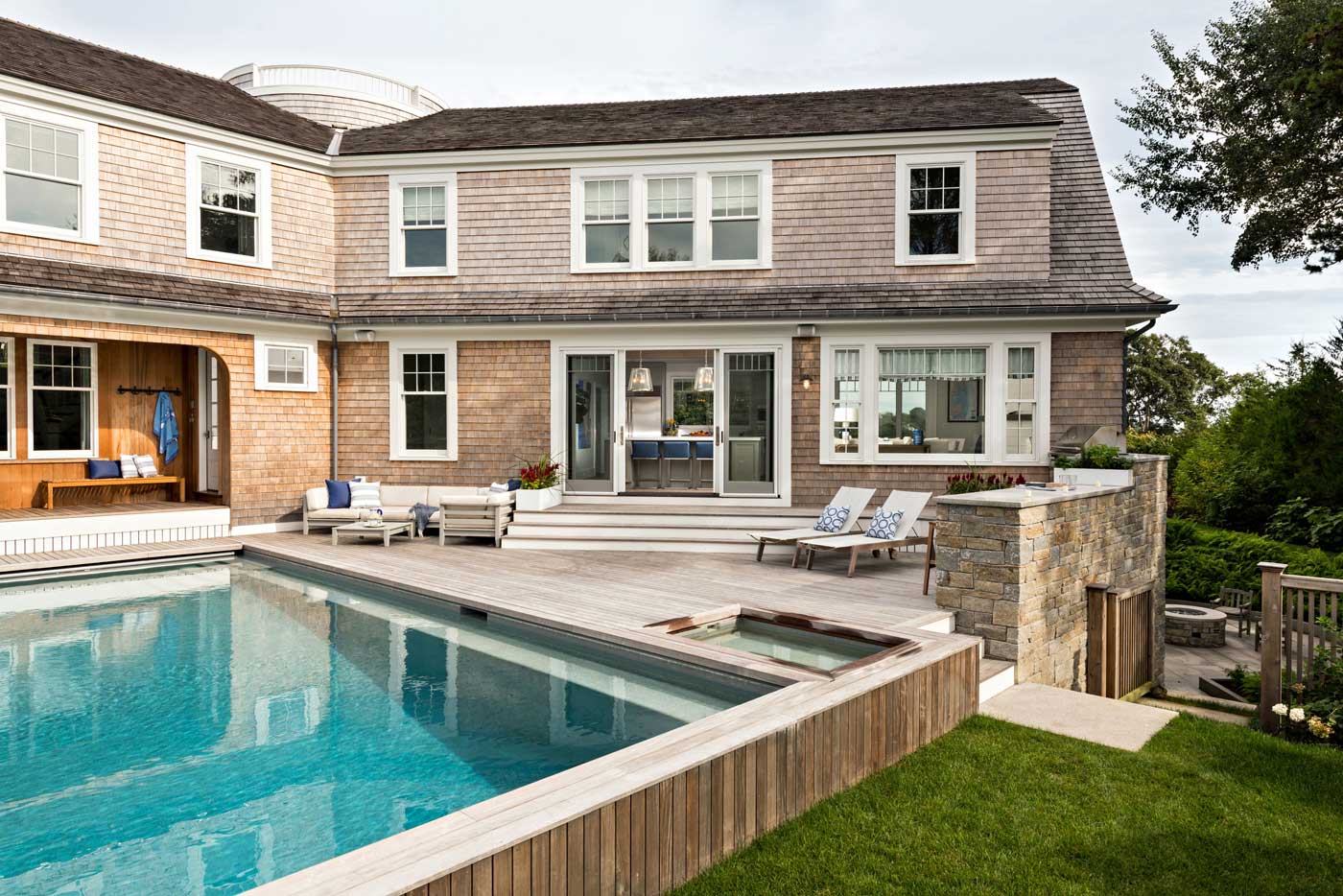
Landscape architecture firm, Jenick Studio collaborated with SV Design to discern the style and personality of the home’s outdoor spaces. An outdoor kitchen is on the pool deck and a firepit is located off of the lower-level game room. “We kept the plantings around the house pretty simple because the owners didn’t want to do a lot of maintenance or take away from the water view,” says associate landscape architect, Angela Tanner. Flowering trees bring color to the landscape along with roses, hydrangeas, and roses while ferns were used to create a sheltered nook by the firepit and a thicket of native evergreens provide privacy screening between the home and the next door neighbor’s house.
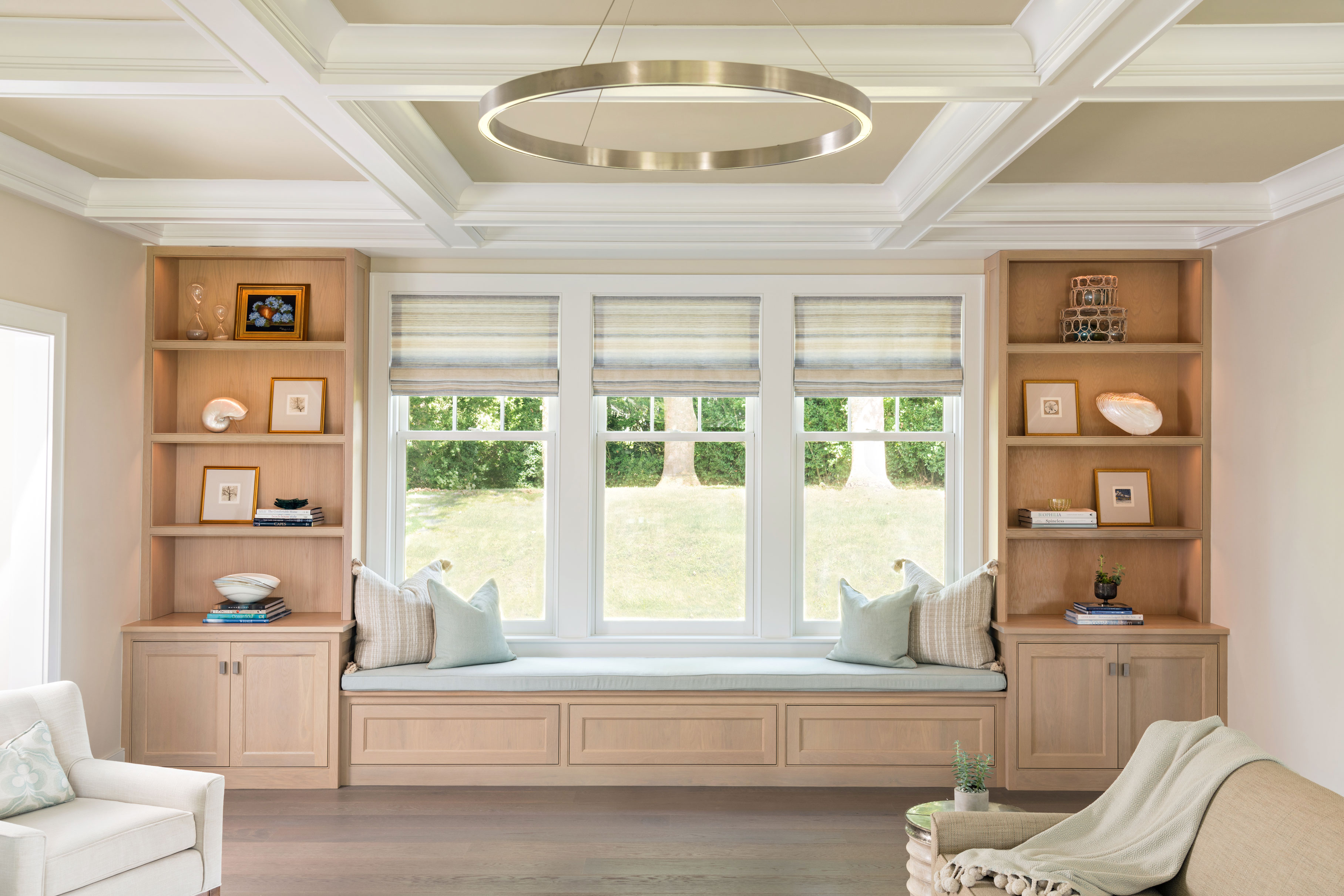
There are lots of doors and windows to ensure a seamless integration between indoors and out. The SV Design team also worked on cultivating the interior design. A calming color palate throughout takes cues from the setting; hues recall sand, stone, and the ocean. Different ceiling treatments are used to add texture and define spaces: in the kitchen and family room exposed beams evoke an open, more casual and beachy appeal. In the more formal dining room, there is cove lighting inset into the ceiling, while the formal living room has a traditional coffered ceiling.
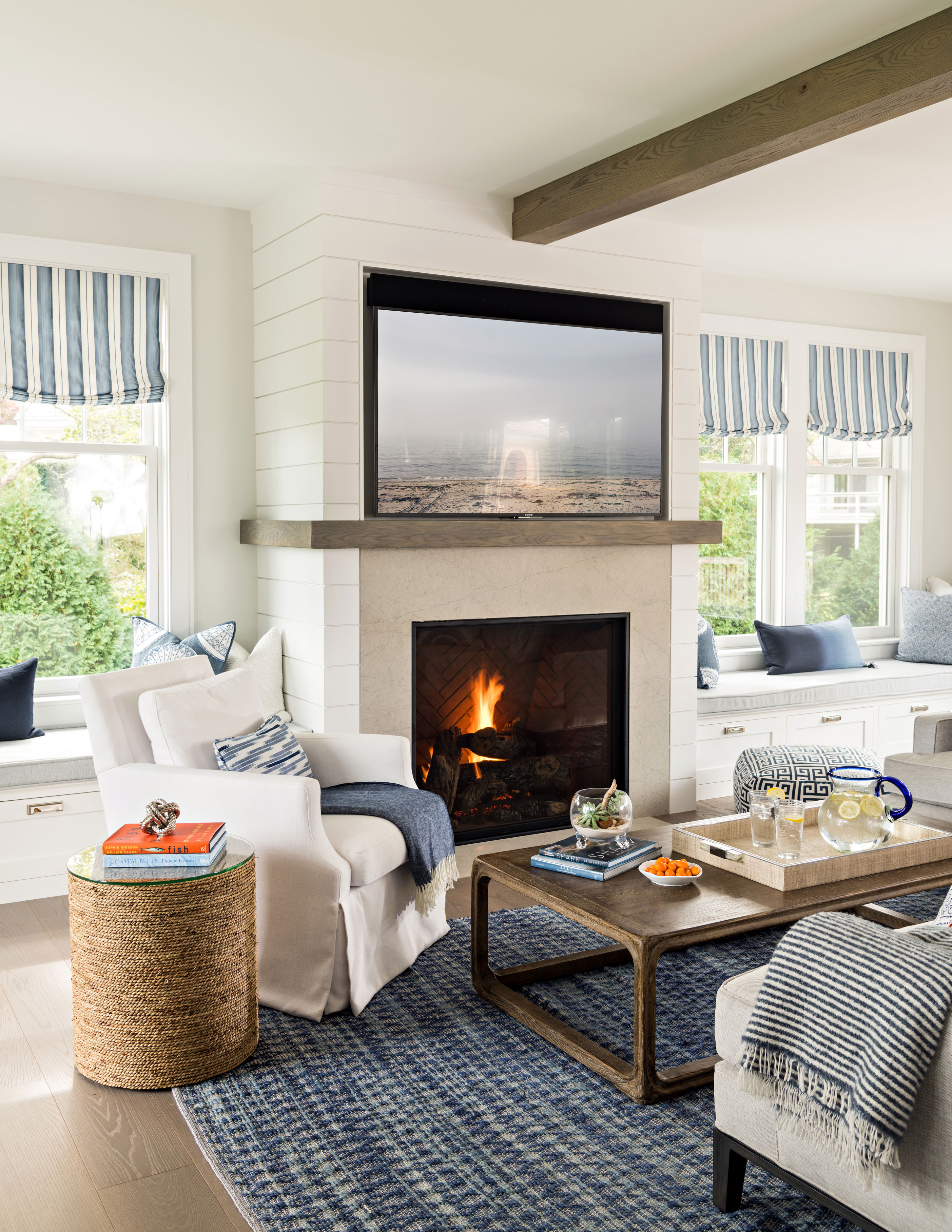
“On the outside, the house is a classic Shingle Style, but there are modern touches inside,” says Ryan Newton, vice president of C.H. Newton Builders. The crowning element of the home is the circular widow’s walk at its apex, accessible by a stairway clad with Sapele mahogany that evokes a ship’s ladder. “The views from up there are spectacular,” says Newton, adding that the home was completed on a tight timeline. “We were able to finish the house in time because of the great team fit we have with SV Design.”
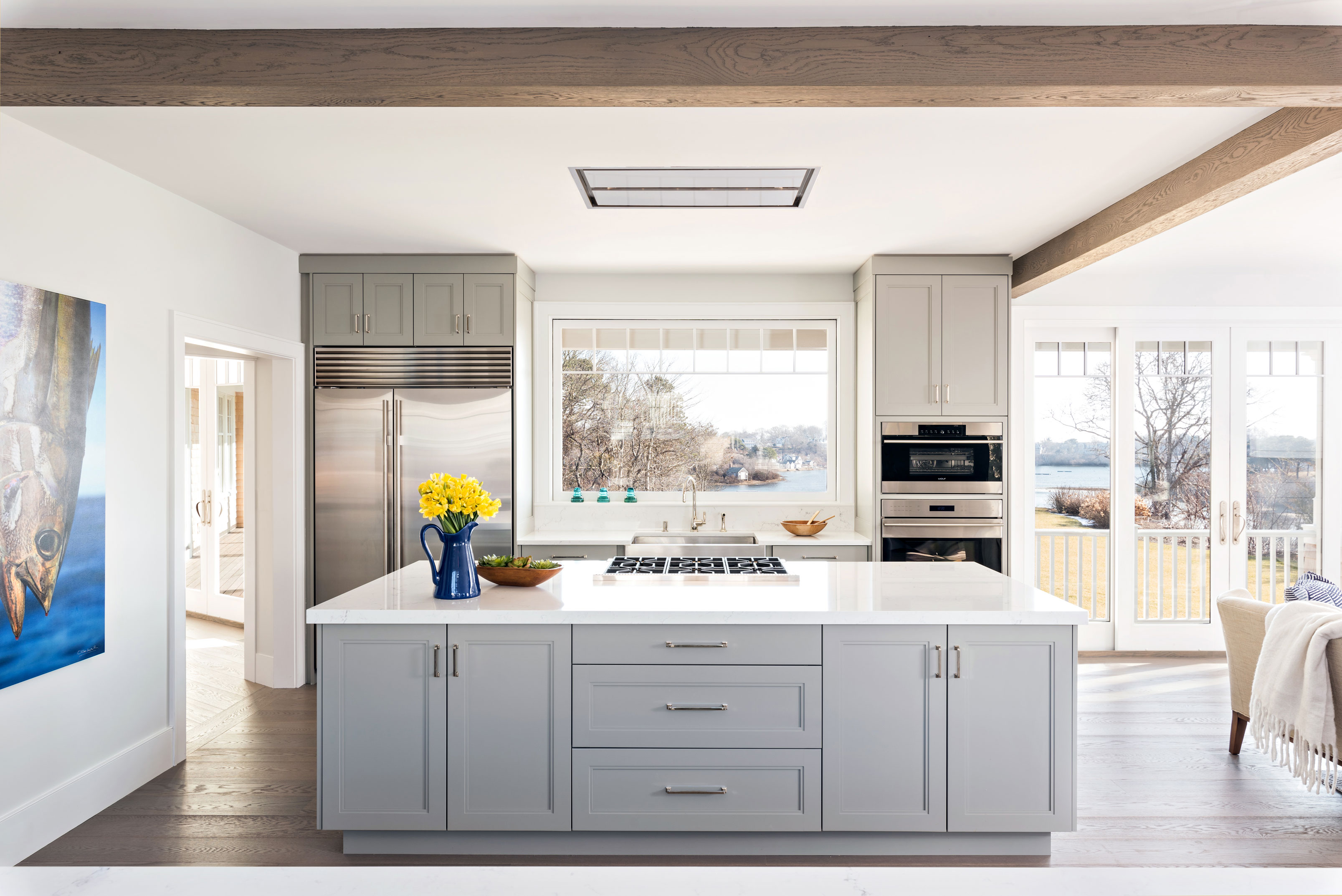
Schneeberger echoes the sentiment and says the house has been enjoyed by the family for two seasons so far. “They love the pool and play lots of lawn games. The house really has a summer feel, it’s a wonderful place to be.”
Photography by Dan Cutrona


Add new comment