October 11, 2022 | Admin
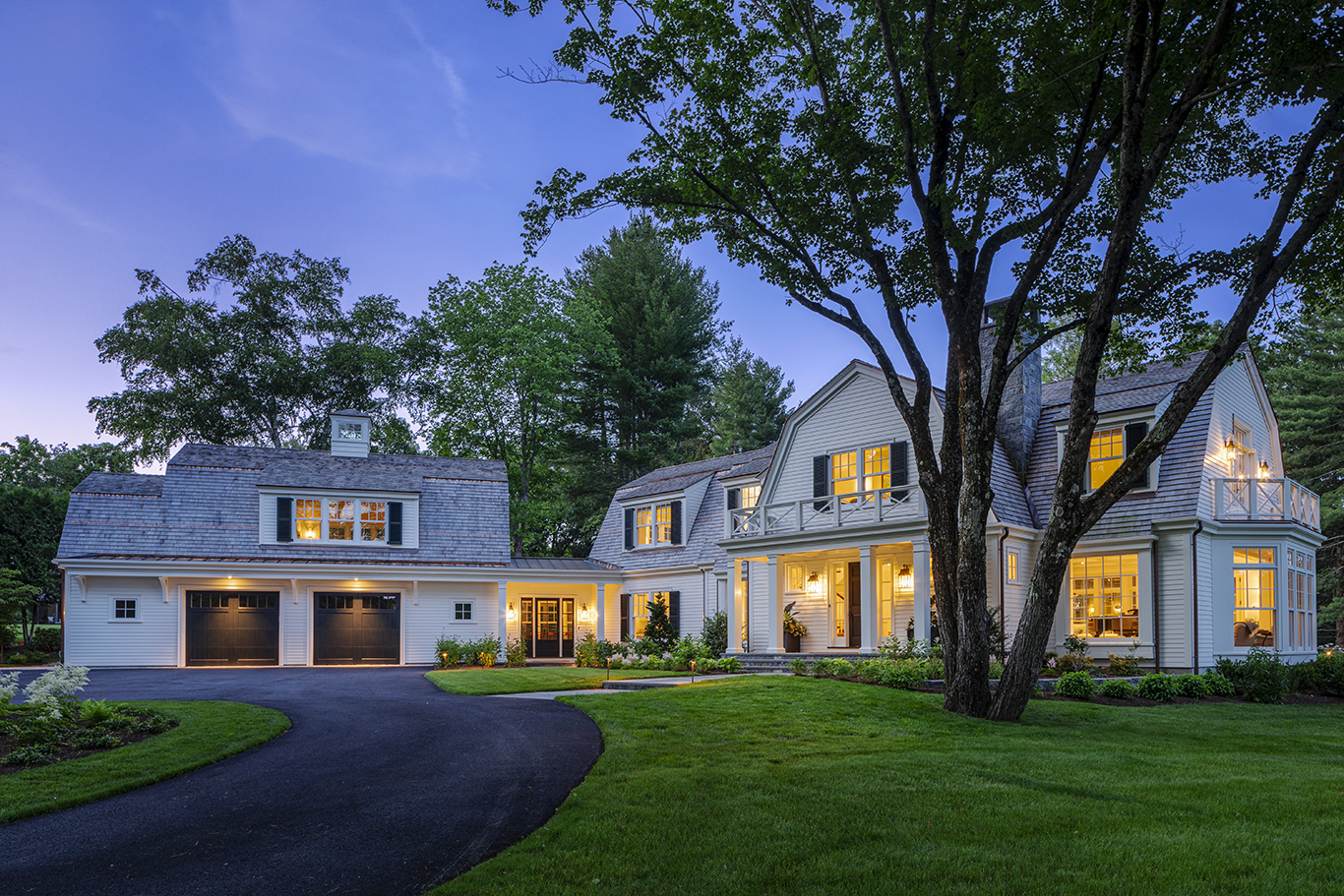
Embracing the neighborhood’s classic 19th-century New England roots, this newly constructed gambrel is right at home in historic Concord.
“The goal was to build a house that looks like it has always been here,” says Bob Paladino, lead architect and founder of Mellowes & Paladino Architects. Its white cedar clapboards and traditional exterior details nod respectfully to the past, yet the home is fortified with innovative features that resonate with its modern homeowners.
“The clients were extremely involved,” remarks Paladino. “They were there every day walking the site with us and brainstorming various concepts to maximize the incredible views.”
The house sits on four acres of pastoral landscape. A winding road bordered by a split-rail fence and a placid pond can be seen to the East; to the South is a neighboring farm, complete with a picturesque white barn and grazing horses.
“You pull up to the house and you are just in awe of the setting,” says Eric Lien, owner and president of Lien Enterprises. Lien began working with the design team early on, advising on-site construction and logistics and giving rise to a valuable collaboration between builder and architect. Celebrating the views from the interior of the home was of primary importance to the owners, who had relocated from the suburbs to take daily advantage of the bucolic setting.
“The interior design, like the home’s exterior, was intended to be classic and timeless, often a primary design objective at Mellowes & Paladino,” says Emily Coutu, Managing Principal at Mellowes & Paladino Architects.
The goal of the architect and the owners was to achieve a versatile open floor plan, maximizing the views and light. Barbara Kotzen of Kotzen Interiors harnessed the light, airy atmosphere, washing the space in a clean, beachy color palette. The kitchen, equipped with two islands, is light and bright with touches of watery blue.
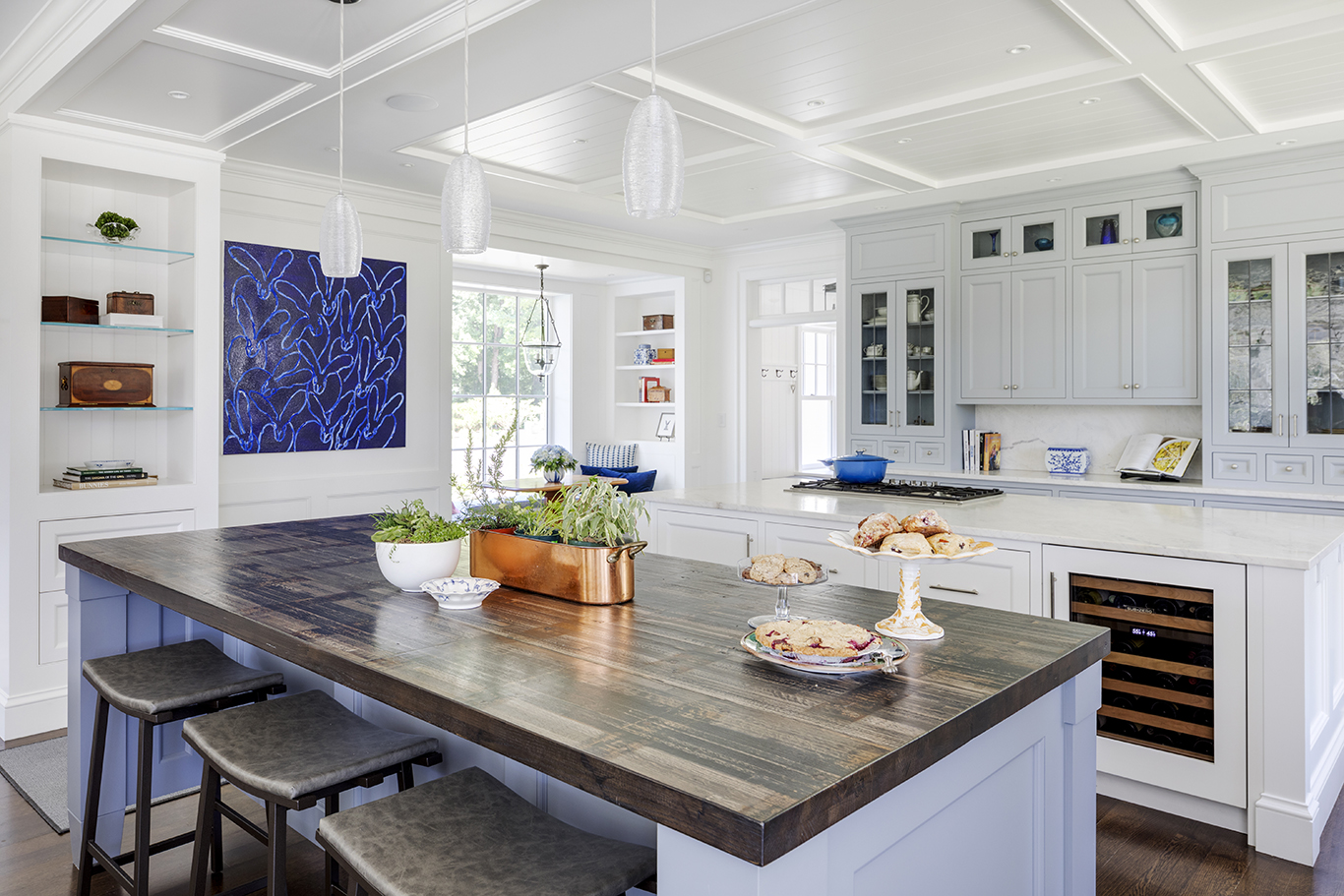 This kitchen features two custom islands, one for storage / prep and one for entertaining, and the breakfast nook overlooking the garden is the homeowner’s favorite morning view.
This kitchen features two custom islands, one for storage / prep and one for entertaining, and the breakfast nook overlooking the garden is the homeowner’s favorite morning view.
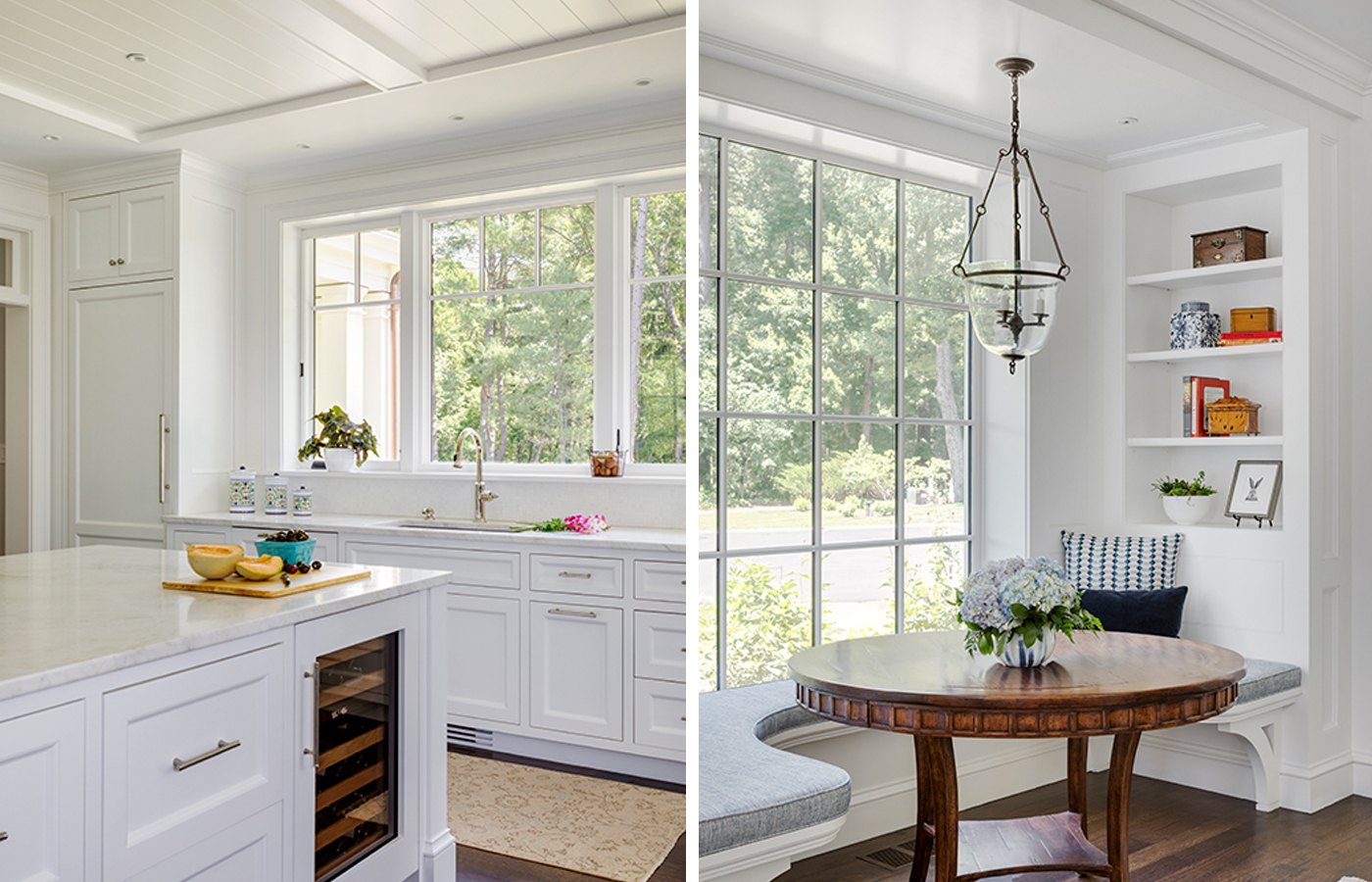 “The traditional dark floors, detailed millwork with light colors and pops of color from the artwork, it’s all really quite striking,” says Eric Lien.
“The traditional dark floors, detailed millwork with light colors and pops of color from the artwork, it’s all really quite striking,” says Eric Lien.
An intimate breakfast nook tucked into a large bay of windows was a special request from the homeowners, inspired by one that was in their former home. It’s one of two that flank the front door of the house, reinforcing the symmetry of the structure—and perfect for taking in the scenery over morning coffee.
"We had it all; a pastoral site with panoramic views, an enthusiastic and engaged client, and an outstanding team," Paladino said. "Success was inevitable, and we all love the result."
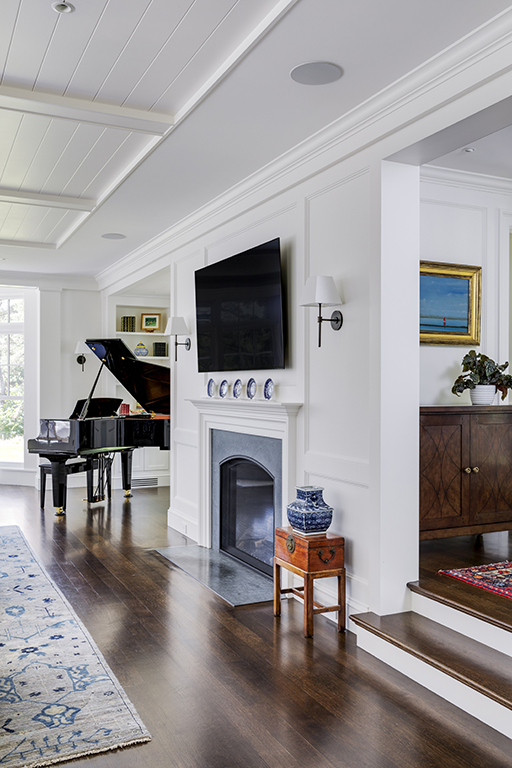
One of the items that the interior needed to be designed around, other than views from every angle, was a baby grand piano. The floor-to-ceiling windows and the hues of blue fill the rooms with a whimsical light.
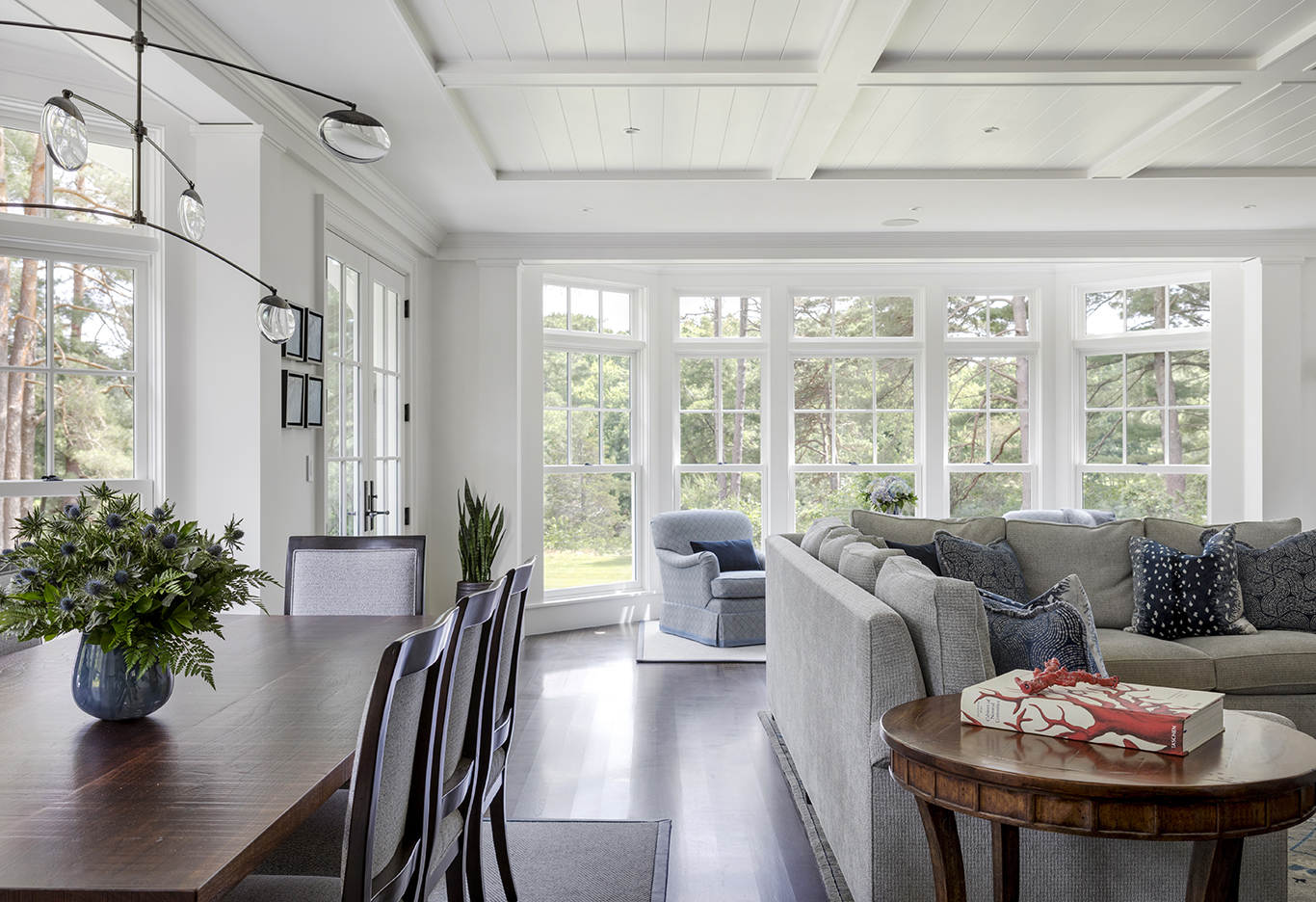 Augmenting the home’s traditional interior details are modern features like a built-in pocketing dog gates and a golf simulator that fits seamlessly under the rafters above the garage, thanks to the gambrel roof. The homeowners, dog lovers and avid golfers, put their trust into the design and construction teams to tailor their home with features that fit their lifestyle.
Augmenting the home’s traditional interior details are modern features like a built-in pocketing dog gates and a golf simulator that fits seamlessly under the rafters above the garage, thanks to the gambrel roof. The homeowners, dog lovers and avid golfers, put their trust into the design and construction teams to tailor their home with features that fit their lifestyle.
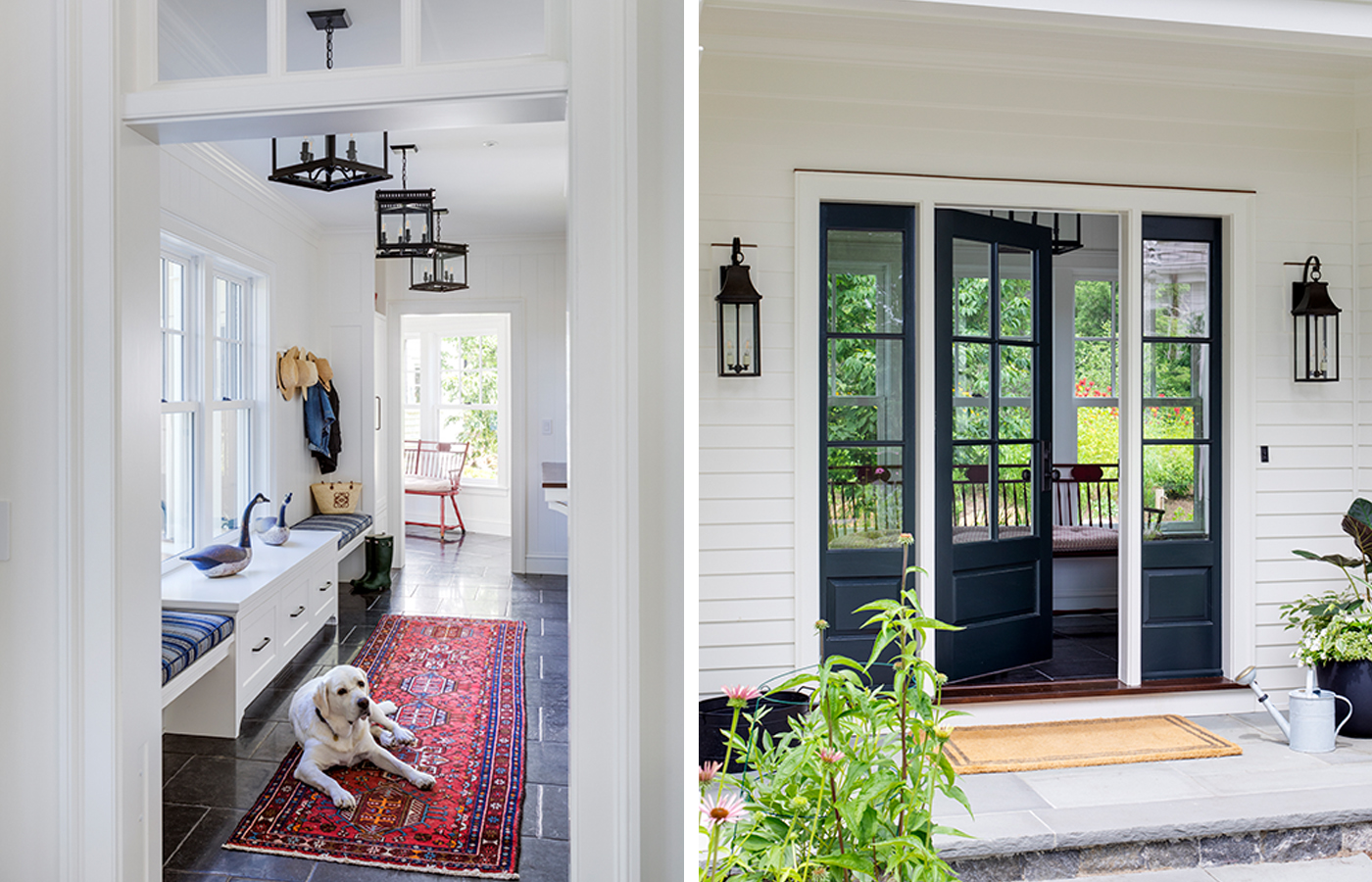
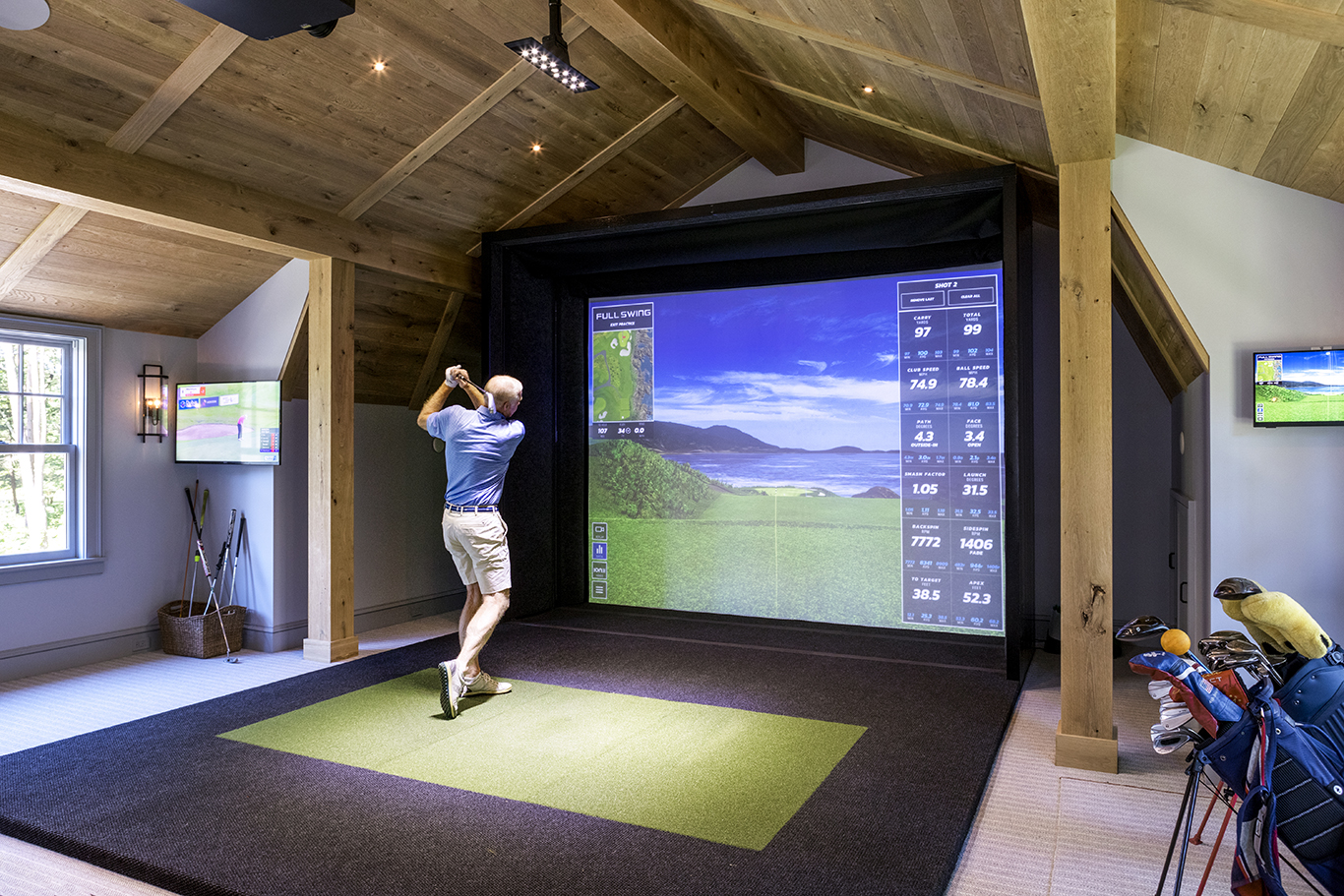
Kim Turner, Principal at KD Turner Design Landscape Architecture, designed the surrounding landscape and collaborated with the team to ensure that the house was perched just high enough to capture each view.
“Bob [Paladino] is very easy to work with,” says Turner. We offered different perspectives and really married the landscape and the architecture together.”
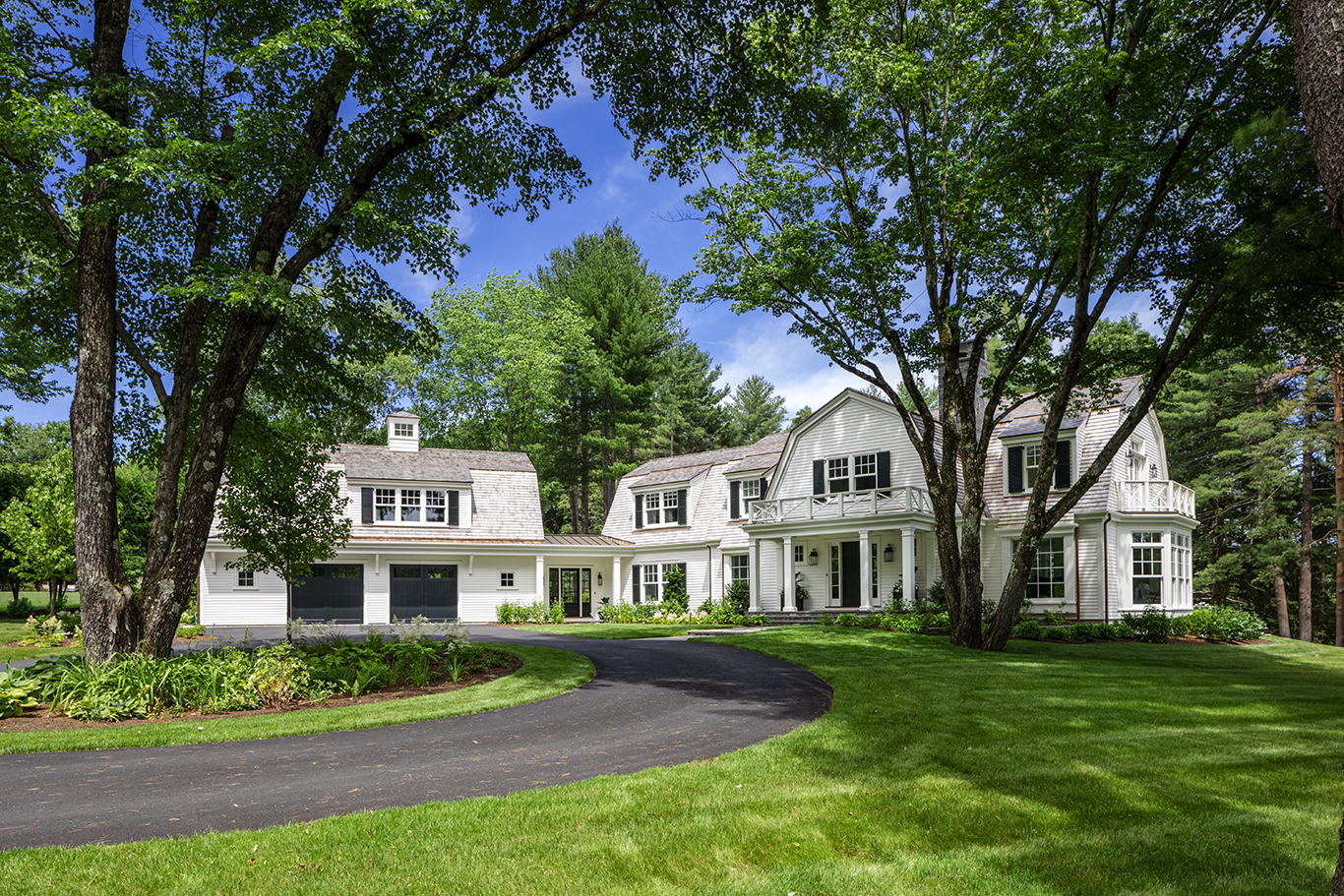
The circular driveway created more opportunities to enhance the landscape, which provides a lush welcome, and the X-style railing above the front door are a signature Paladino design.
“The ledge the existing house was on really changed the dynamics of the job. We couldn't set the house too high or too low because it would compromise the harmony of its surroundings."
—Eric Lien
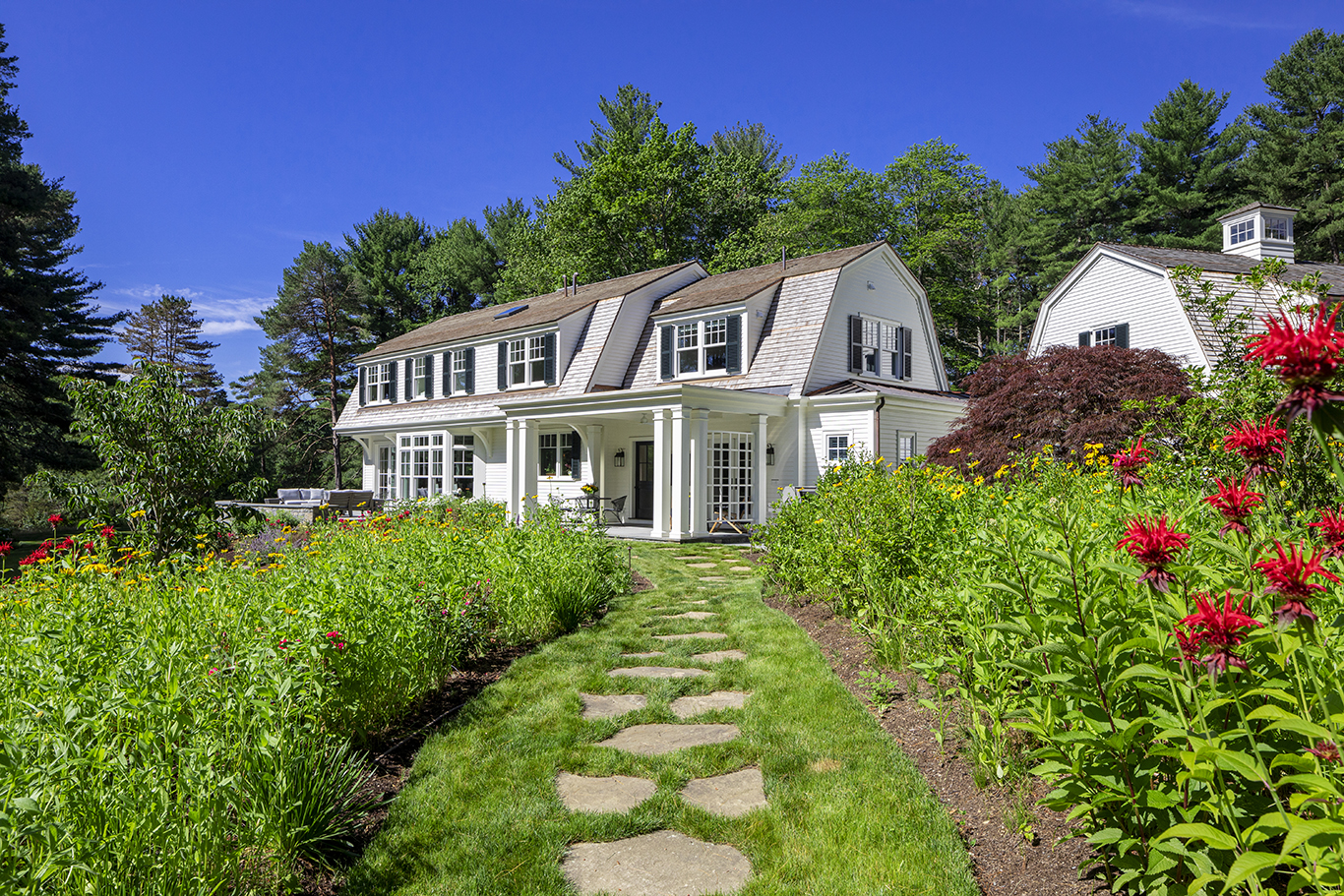 The natural fieldstone walking path is the perfect mix of old and new. Stones from the original home were blended in, creating a traditional New England vision. It is a peaceful oasis leading directly to the pool and backyard views.
The natural fieldstone walking path is the perfect mix of old and new. Stones from the original home were blended in, creating a traditional New England vision. It is a peaceful oasis leading directly to the pool and backyard views.
A custom Dutch Door at the rear of the home opens to a covered terrace with recessed heating elements in the ceiling for chilly fall nights. A path constructed from natural granite stones found onsite winds through ornamental trees, shrubs, meadow grass, and a perennial garden to a kidney-shaped pool, nestled amongst surrounding woodlands.
“We mixed old with new here and that was the theme of the whole project,” Turner says.
There is also play between formal and informal, as the landscape transforms from the front of the house to the rear. The dream was to design and build a house that drew inspiration from the pastoral site on which it sits, as well as the broader New England architectural context that surrounds it. The result is an instant classic.
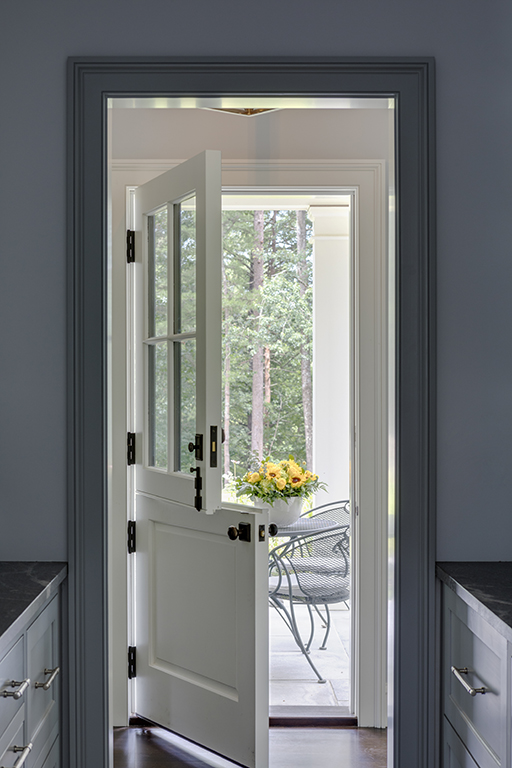
Collaborators:
Architect: Mellowes & Paladino Architects
Builder: Lien Enterprises
Interior Design: Kotzen Interiors
Landscape Architect: KDTurner Design
Landscape: R.P. Marzilli & Company, Inc.
Writers: Bella diGrazia, Kate Ellis
Photography: Greg Premru


Add new comment