October 3, 2023 | Stella Tirone
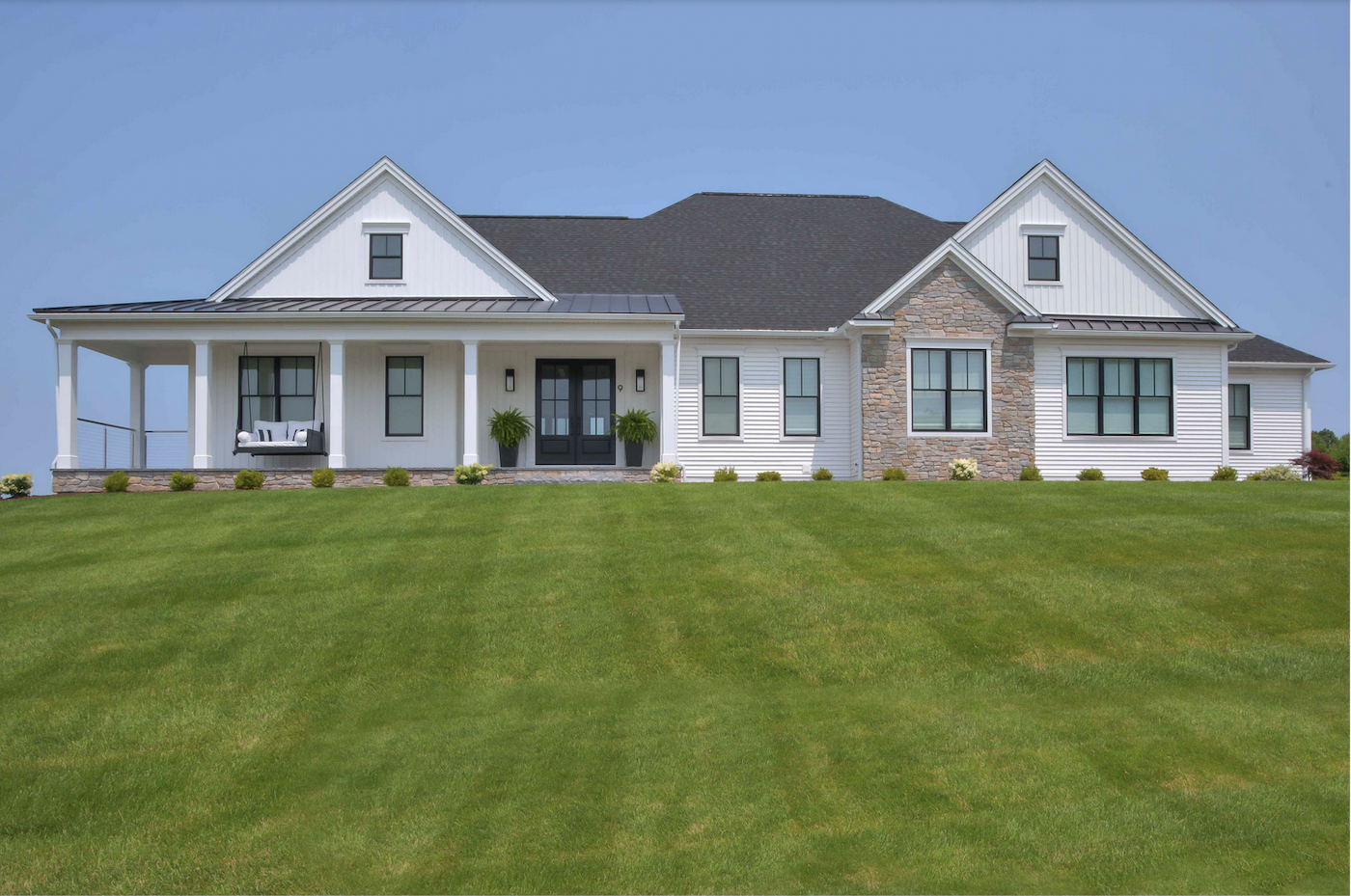
Laplante Construction proves there's no downside to downsizing.
There is something to be said for downsizing, and Laplante Construction knows all about it––think compact and convenient spaces fitted with all the luxuries of a larger home.
“We're doing a lot of construction now for empty nesters who are looking to sell their large, two-story homes and downsize to one level,” says Bill Laplante, the custom home building company’s President since 2003. This gives clients the opportunity to put space into rooms that they actually use like kitchens, dinettes, family rooms and primary suites. “We spend a lot of time digging in and finding out how the client is going to live in their home, so that we can design for the way they live,” notes Laplante.
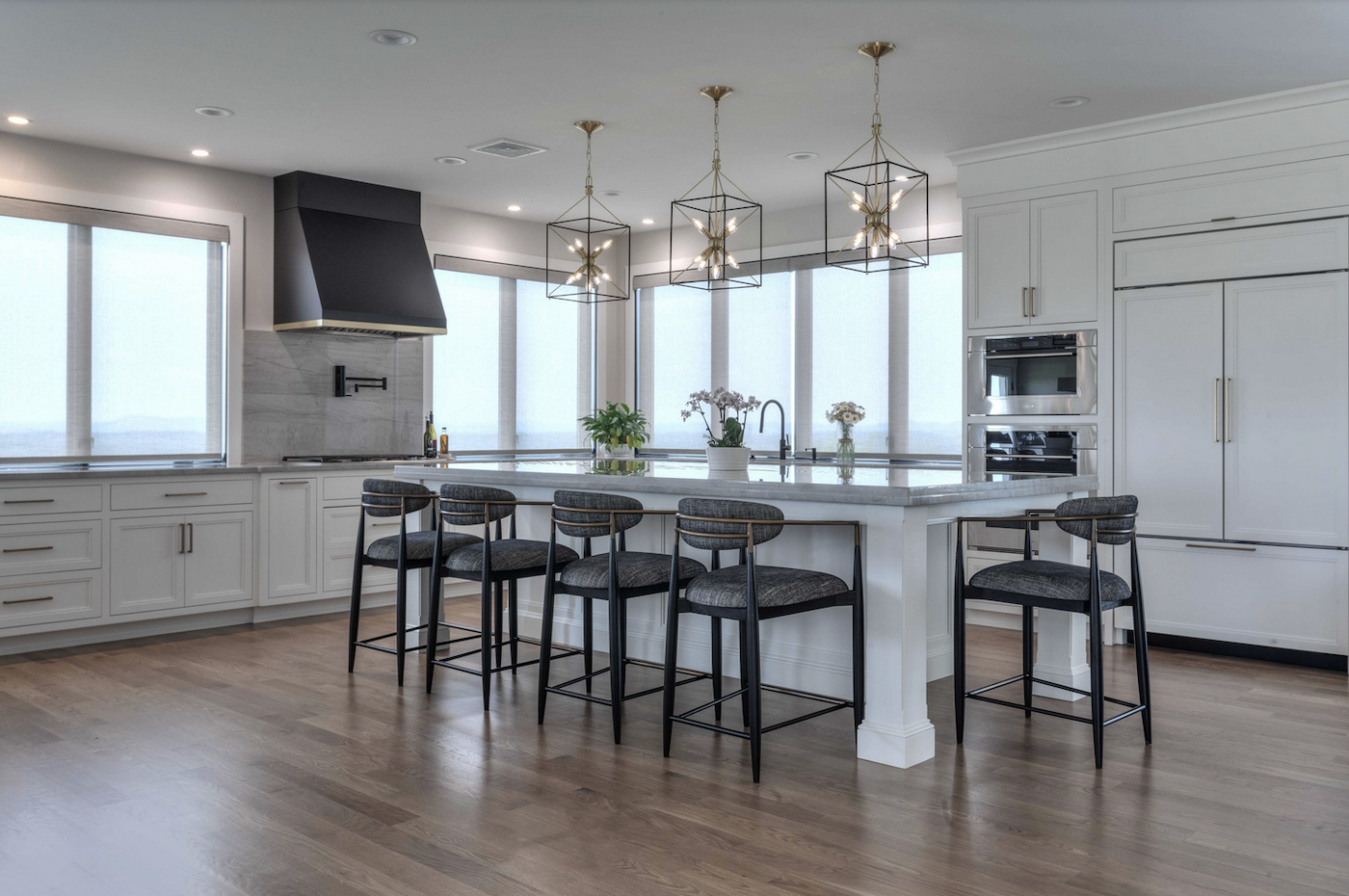 (Photography: Greg Bernier)
(Photography: Greg Bernier)
Nearly 70% of Laplante’s new construction has become executive ranch-style homes that––yes, you guessed it––are a downsize, but they have open concept floor plans and feature steam showers, custom cabinets and livable basements.
The popularity of one-story living isn't confined to empty-nesters. “Young families are also recognizing the convenience and utility of single-level homes,” remarks Laplante. “Many people are feeling less pressure to overbuild with more space than they actually need.” While reducing excess space––and utility costs––is a major bonus, less square footage does not equate to less luxury. He continues, “Many people are downsizing, not for financial reasons, but because it just makes sense with where they are in their lives.”
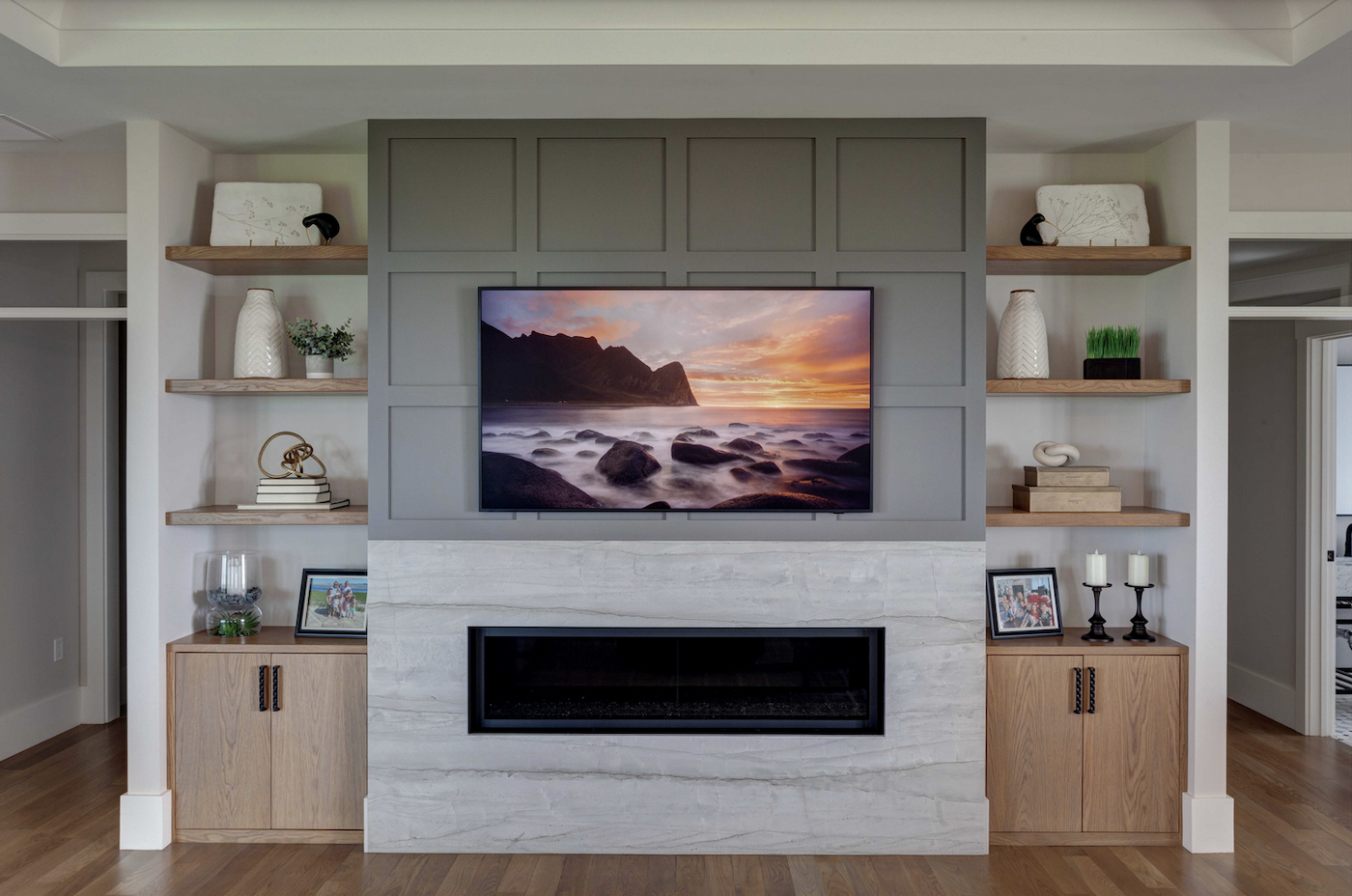 (Photography: Greg Bernier)
(Photography: Greg Bernier)
A recent Laplante Construction executive ranch build, perched on a hill overlooking the mountainous beauty of Western Massachusetts, exemplifies all the perks of a downsize. Custom designed and built by the firm, the home was planned as a no-fuss entertainment locale for family and friends. From the expansive, light-filled kitchen and main living space brimming with contemporary design, to a hidden cubby space under the staircase and the giant basement that is a game lover’s paradise, the home is all-encompassing.
“We want to utilize every space,” says Laplante of the cubby. “Those types of spaces can be used for a wine cellar, a safe room. It’s a good use of space that would normally just be filled in and capped with concrete.”
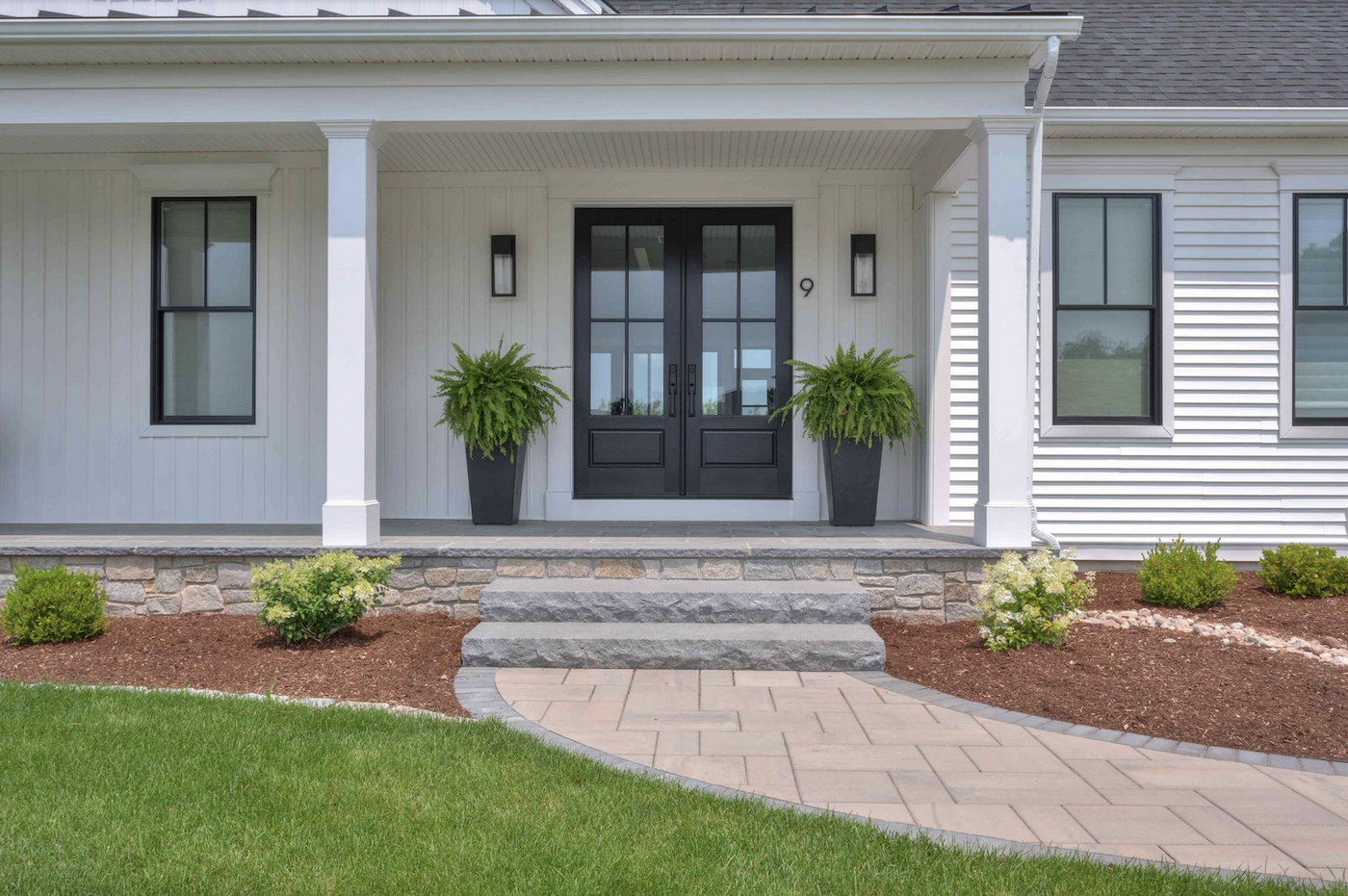
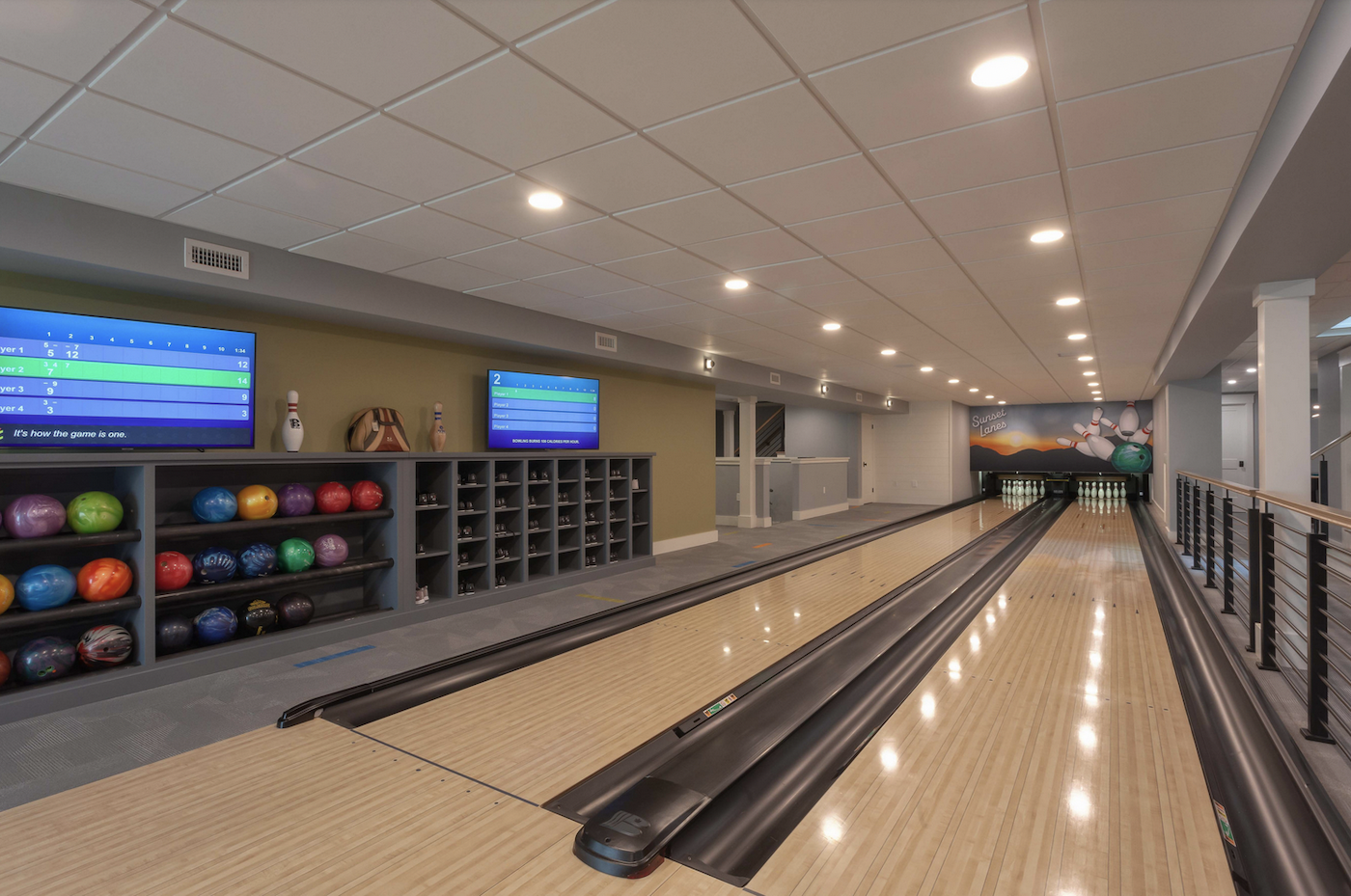 (Photography: Greg Bernier)
(Photography: Greg Bernier)
This beautiful home proves itself as the perfect combination of compact living and luxury amenities, so why not consider simplifying? To learn more about the possibilities at Laplante Construction, visit laplanteconstruction.com.


Add new comment