October 26, 2023 | Stella Tirone
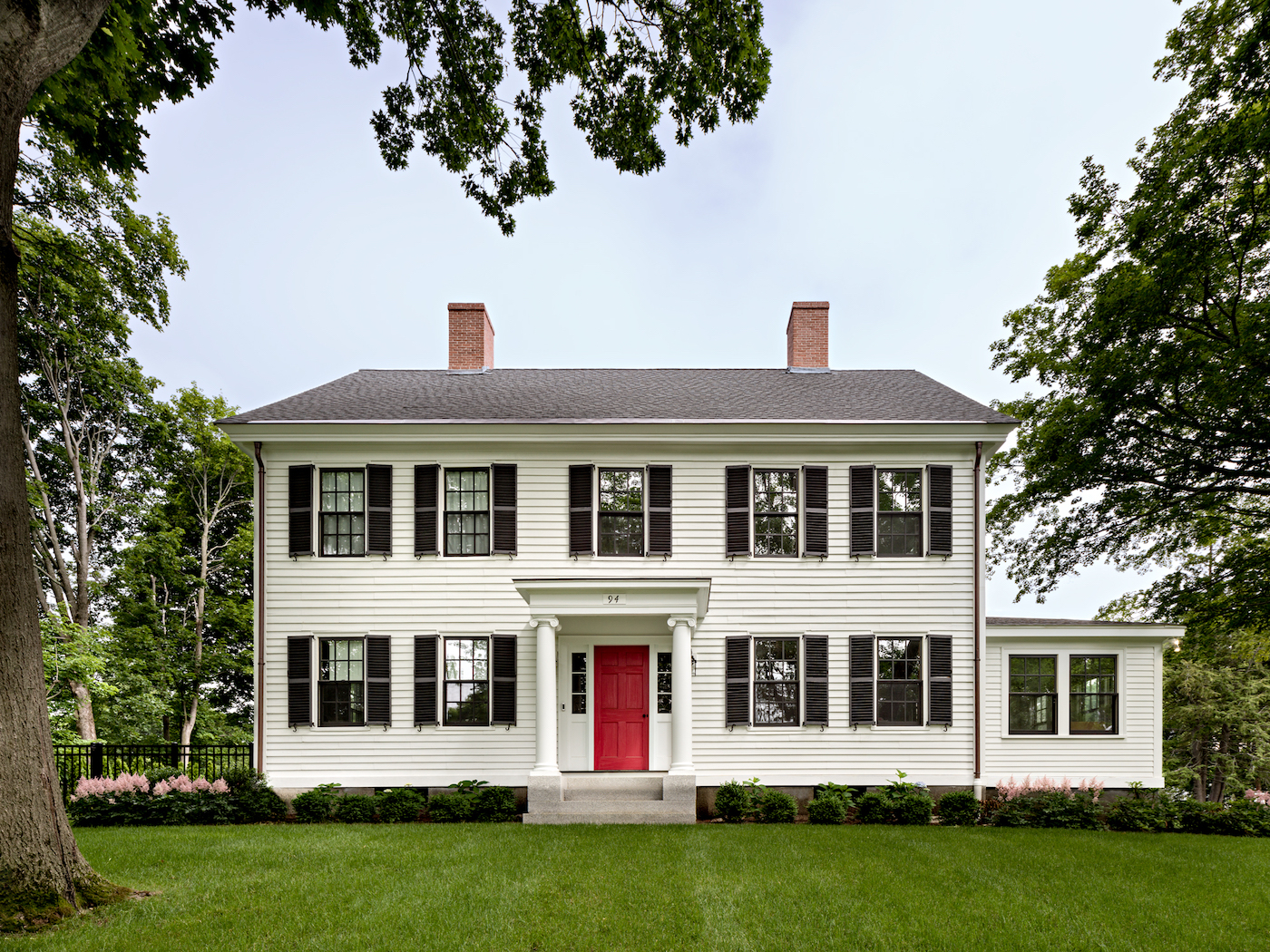
(Photography: Ben Gancsos Studio)
This Reading home––a manifestation of the client’s vision for preserving a historic feel, while molding it to fit the modern life of a young couple––is nothing if not dynamic.
Built circa 1817, the Parker, Solon Anson property––noted in 1980 by the Reading Historical Commission––possesses a rich history that sets it apart in a town now full of new-builds. The original owner of the regal home was a master carpenter specializing in cabinetry, while his son manufactured furniture––an industry that was essential to Reading at the time. A project of such prowess calls for a passionate and highly skilled crew which led the eager clients to Sequoia Custom Builders and Cummings Architecture & Interiors.
Though open to jobs of all sorts, Sequoia, helmed by husband and wife duo, Patrick and Caitlin O’Shaughnessy, has a certain knack for restoration. And when paired with principal architect Mat Cummings of Cummings Architecture, the outcome is sure to be uniquely charming, as illustrated by this three-story Federal Style residence located atop a hill in the historic milltown of Reading.
“We started a relationship with Mat several years ago,” says Patrick O’Shaughnessy. “He definitely has his system down in regards to researching the home, understanding its history and salvaging as much as possible when it comes to moldings, repurposing and restoration.”
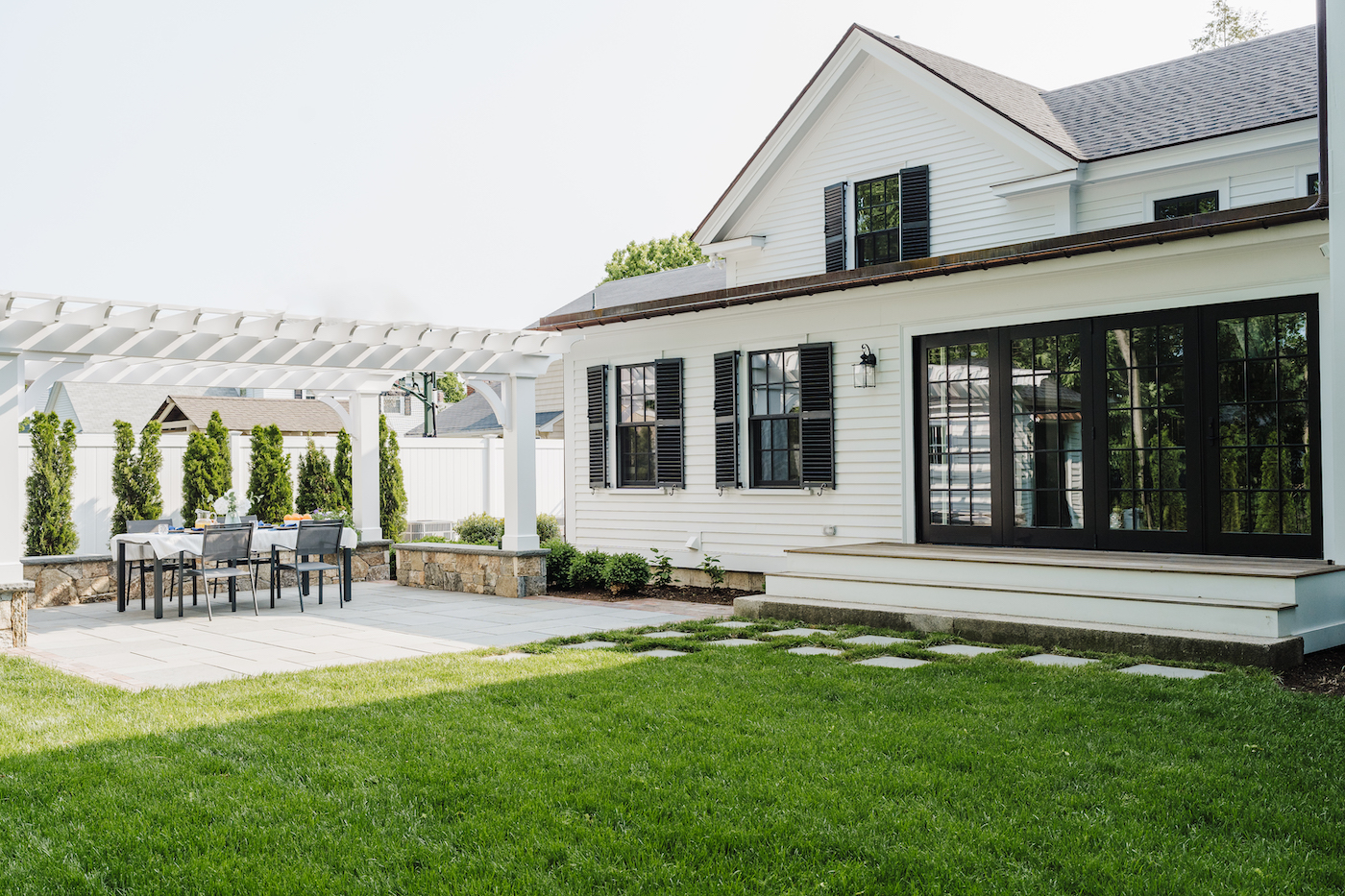 (Photography: Beth O'Brien Photography)
(Photography: Beth O'Brien Photography)
The renovation came in phases. Beginning with window replacements, a new roof and custom wood gutters that blend seamlessly with the crown molding at the roof line, the revamp continued indoors with a full renovation of the interior. An addition fitted with a Pergola-covered patio was later added to complete the space.
The clients had an interest in restoring a home and saw great potential in the charming––albeit weathered—property located close enough, but not too close to the city. “Before we started doing work, the wife didn't love the place,” remarks Patrick O'Shaughnessy, smiling. “It was drafty. It was cold. Nothing really worked.” But part way through the project, it took on a new significance: a space initially envisioned for two would soon be home to three. “By the end, it was their nest and it was ready for their baby,” says Caitlin O’Shaughnessy.
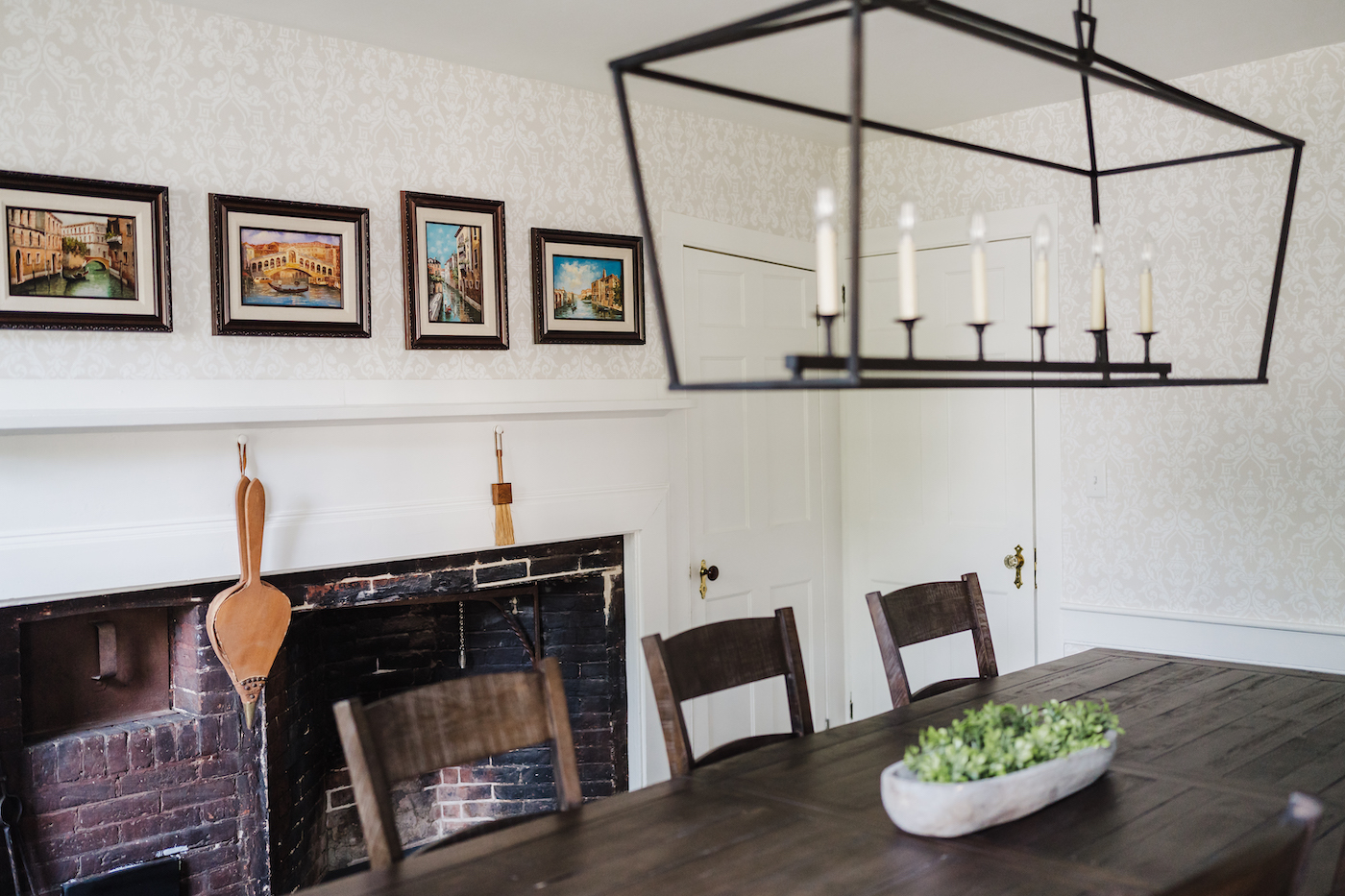 (Photography: Beth O'Brien Photography)
(Photography: Beth O'Brien Photography)
Although the clients may have been feeling move-in ready, the timber-frame antique home wasn’t quite there yet. It had challenges and quirks of its own: some that needed TLC, but many that the team could work with, such as eight working fireplaces, sliding pocket shutters and a stunning central staircase.
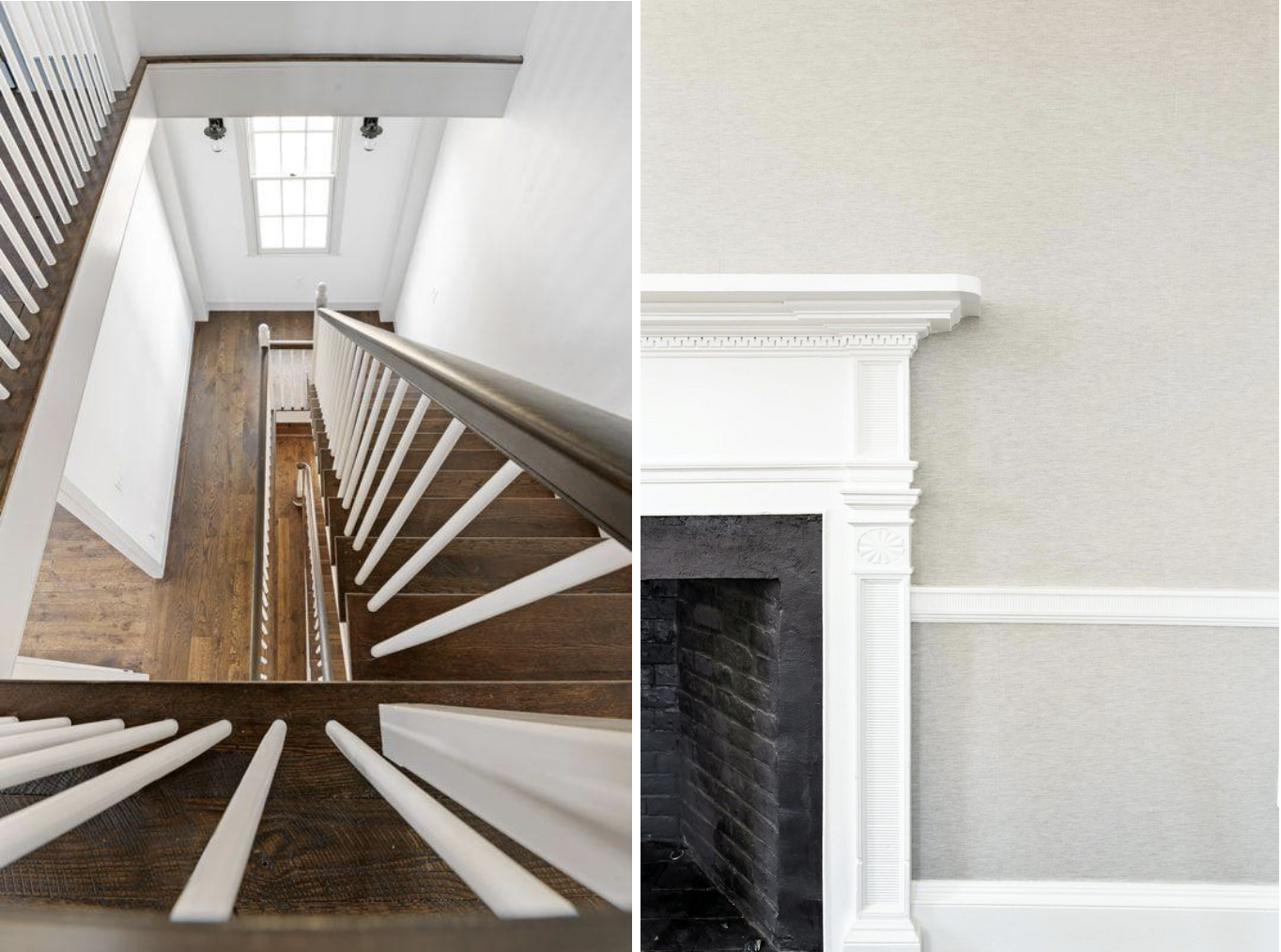 (Photography: Mia Bella Photography)
(Photography: Mia Bella Photography)
“I think one of the more challenging things was the restoration of all the brickwork and getting the fireplaces operable,” remarks Patrick O’Shaughnessy. “We salvaged and were able to keep a lot of the work, but we were relining and rebuilding the chimneys pretty much from the second floor up through the roof.”
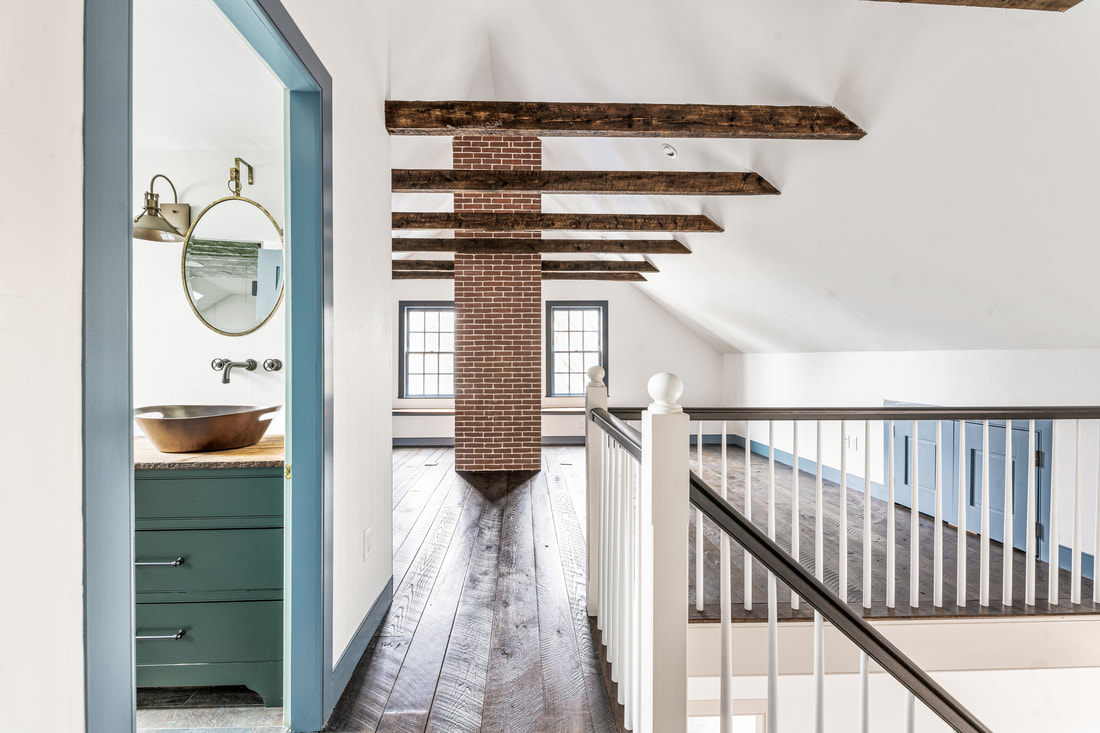
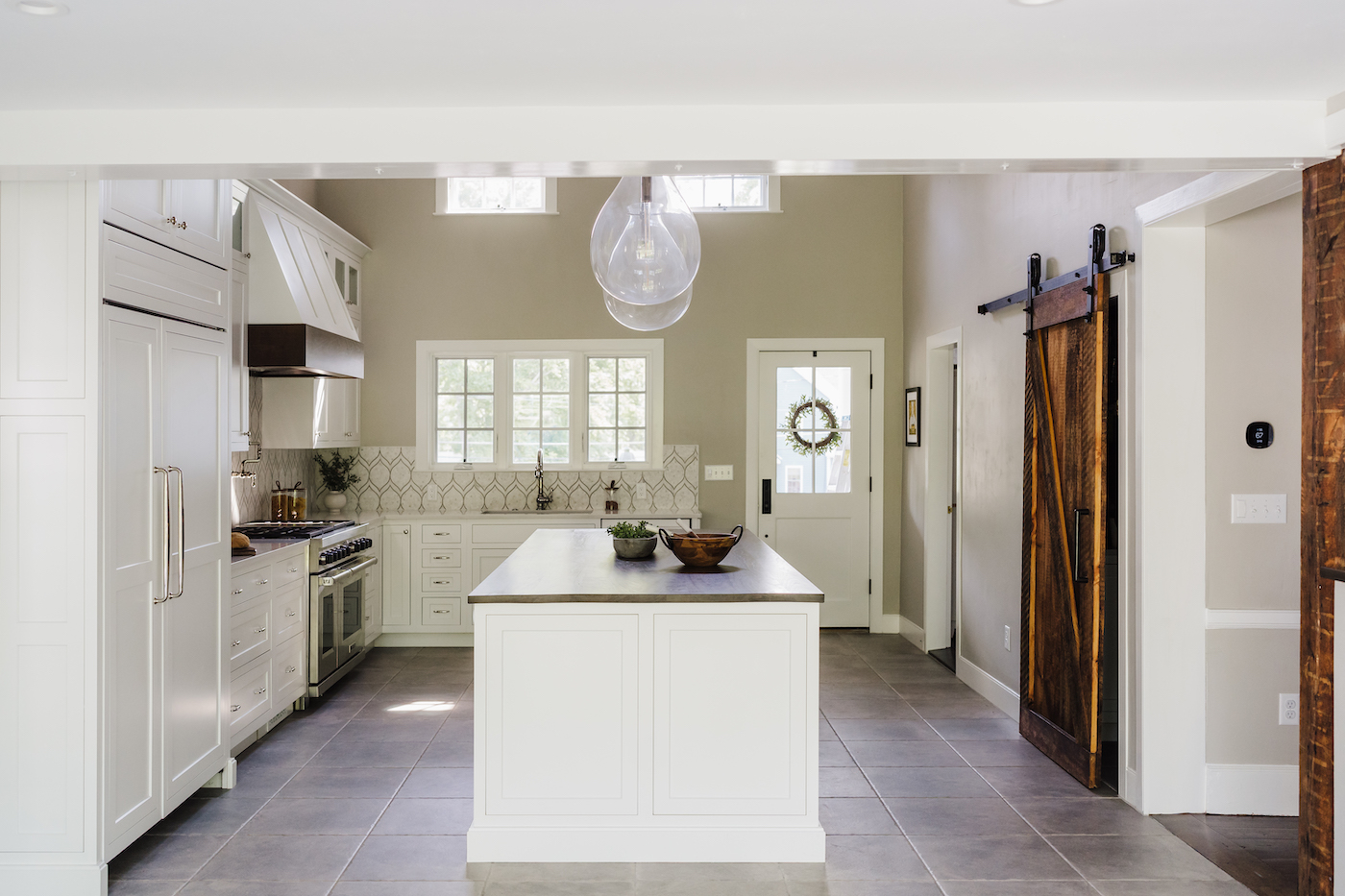 (Photography: Beth O'Brien Photography)
(Photography: Beth O'Brien Photography)
Traditionally in a Federal Style home, there are four rooms and a central staircase. To keep this footprint while reimagining the home for a modern lifestyle, it takes more than a little ingenuity from both the architect and the builder.
Two years later, the home is everything one might have envisioned. Just a few of the interior’s highlights include a stunning fireplace-clad primary bath; a third floor with two bedrooms, a bath and bonus room featuring brick chimneys; an original working wood-fired oven; and a central staircase that, according to Caitlin O’Shaughnessy, simply says, “Welcome home!”
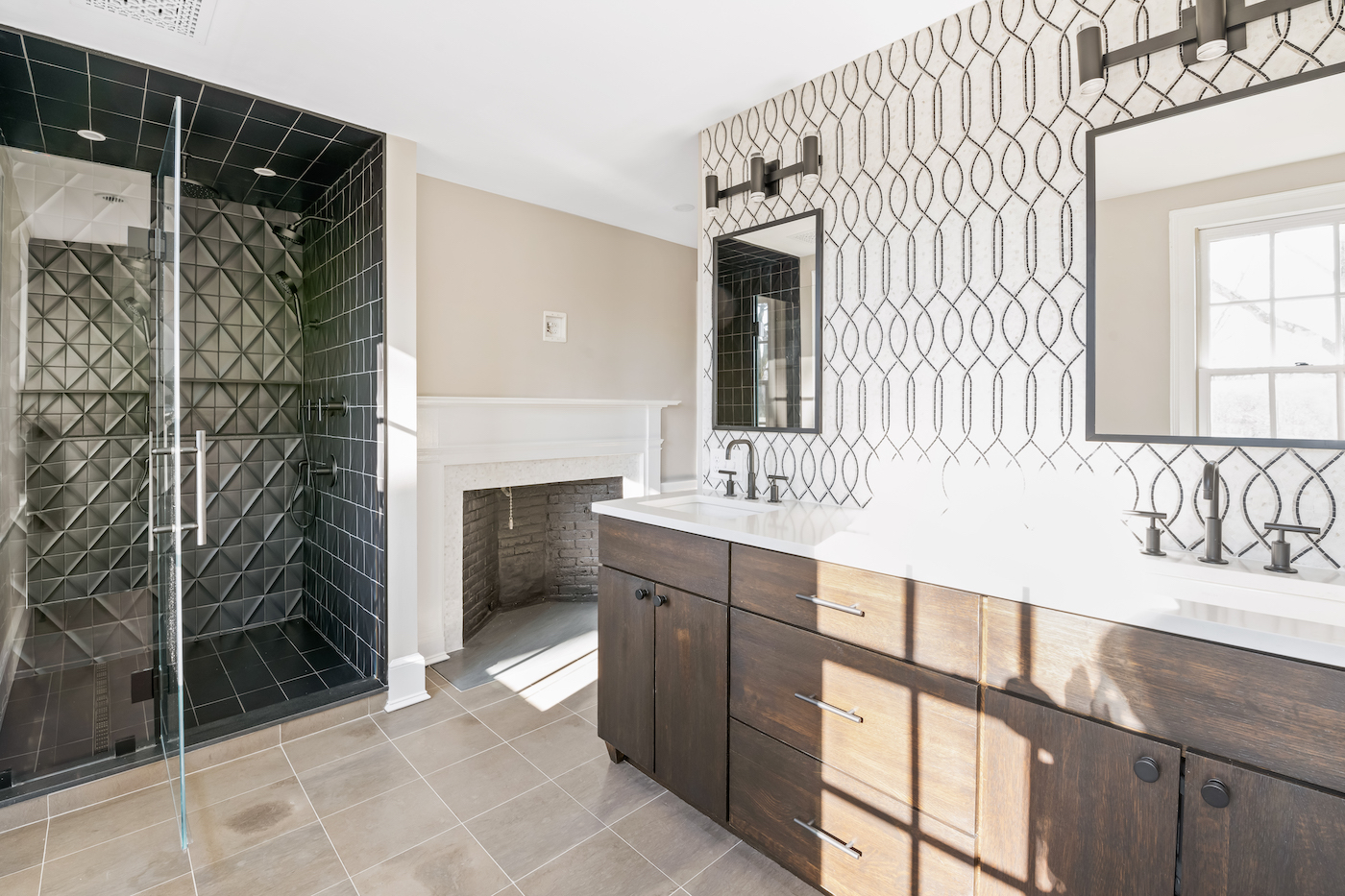 (Photography: Mia Bella Photography)
(Photography: Mia Bella Photography)
It might take a little more time and a lot more patience, but preserving the historic charm of an antique home makes the restoration process worth the while.
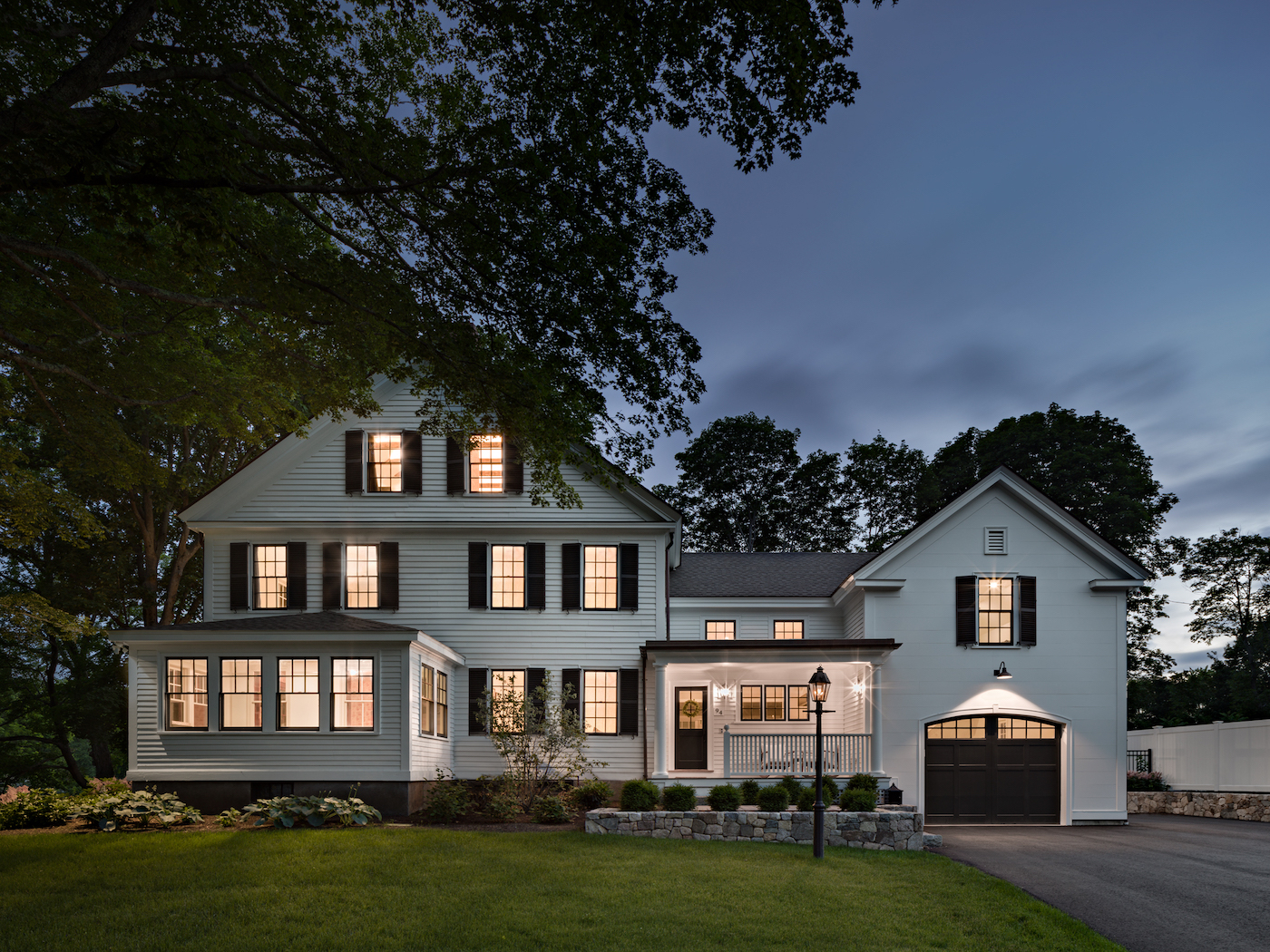 (Photography: Ben Gancsos Studio)
(Photography: Ben Gancsos Studio)


Add new comment