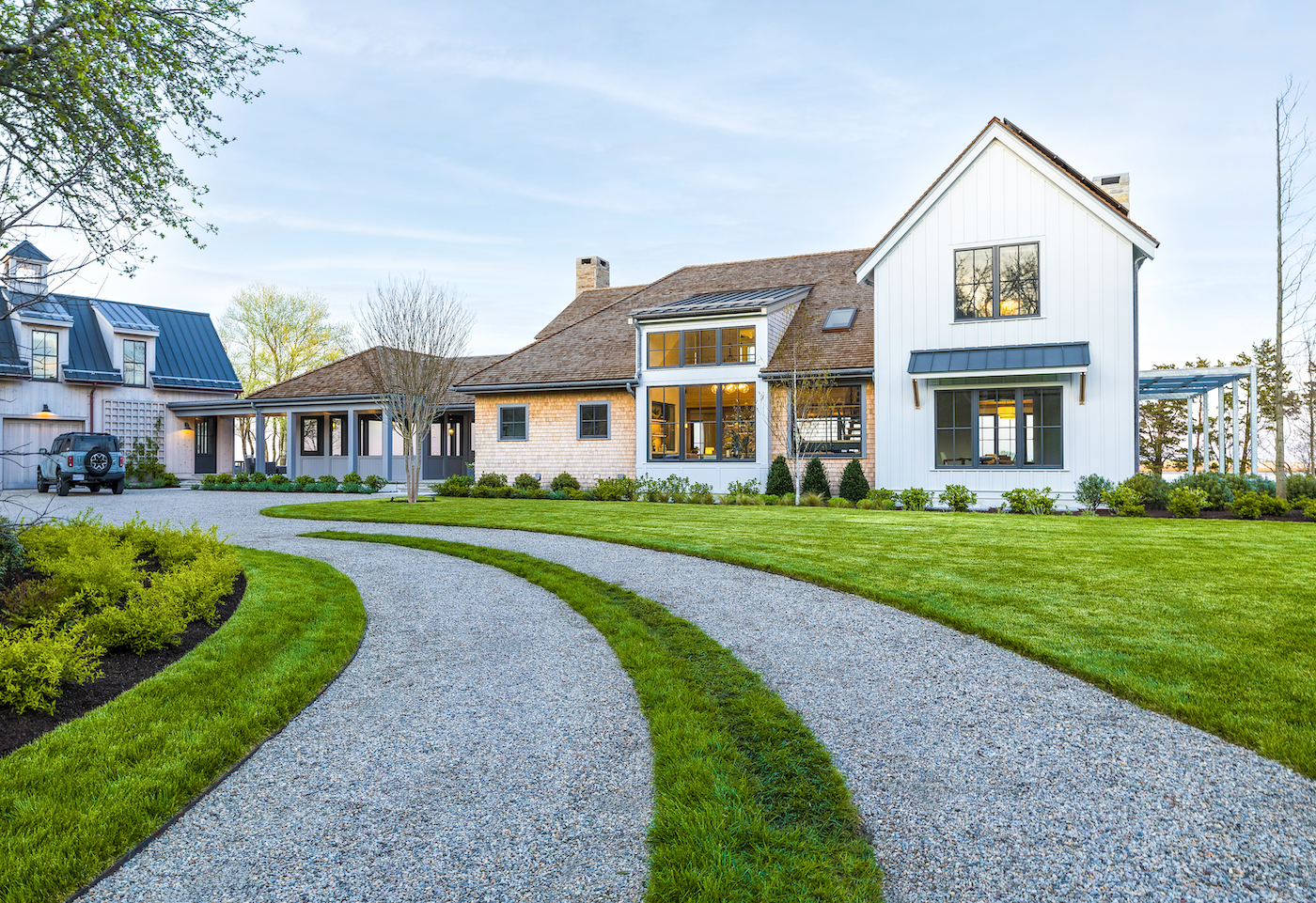July 29, 2024 | Maddie Brisbane

Quality meets comfort in a new build on the coast.
With a fresh canvas and a clear vision, the owners of this coastal property recruited their dream team to bring a new summer sanctuary to life. Where a lush expansive yard meets the sea to the east, the home stands proudly as a symbol of synergy between the teams at KVC Builders, Acampora Interiors, and DMC Architecture.
On the exterior, a transitional yet timeless facade pays homage to traditional New England architecture while embracing contemporary sensibilities. “There's a few contemporary elements to the home, but it has a more traditional New England palette of materials,” says Mike Collins, Owner and Principal of DMC Architecture. The exterior features classic white cedar shingle sidewall and painted cedar board and batten, and is crowned with a mix of metal and cedar roofing. “We had a great framing team, and we used really quality products,” says Brian Vona, Managing Partner of KVC Builders. Throughout the exterior, high quality, durable materials offer protection against harsh coastal elements.
 (Photography: Jana Cevolo)
(Photography: Jana Cevolo)
Zoning constraints, though inherent to a waterfront property, guided the positioning of the home. With east-facing ocean views, the home was perfectly situated to harness the sun's journey from dawn till dusk. “It’s really just a perfect site,” Collins affirms. “The sun comes right up across the ocean and pours through the house, and sets on the opposite side through the dining room and screen porch.”
From the inside, sweeping expanses of the ocean beyond are captured through generously sized windows in every room. "We wanted to capture the incredible views without competing with them," shares Corinne Acampora, Founder and Principal Designer of Acampora Interiors. “The colors that you see inside, you see outside.” The interior palette of sandy hues, taupes, blues, grays, and greens echo the seaside surroundings, while soft, organic textures evoke the breezy outdoors.
 (Photography: Jessica Delaney)
(Photography: Jessica Delaney)
A sense of balance in the design captures the essence of livable, laid-back luxury, where elevated meets comfort. High-quality, durable materials and furnishings ensure both elegance and practicality, embracing the wear and tear of beachside living. The natural, soft, and organic seamlessly intertwine with the robust materials of steel and concrete, forming a poised fusion of gentle and strong elements.
 (Photography: Jessica Delaney)
(Photography: Jessica Delaney)
Light and airy, the open concept living, kitchen and dining area features double height ceilings and transparency from the front to the back of the property, with large Tischler windows serving as a portal to nature. “The mantra from the beginning of the whole project was a well-crafted home,” shares Vona. “Because those windows are massive spans of glass, they have to be well-made, and they have to be well-crafted.”
 (Photography: Jessica Delaney)
(Photography: Jessica Delaney)
At the center of the property, a screen porch serves as a space to unwind and connect with the quiet surroundings. Thoughtfully furnished and fitted with a heating system, the porch is a popular place for the family to gather year-round.
 (Photography: Jessica Delaney)
(Photography: Jessica Delaney)
Bridged by a breezeway, the screen porch is intentionally distinct from the main structure and guest house, and affords an immediate view of the sea from the entry court. “It’s an experience for the family to be able to unplug from the house and enjoy that space,” notes Collins.
 (Photography: Jana Cevolo)
(Photography: Jana Cevolo)
Clad in cedar and topped with metal roofing, a guest home doubles as a garage and exercise area. With large doors on the east facing side that open to breathtaking ocean views, it is a jewel of its own.
 (Photography: Jana Cevolo)
(Photography: Jana Cevolo)
The upper level houses a guest bedroom, a kitchenette, and a cozy sitting area with a postcard view. With stained oak features, contemporary hardware, high quality furnishings, and a handmade tile backsplash in the kitchenette, the space is designed as beautifully as the main home.

 (Photography: Jessica Delaney)
(Photography: Jessica Delaney)
With abundant yard space, the property boasts a myriad of serene outdoor living areas designed by Mather & Page Landscape Architects. Stone detailing is carried throughout the fire pit, sitting area, and outdoor kitchen, and mirrors the home’s large stone chimney feature. A simple steel and wood pergola offers filtered sunlight across the face of the building, bathing the terrace in dappled light.
 (Photography: Jana Cevolo)
(Photography: Jana Cevolo)
The success of the project lends itself to a remarkable working relationship between the design professionals and homeowners alike. “There was an alchemy to this team, including the homeowners, that allowed everyone to bring their absolute best to the process,” says Acampora. The result of an experienced and caring team, the home captures the spirit of life well spent on the coast.
(Builder: KVC Builders, Architect: DMC Architecture, Interior Design: Acampora Interiors, Landscape Architecture: Mather & Page Landscape Architects, Window treatments: Makkas Workroom, Home Integration: System 7, Garage Doors: Designer Garage Doors, Outdoor Kitchen and Fireplace Surround: Elements Concrete, Landscaping: Schumacher Companies, Kitchen Cabinetry: Kochman Reidt + Haigh Cabinetmakers, Pool: Viola Associates, Windows: Tischler Und Sohn Windows and Doors, Photography: Jessica Delaney and Jana Cevolo)


Add new comment