August 1, 2024 | Maddie Brisbane
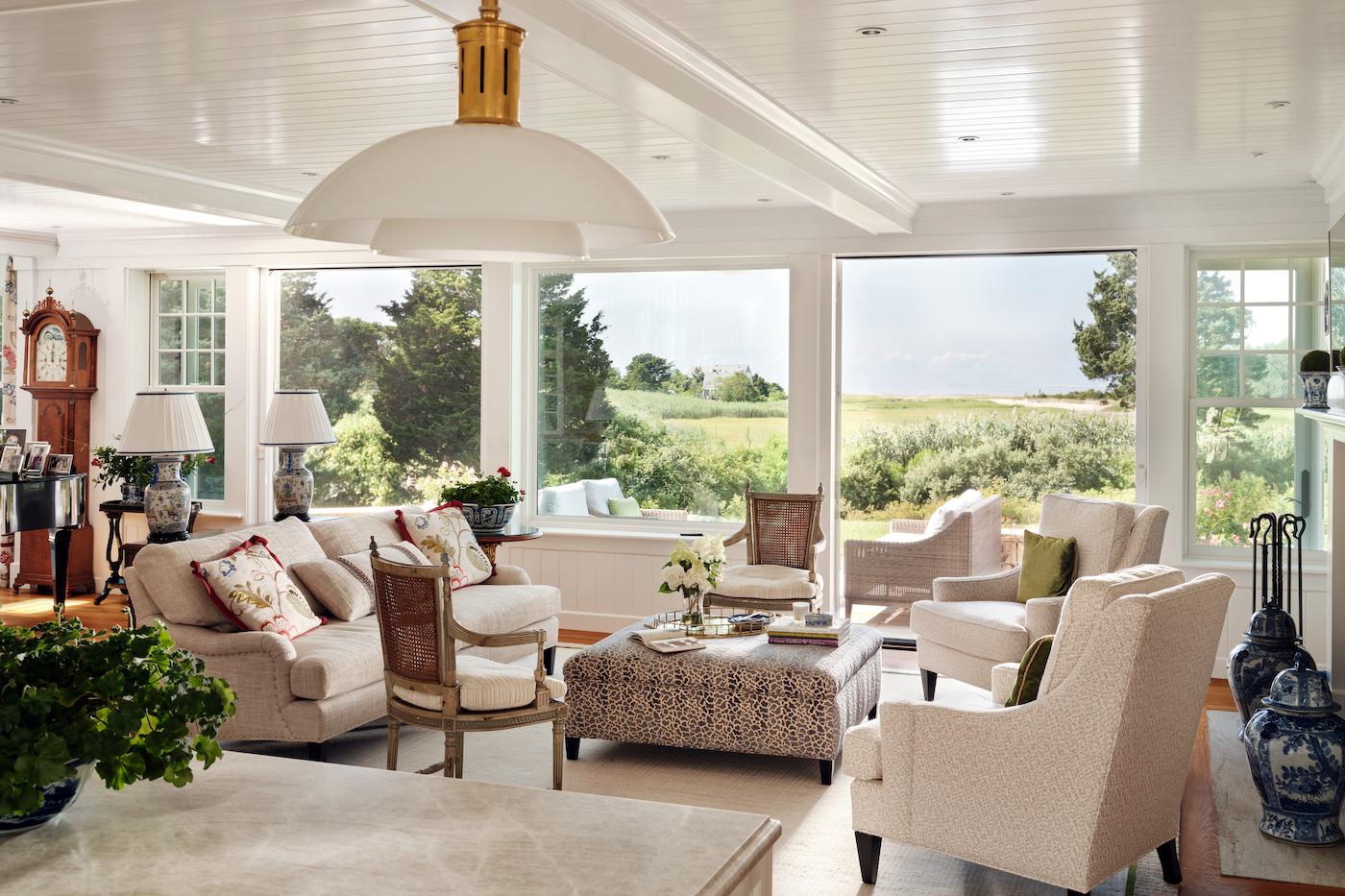
A newly built home illuminates its history while embracing the demands of modern living.
Situated on land once used as the town’s Saltworks and beaming with rhythms of natural light, this property captures the essence of its namesake, Salt and Light. Graced by history and reimagined for modern living, the home is a seamless blend of new construction and historic renovation.
Like many before them, the homeowners were captivated by the salt-tinged site, and the historic home that once stood there. With hopes to renovate and restore, they enlisted the expertise of design/build firm Architectural Design (AD) Inc., led by Peter Haig, Principal Architect, and David Bushnell, Construction Supervisor. Upon further investigation, structural limitations deemed much of the house unsalvageable, and a myriad of added elements weakened its historic integrity.
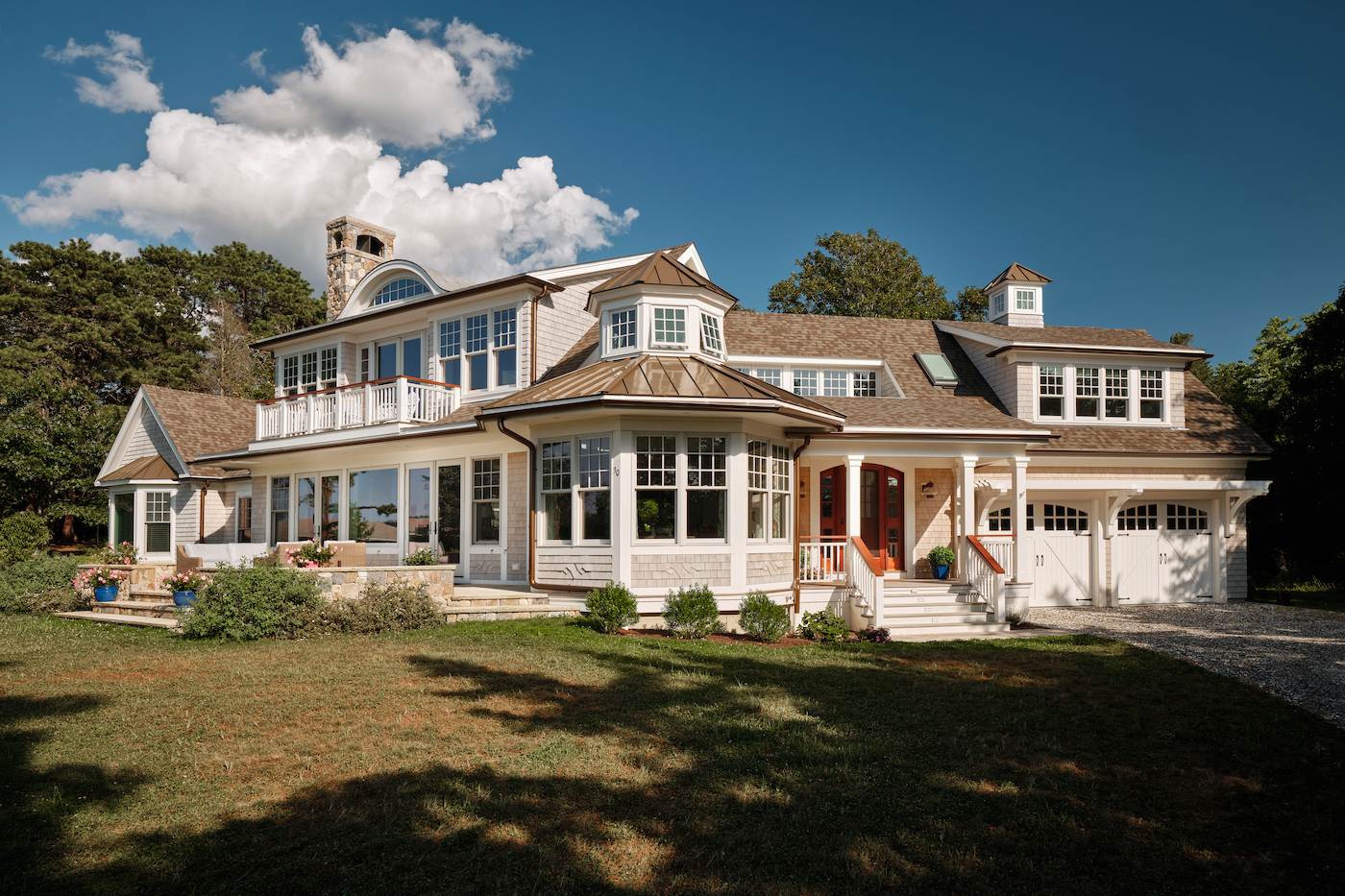
“We did a lot of research into the history of the house,” says Haig. “We discovered that there was really only one portion of the house that was of historical and architectural significance, and that was the very oldest piece of it.” With permission from the Historic Committee, the original 1787 wing was salvaged to flow alongside a newly built, connected home. “We developed a plan with the homeowners in which the new house would be the main piece, and the 1787 component would be a guest house addition to the side of it,” says Haig.
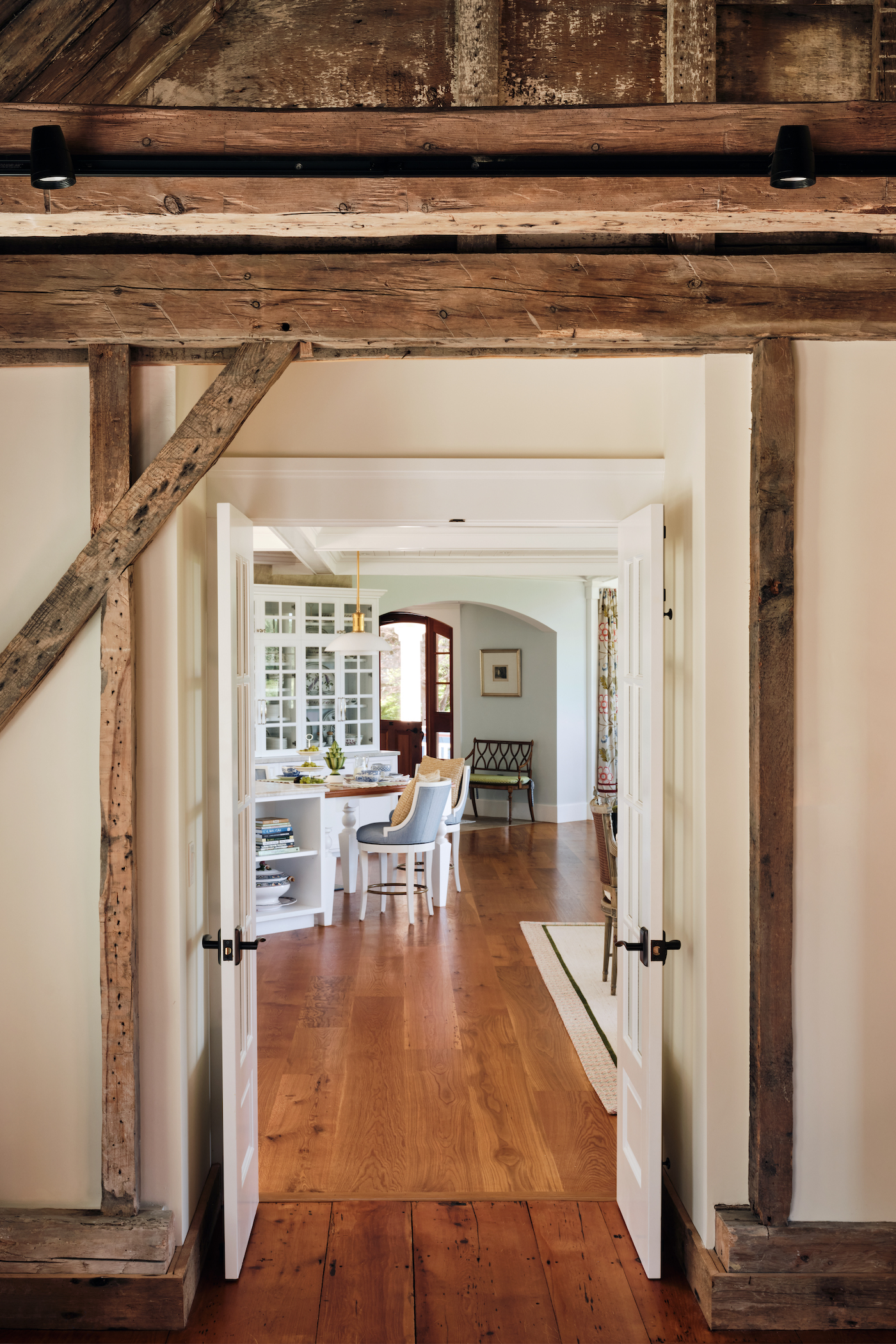
To make space for new construction, the build team carefully lifted and moved the historic wing, enclosing the existing old frame with new structure and taking care to salvage original materials wherever possible. The new home, with a splay view of the marshlands, was carefully positioned to optimize the surrounding natural beauty, anchored by a central octagon. “We were thrilled to be able to adjust the angle of the home so that it looks out over the marsh,” shares the homeowner.
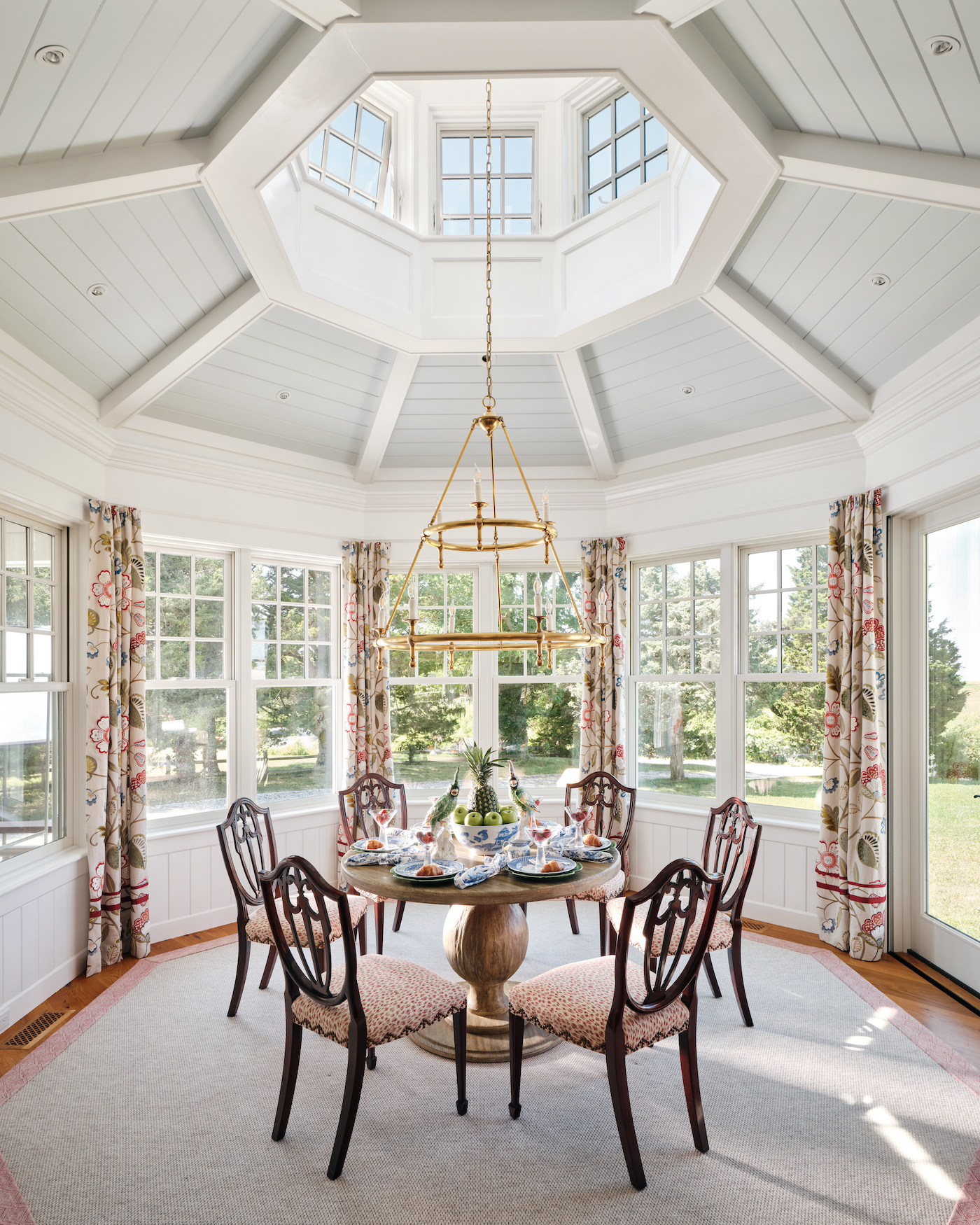
Championing the philosophy of adaptive reuse, AD Architects salvaged the home’s original 1787 wing and reimagined it as a multipurpose guest room and study. Original ceilings, beams, and wood from the floors were repurposed from the original home, and reconfigured to create high ceilings suited for modern living. A new three-sided gas fireplace and stone chimney occupy the former chimney’s central location, delineating the guest room and office/seating area.
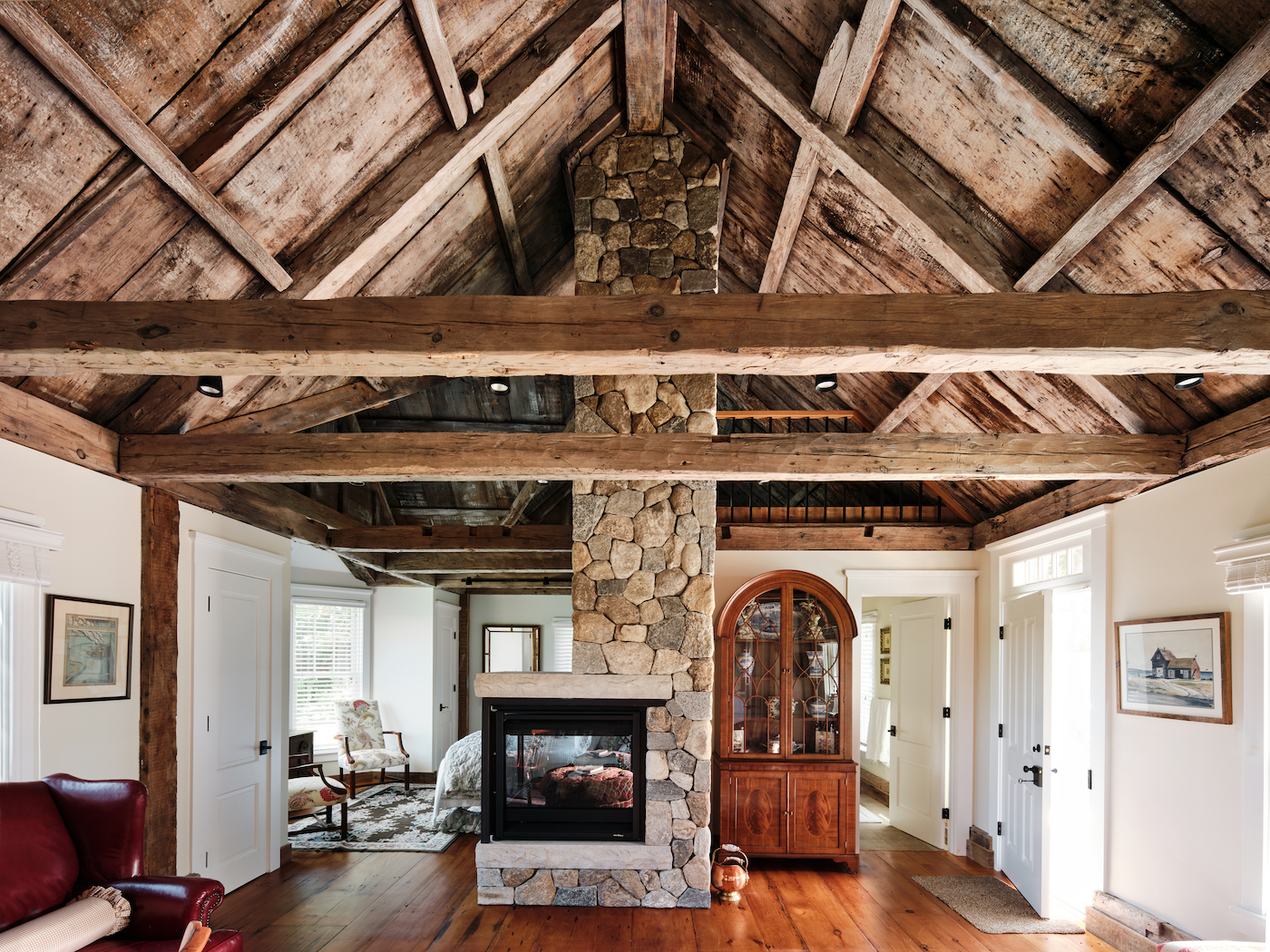
From the strategic placement of windows to thoughtful design elements that capture the play of light on the marsh, every aspect of the house is imbued with a sense of orientation and purpose, where modern amenities coexist with timeless charm. Inside, the light soaked open living space features a custom kitchen flanked by formal and informal dining and seating areas designed with a mix of new furnishings and beloved antiques from the homeowners’ previous home. “I like a bit of whimsy in the decor, but I do tend toward the traditional,” says the homeowner, who worked alongside Helen Baker Interiors to marry the old with the new. “I’m just very happy with being surrounded by things that I love.”
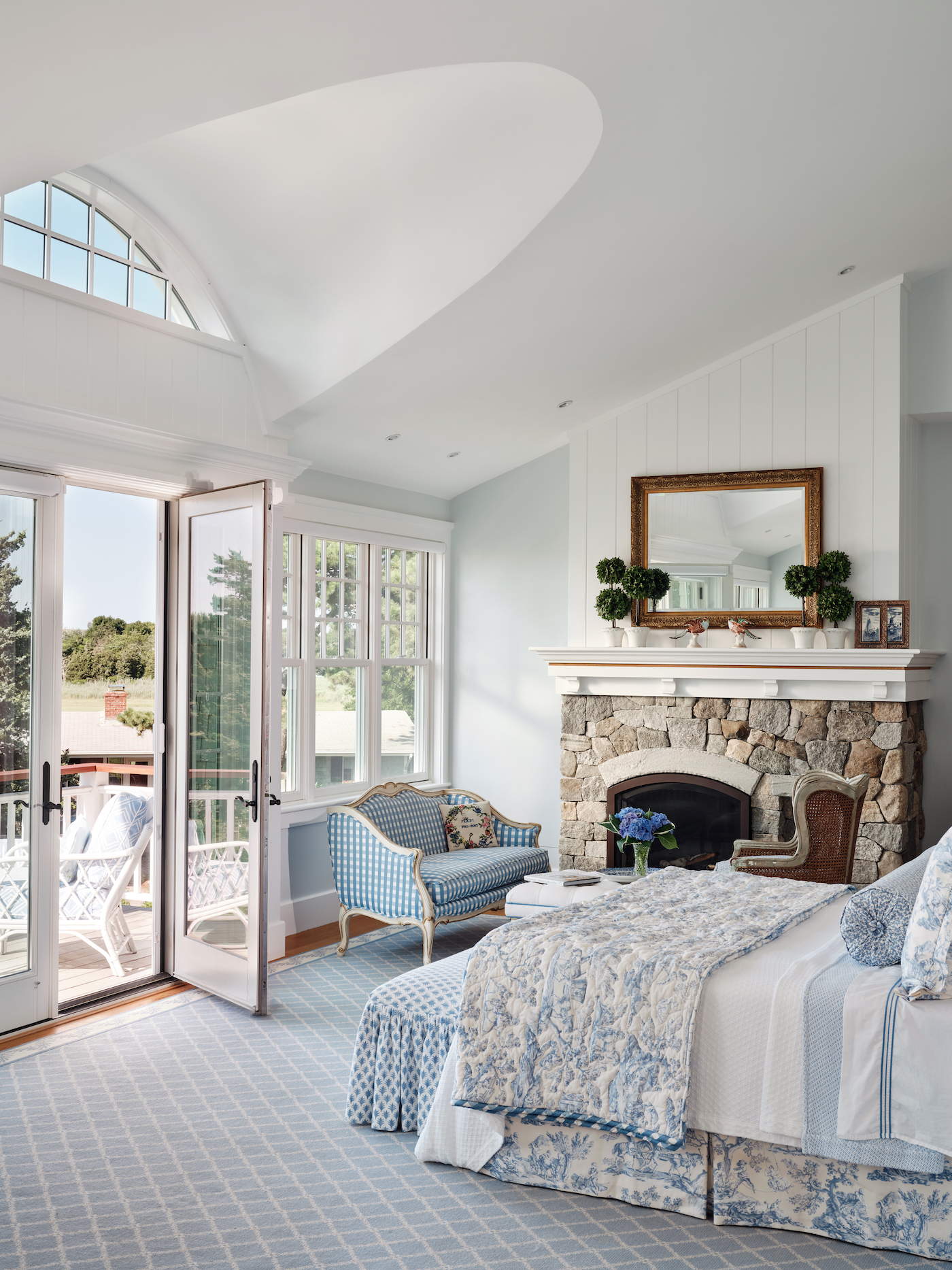
The kitchen, custom designed by Artisan Kitchens, amplifies the home’s natural luminance, with an array of mirrors that adorn the upper cabinets and discreetly conceal the refrigerator and pantry. “Given the amount of light that comes in, we intentionally selected a satin finish Taj Mahal stone on the countertops because it is soft, beautiful, and avoids glare,” says Amy Britton, owner and founder of Artisan Kitchens. Thermador appliances, courtesy of Crane Appliance, fit seamlessly into Britton’s design. “The kitchen appliance selection ties into the project perfectly,” says Brendan Crane, Vice President of Crane Appliance. “The Thermador range garners both state-of-the-art functionality and a classic, timeless style.”
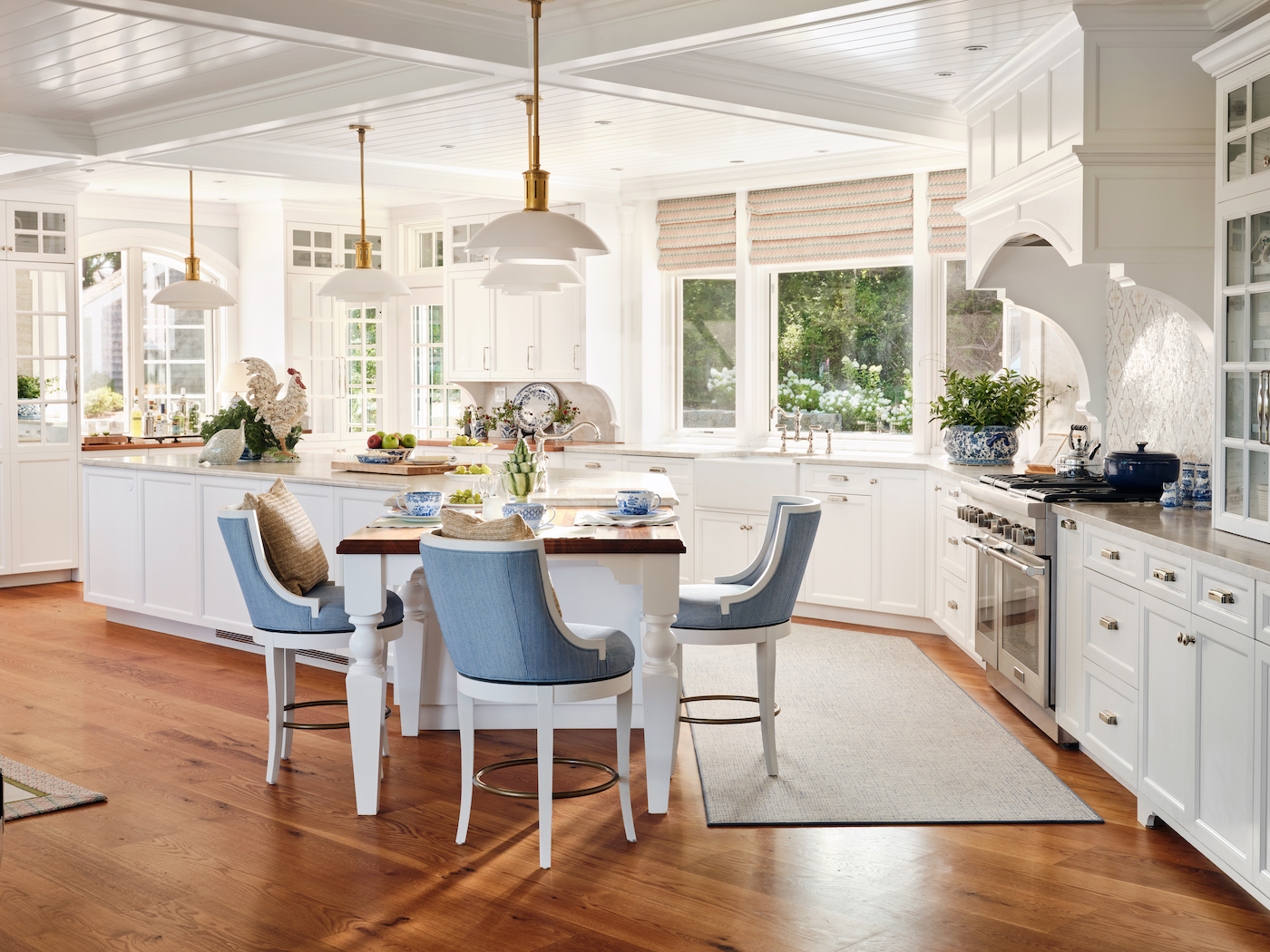
The home’s interiors feature a mix of new furniture and beloved antiques from the homeowners’ previous home. A variety of window treatments serve to bring the outdoors in, including rolling wizard screens and a Dutch-style front door.
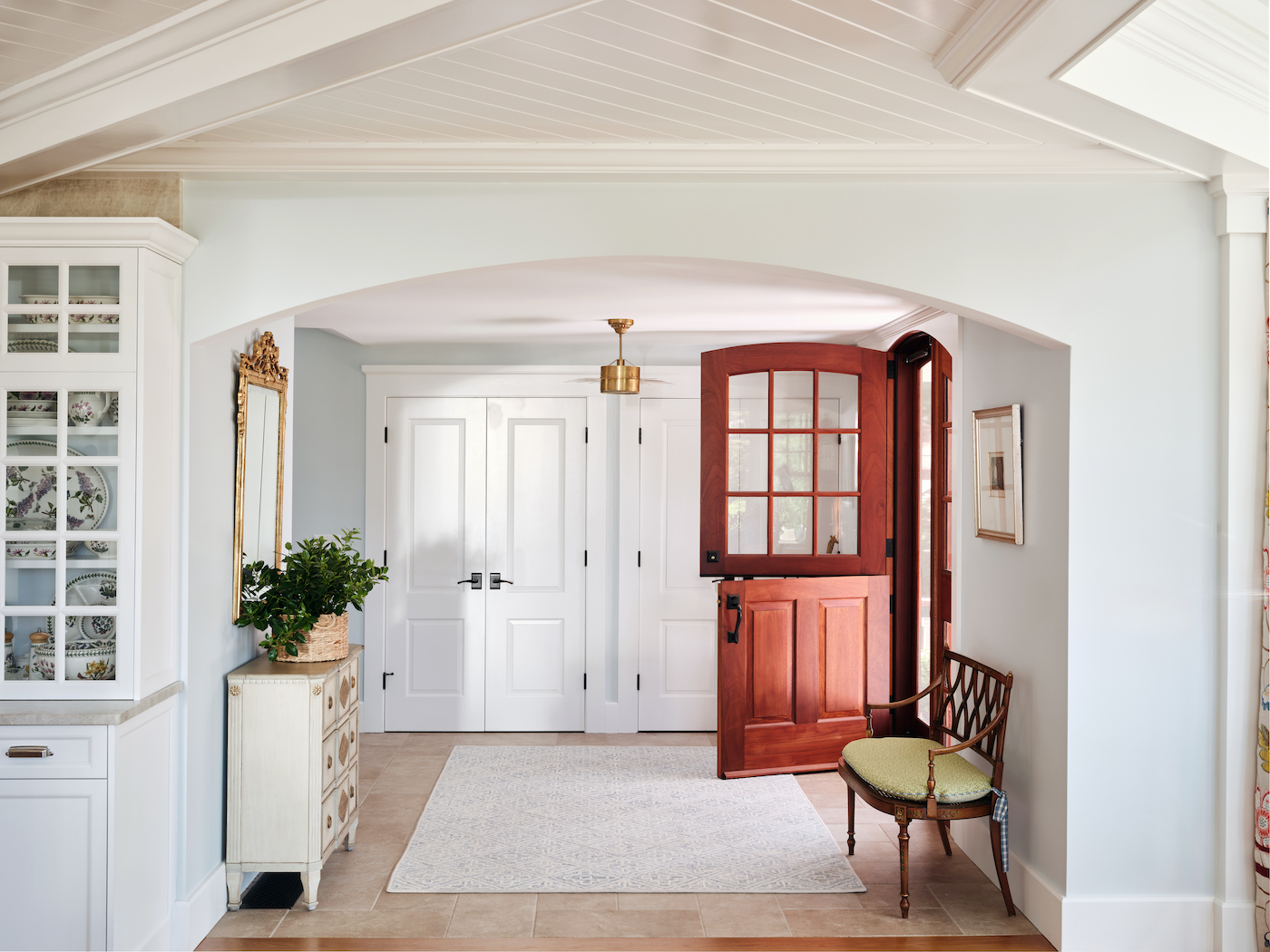
In the compact mudroom, also custom designed by Artisan Kitchens, every inch was maximized for efficiency, practicality and style; a black mist granite bench provides a practical perch for outdoor gear, while custom pull-out cabinetry caters to the family dog.
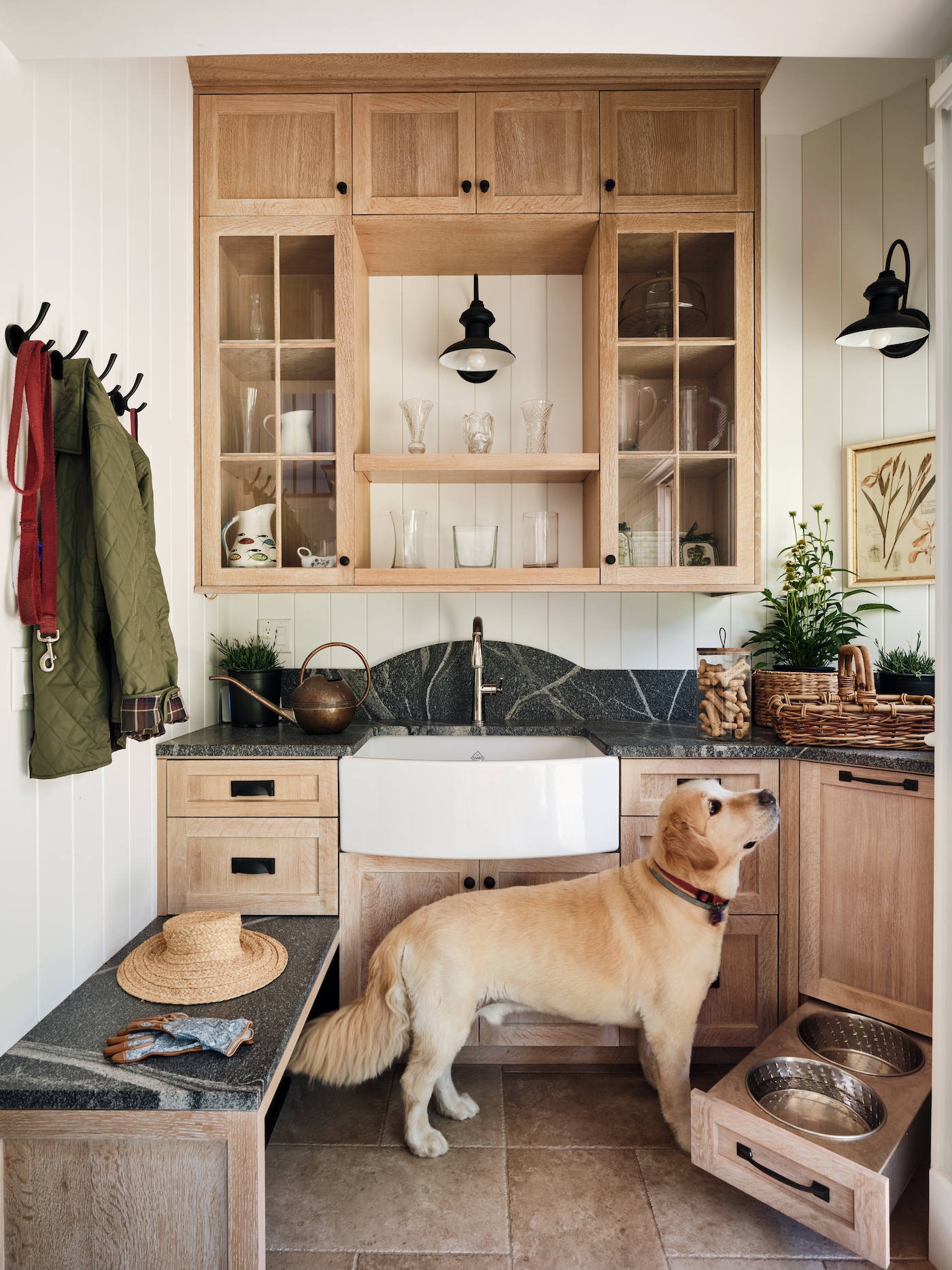
A brilliant fusion of then and now, the home’s historic charm and modern allure shine equally as bright. Against a backdrop of ever-changing hues of land and sea, the story of this home illuminates the path forward for design endeavors rooted in reverence for the past and vision for the future.
(Architecture: Architectural Design Inc., Interior Designer: Helen Baker + Homeowner, Kitchen Design: Artisan Kitchens, Kitchen Appliances: Crane Appliance, Photography: Dan Cutrona)


Add new comment