October 2, 2024 | Maddie Brisbane
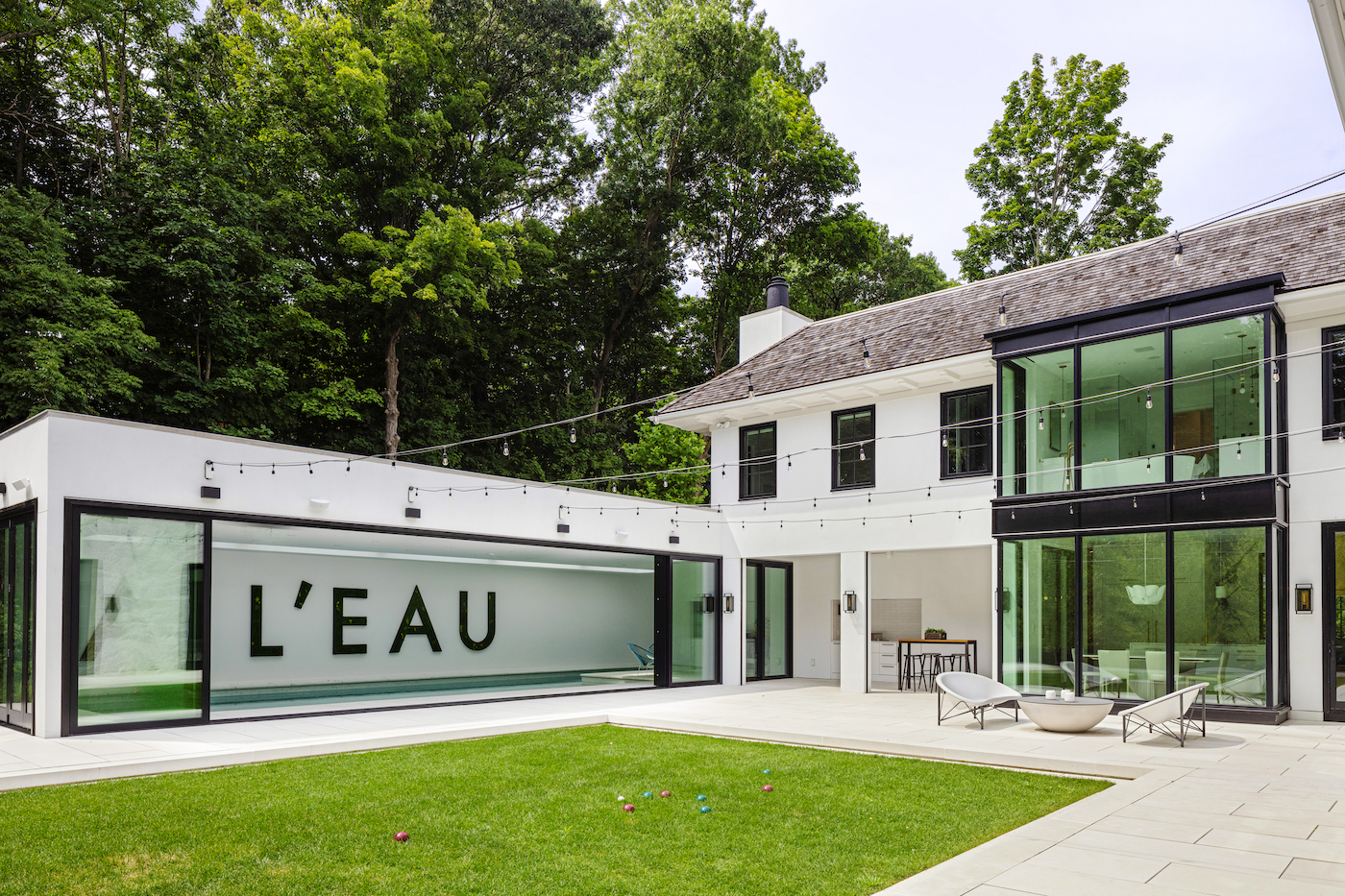
A newly-built family estate embodies the best of many worlds.
In a neighborhood where traditional Georgian and shingle-style homes abound, a Chateau-style residence offers a subtle shift from the norm. Though its wood roof and regal facade honor its sense of place, limewashed stone and black window openings allude to contemporary elements that lie within. A blend of influences from traditional New England design, European travel, and the homeowners’ California roots, the home was designed by LDa Architecture & Interiors and built by Youngblood Builders.
“The home has a very formal front facade,” says Douglas Dick, Principal at LDa. “That formality slowly disappears as you go into the house and towards the interior courtyard.” The residence was designed around two main courtyards that serve as focal points: one accommodating the garage and parking court, and the other showcasing the bocce court, lawn, patio, and indoor pool. Highlighting a seamless indoor-outdoor lifestyle, the architectural plan creates multiple "outdoor rooms," including a private garden linked to the primary suite.
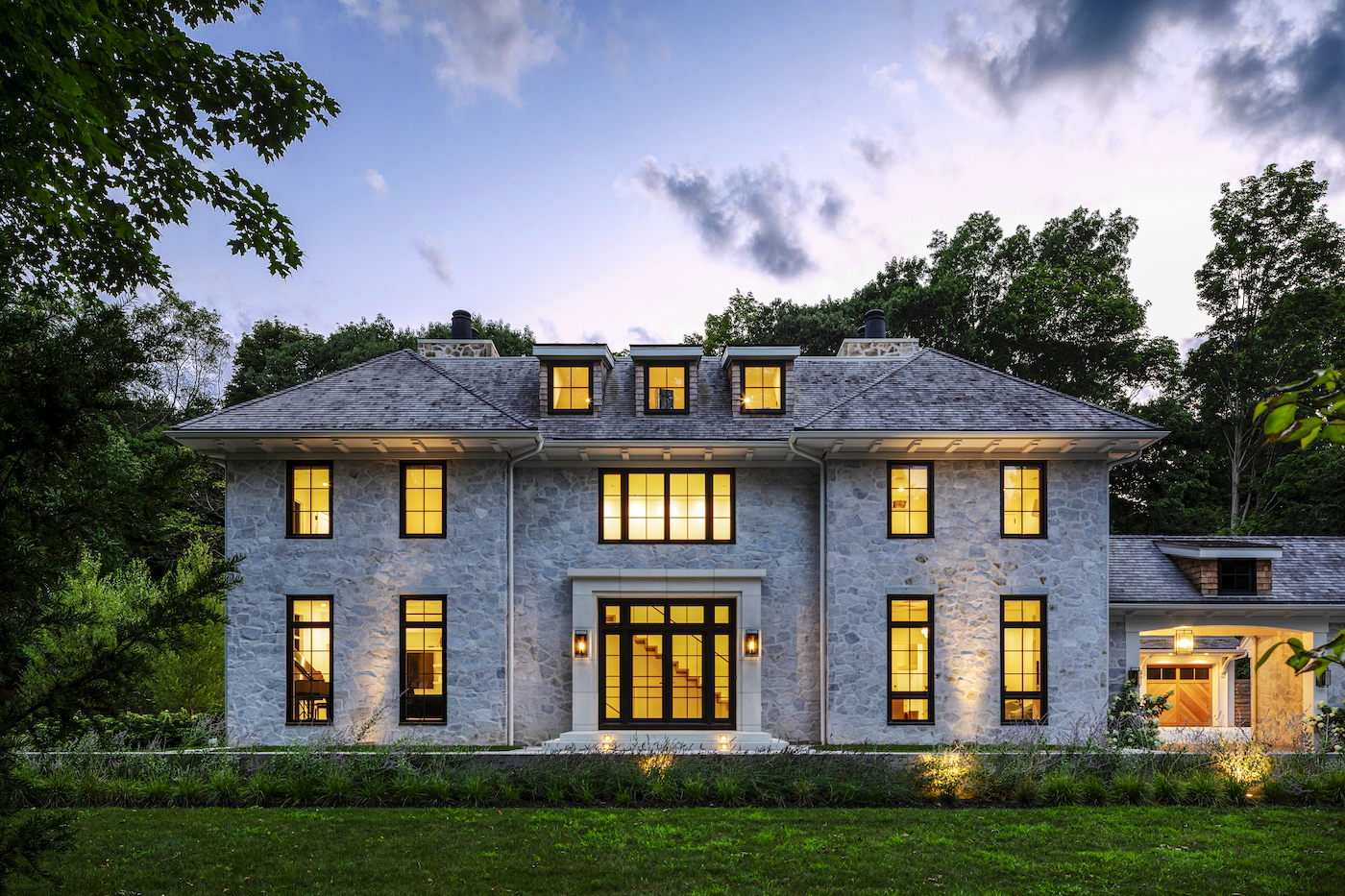 (Photography: Greg Premru)
(Photography: Greg Premru)
“We collaborated very closely with landscape architect Keith Wagner on both how the house is seen through the landscape on the front and how it transforms into a more contemporary, European-style courtyard on the private side of the house,” Dick explains. In blending contemporary elements within a more traditional house shape, transparency emerges as a defining feature.
A two-story bay window peers toward the courtyard, inviting natural light and a sense of connection throughout the home. This transparency extends to the indoor pool house, which was envisioned as a landscape-integrated building. “The basic idea was to feel like you were connected to the outdoors when you're in the pool house, all year round,” says Dick. On its roof, live plantings and a mix of solar panels surround a linear skylight, reinforcing the sense of harmony between the structure and the landscape.
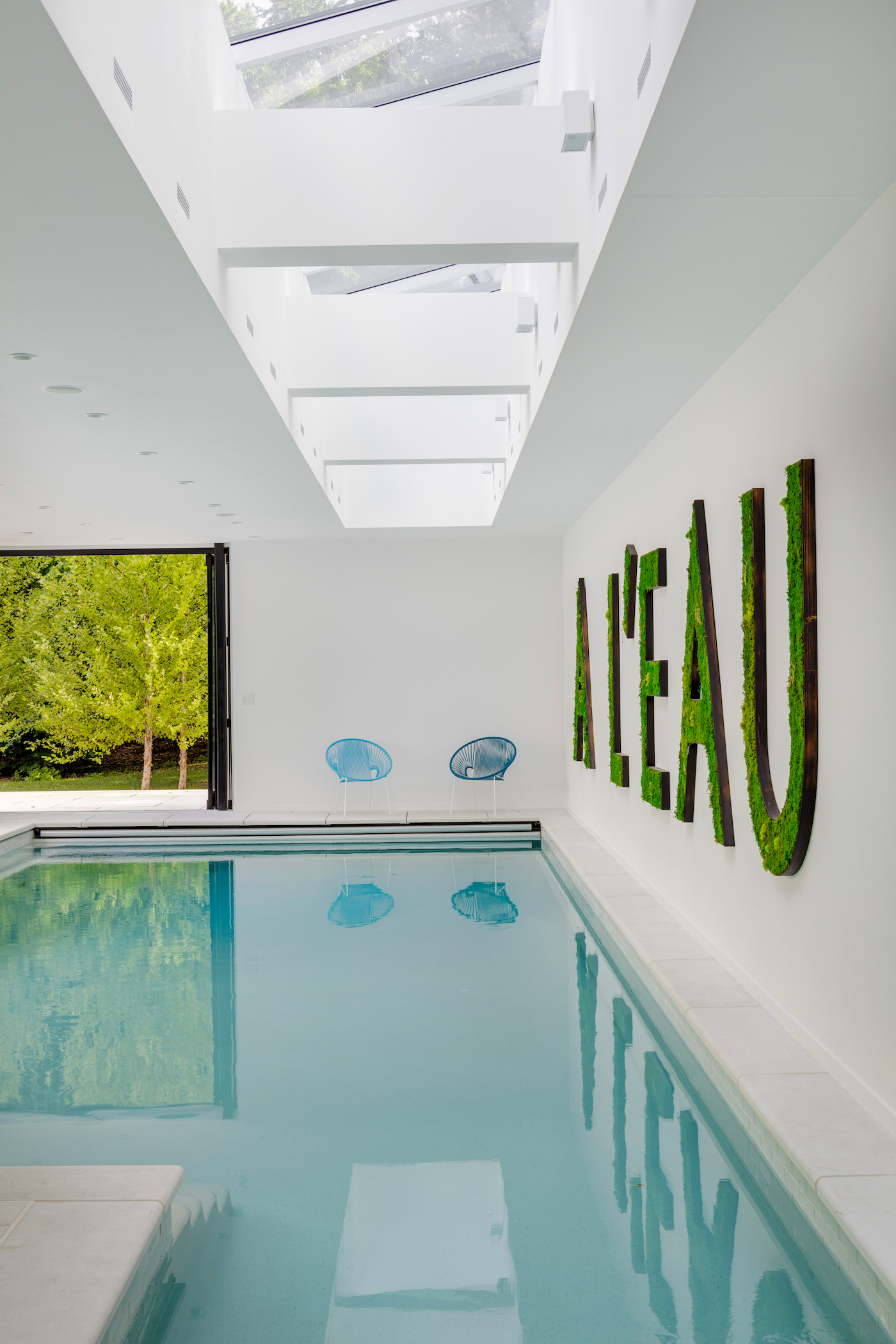 (Photography: Greg Premru)
(Photography: Greg Premru)
“Within an indoor pool, you have massive amounts of dehumidification, and huge ductwork,” says Jim Youngblood, Principal at Youngblood Builders. “The pool house was a nice piece of engineering, and well done by the trades that did it.” Though the indoor pool posed a technical challenge that demanded a flawless envelope, the outcome justifies the effort.
“In modern architecture, there’s no hiding. It's elegant and looks very simple to the eye, but it's not simple to do,” says Youngblood. “The magic happens at a different time in contemporary houses than it does in a traditional house. It happens really early on.”
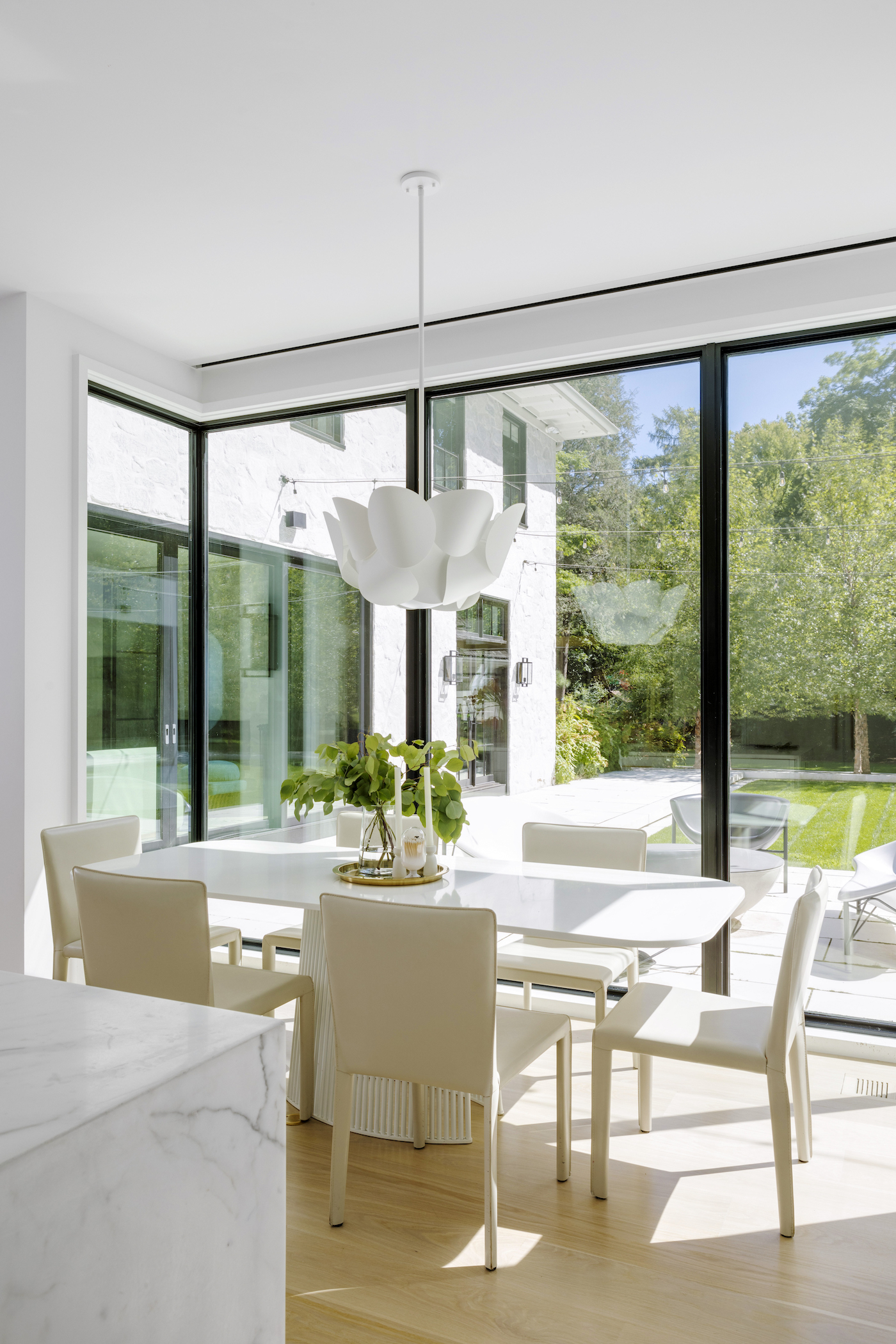 (Photography: Greg Premru)
(Photography: Greg Premru)
Within the main home, where the notion of family-focused living reigns supreme, a dining nook is nestled within the first-floor glass feature, with clean lines and clear views toward the outdoor play lawn, where the clients’ four children often play. The kitchen functions as the heart of the home, with pocket doors and sliding walls that can seamlessly open up to or close off the adjacent living room, mudroom, and children’s homework room.
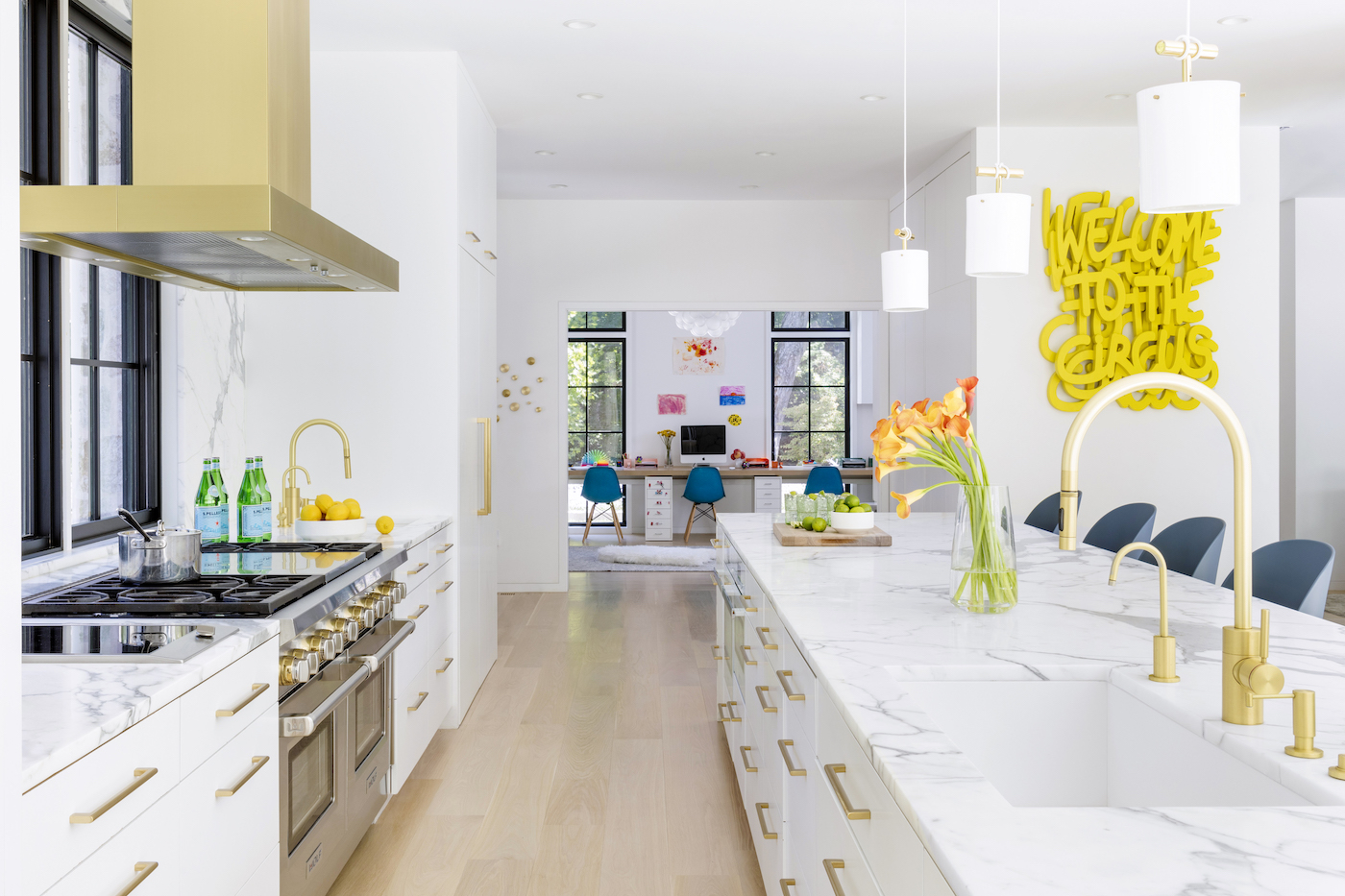 (Photography: Greg Premru)
(Photography: Greg Premru)
“The clients have four kids, and they wanted to really highlight a house that was friendly and fun for them,” Youngblood shares.
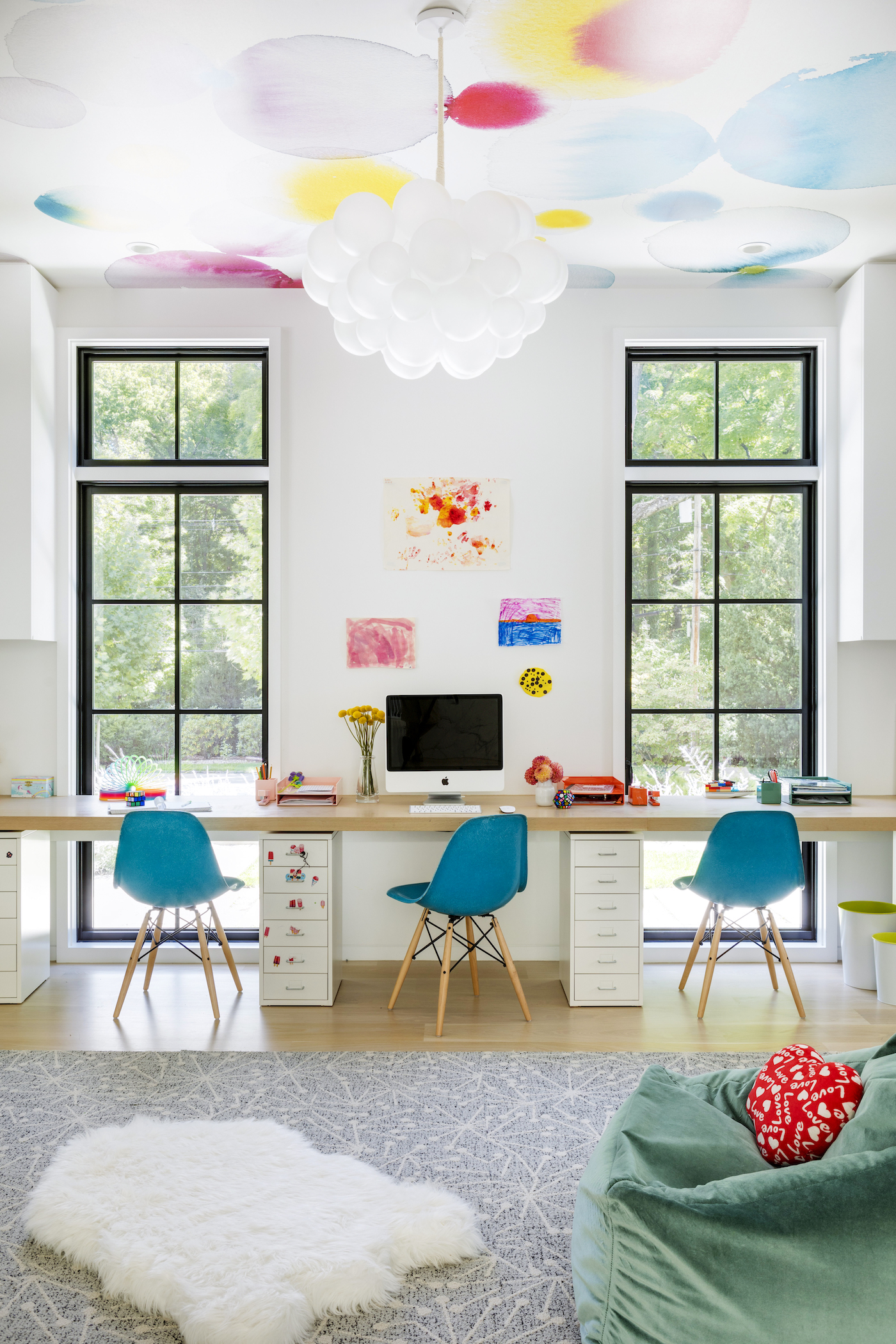 (Photography: Greg Premru)
(Photography: Greg Premru)
For quiet reading time, a cozy seating nook is nestled into the space under a staircase that leads to the third floor guest suite.
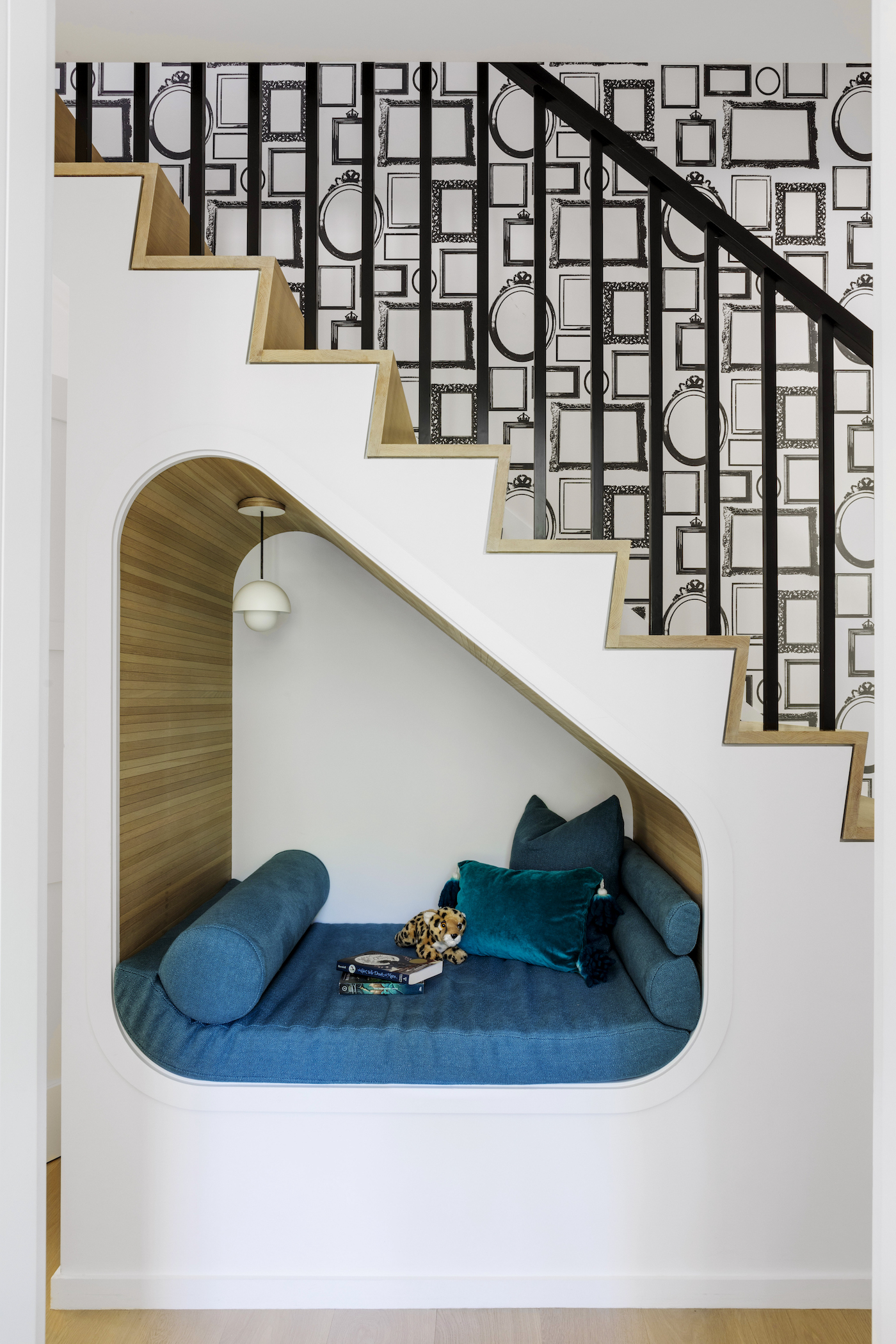 (Photography: Greg Premru)
(Photography: Greg Premru)
A charming cottage-style playhouse—fitted with a functioning window, Dutch door, and shingles—neighbors an indoor climbing wall that is well-positioned for the future.
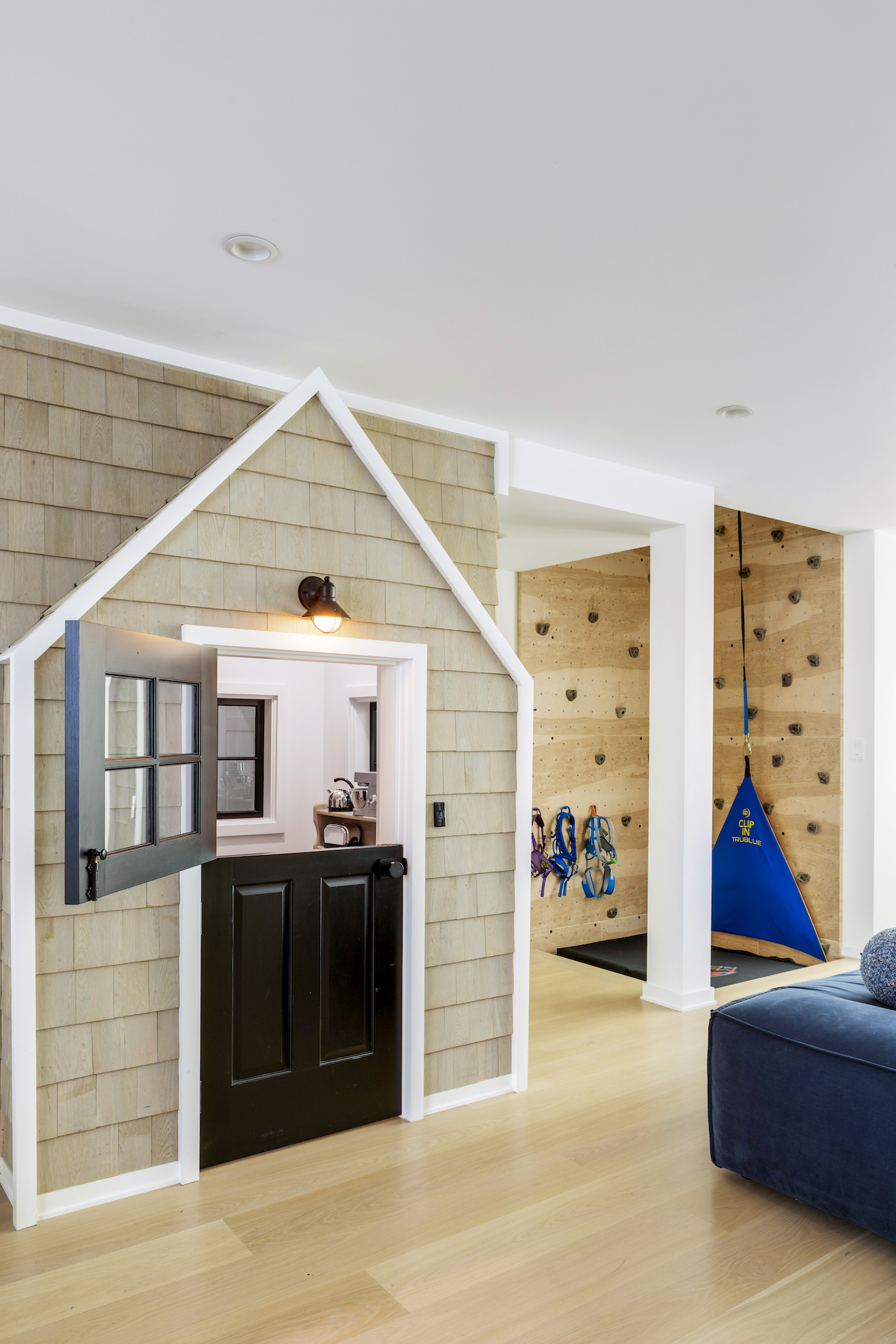 (Photography: Greg Premru)
(Photography: Greg Premru)
“The climbing wall is also a shaft that was created for a future elevator,” says Dick.
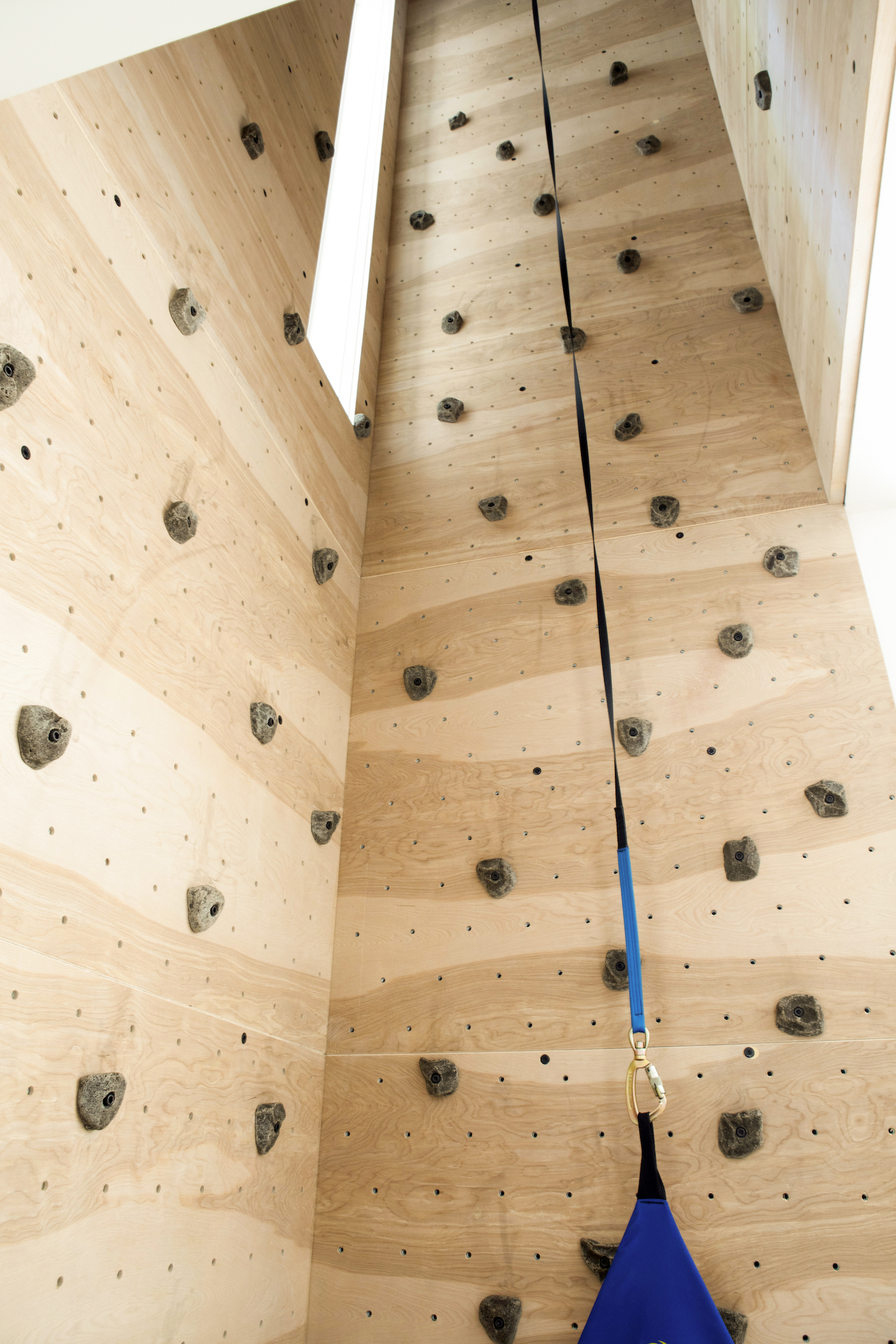 (Photography: Greg Premru)
(Photography: Greg Premru)
The home’s energy systems also reflect a forward-thinking approach. “The homeowners wanted to do a new build that not only met their specifications, but could also meet their fairly stringent energy efficiency goals,” Dick notes. To ensure a balance between sustainability and aesthetics, ground-source heat pumps are buried beneath the home, and an array of solar panels are concealed from ground view.
At its essence, the home merges modern efficiency with a blend of classic and contemporary elements, offering family-centric amenities alongside an inspired elegance that embodies the best of many worlds.
Architect: LDa Architecture & Interiors
Builder: Youngblood Builders
Interior Designers: Melissa Winn Interiors; Nicole Hirsch Interiors
Landscape Architect: Wagner Hodgson Landscape Architecture
Landscape: R.P. Marzilli and Company
Photography: Greg Premru Photography


Add new comment