April 28, 2016 | carly stewart
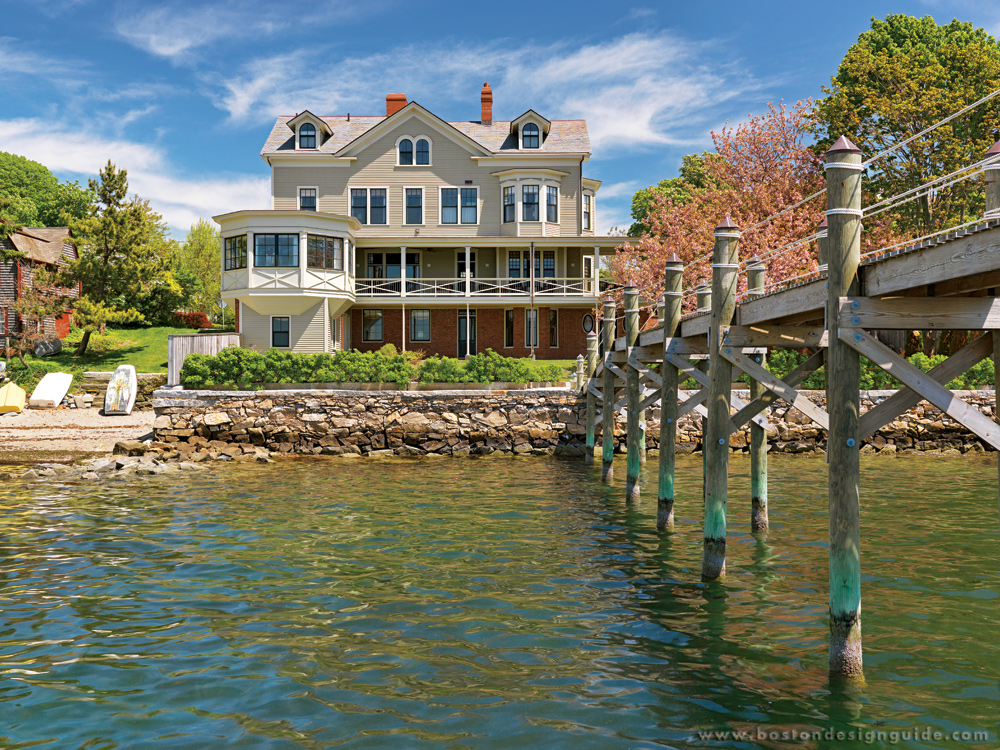
A rich history dating back to its humble colonial founding and the opulent mansions from America’s great Gilded Age have attracted visitors to Newport, Rhode Island from all over the country for centuries.
This historic Newport home was restored to its original architectural character. Windows were replaced with new energy efficient panes appropriate for waterside exposure and in accordance to historic district standards. Architect John Battle redesigned the back porch to open up views to the magnificent Newport harbor and a pier was built as part of the new design vision as the homeowners are avid yachtsmen.
With coastlines to the west, south and east, this maritime city boasts magnificent views of rocky cliffs and vast beaches. As a result of steadfast local conservation efforts in what can be a challenging natural environment, Newport’s heritage is well preserved and documented. Newport now holds the distinction of having one of the highest concentrations of historic colonial homes in the nation. When architectural firm Battle Associates Architects, woodworkers Kochman Reidt + Haigh, and builders Kirby Perkins Construction collaborated to revitalize a home in the heart of Newport's historic district the key objectives included restoring the original architectural integrity of the home as well as increase livability and maximize the visibility of scenic ocean views.
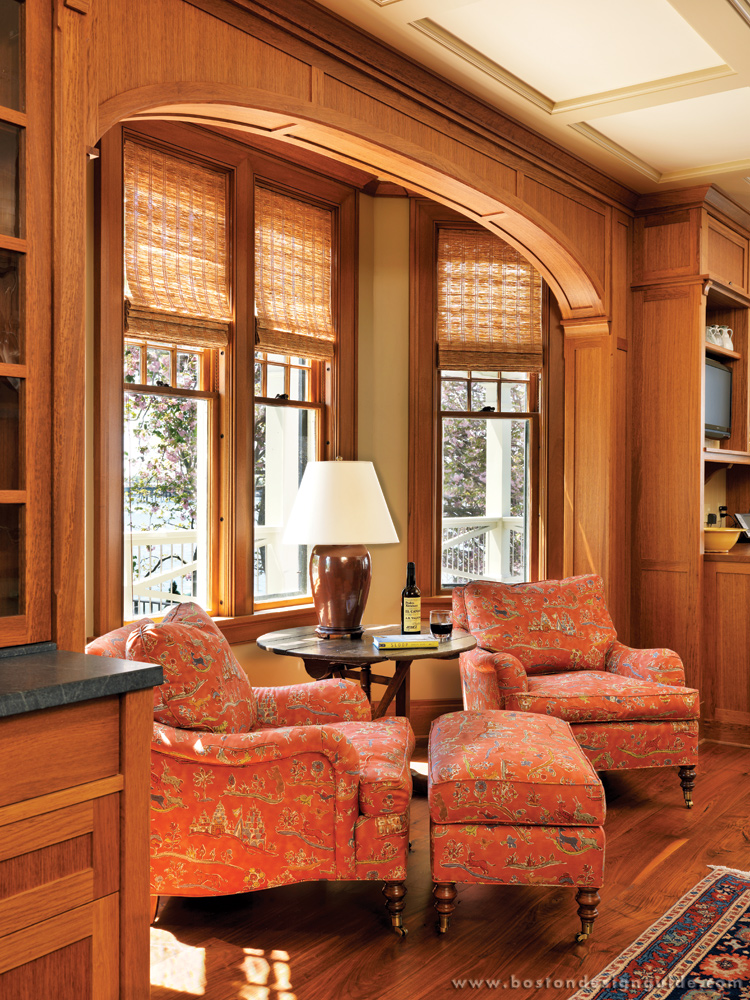
Battle created a comfortable seating area with a bay window overlooking the harbor to provide a relaxing and communal space within the kitchen; elegant woodwork by Kochman Reidt + Haigh accents the area, creating an alcove that distinguishes the space within a space.
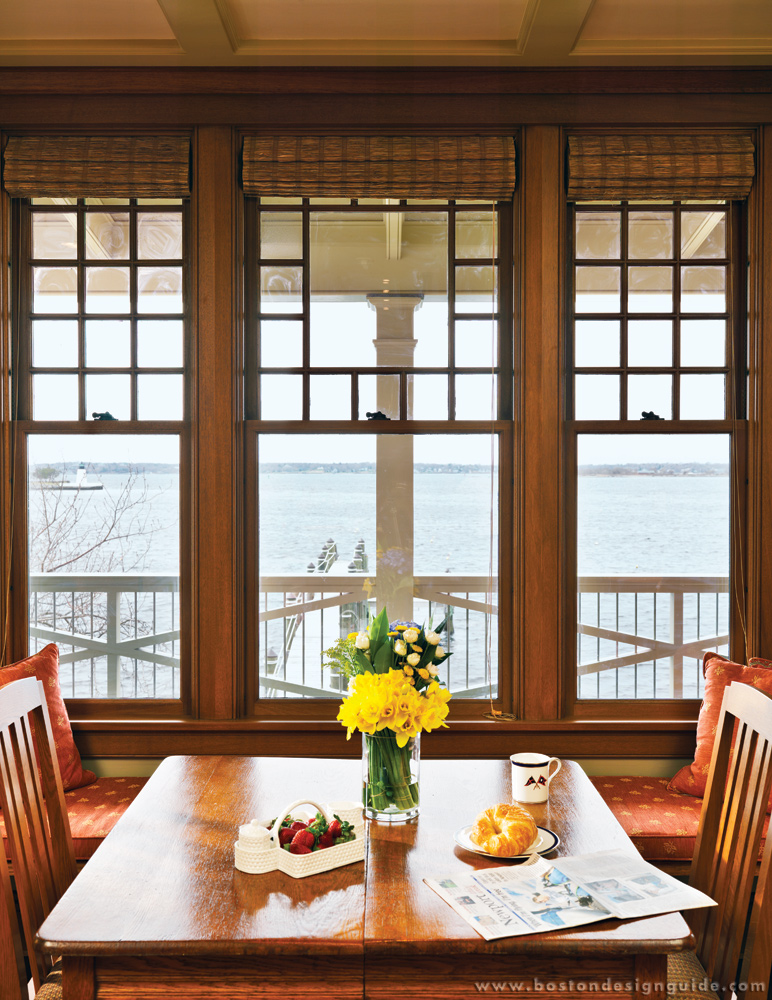
An informal breakfast nook with a built-in bench by KR+H is situated to take advantage of the spectacular ocean view.
Kitchen cabinetry designed and built by Kochman Reidt + Haigh.
The Sub-Zero refrigerator is built into the wall and disguised by KR+H’s elegant woodwork. The entire kitchen was done in a beautiful and richly colored English Brown Oak. The island is distinguished by its painted wood and rich teak countertop that is echoed in the adjoining pantry (with soapstone sink). Soapstone countertops were used for the rest of the kitchen, and Arts and Crafts tiles were used to create the backsplash. KR+H designed a stunning hammered copper hood with a medium patina finish and an iron pot rack (fabricated by Tresfort Metal Works), for a high impact look.
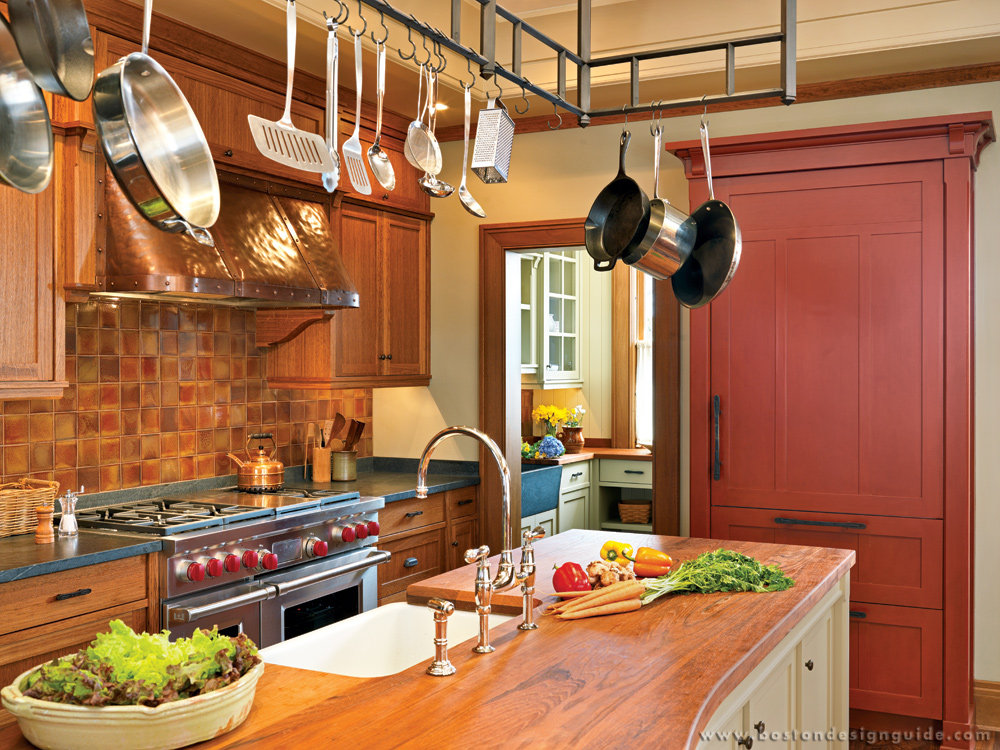
An Arts and Crafts style informed the home’s design approach.
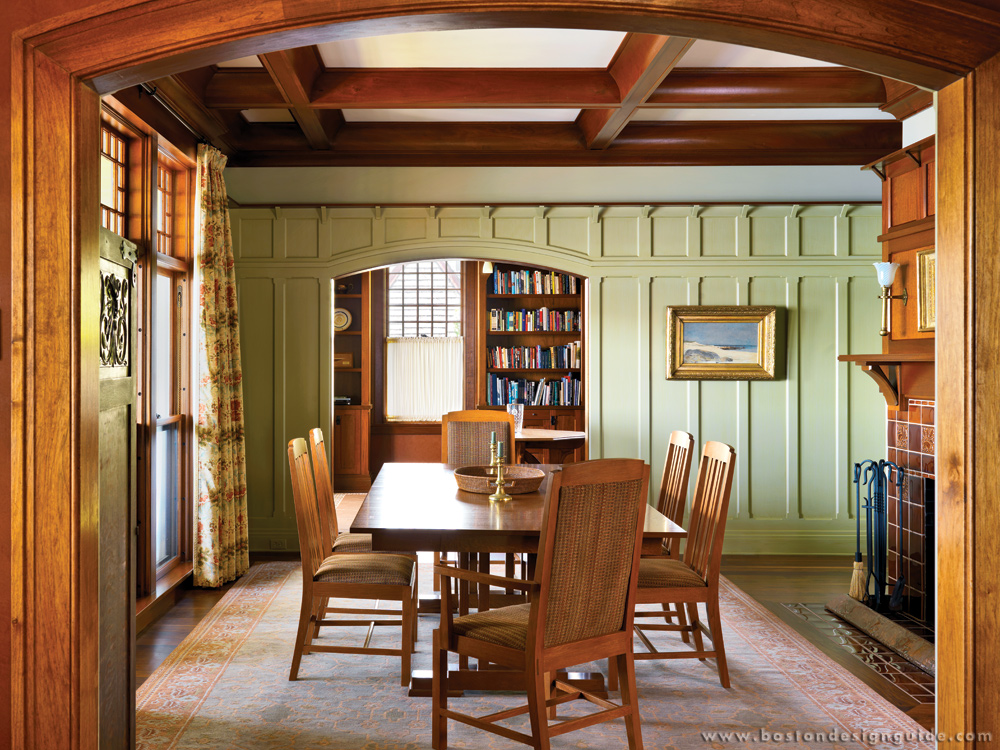
Battle introduced the sequence of openings between the kitchen, dining room and the study beyond to organize the spatial experience of the house. Arts and Grafts details are visible throughout, from the color scheme and paneling on the walls to the floor to ceiling windows overlooking the water.
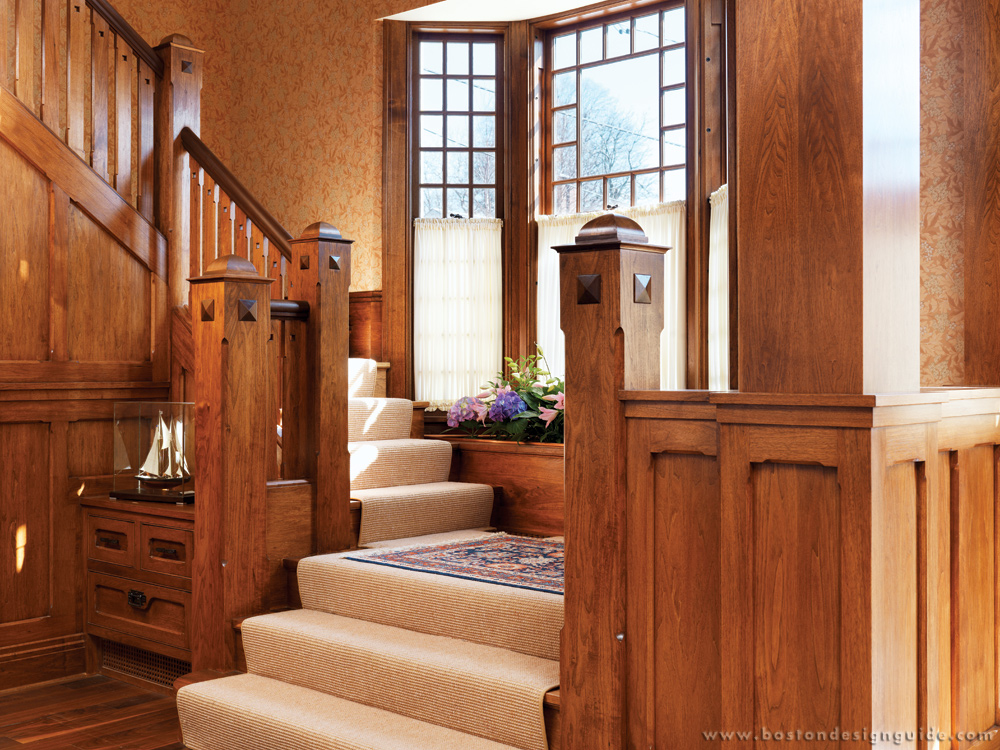
An articulate paneled entryway and ornamental stair celebrate the point of arrival. A bay window overlooks the street in the heart of Newport’s historic district.
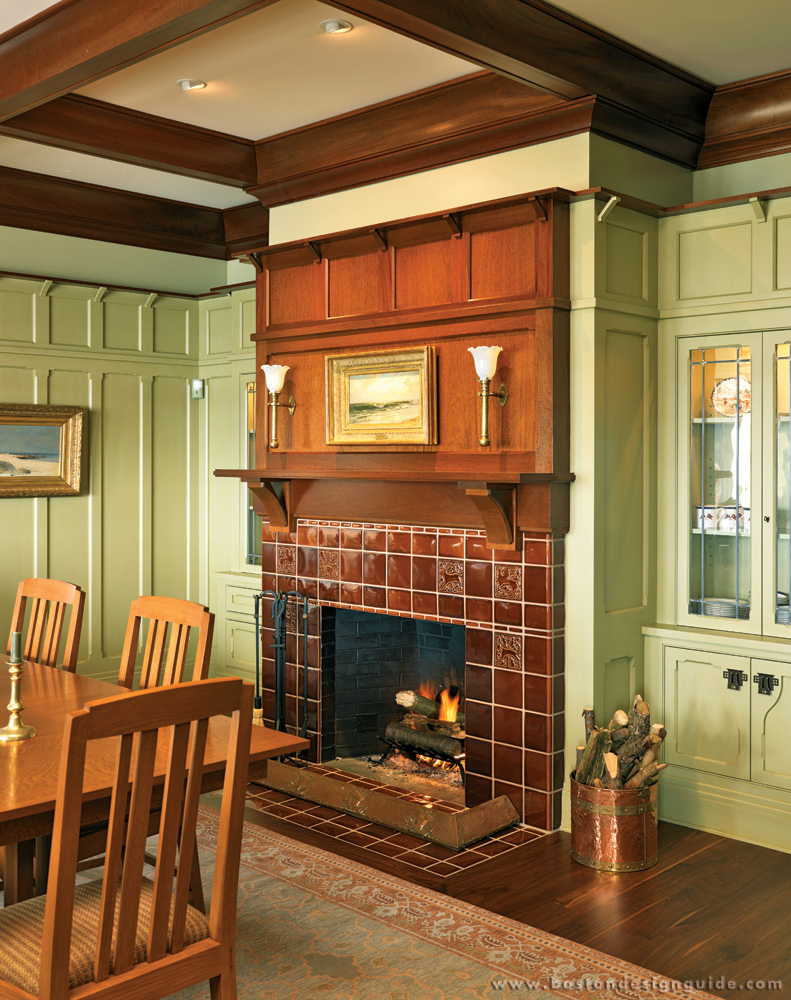
The fireplace in the dining room boasts authentic Arts and Crafts detailing and tile.
“Battle’s design restored the space to its original character and created a light-filled living room with outstanding views of the bridge and harbor.”
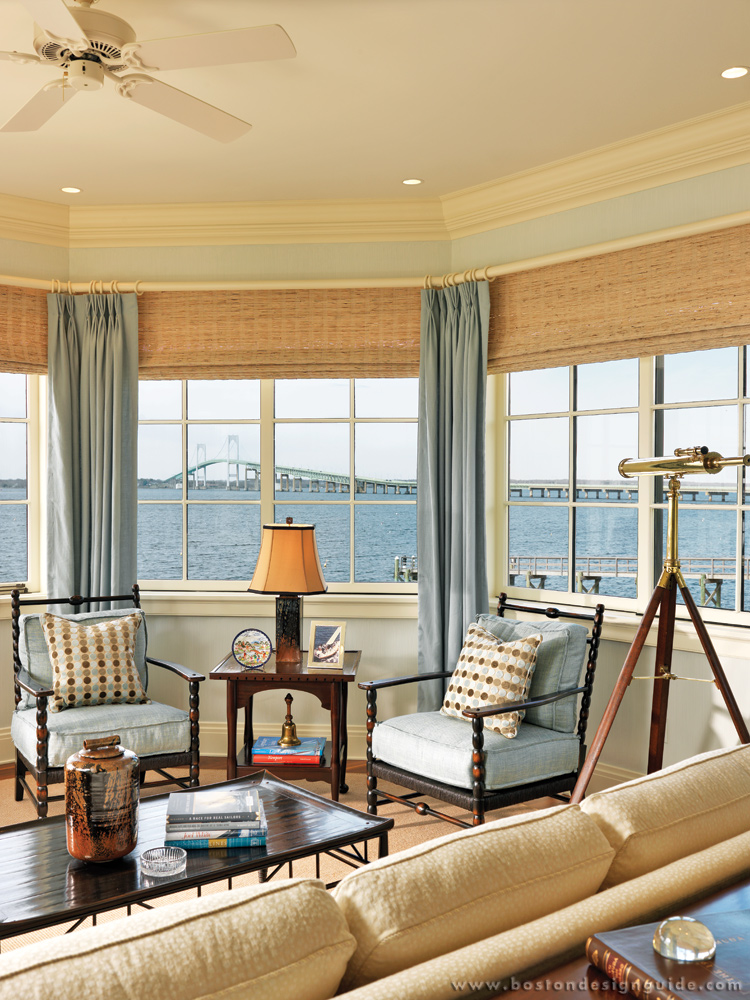
An octagonal structure that was part of the original building had been haphazardly enclosed; Battle’s design restored the space to its original character and created a light-filled room with outstanding views of the bridge and harbor.
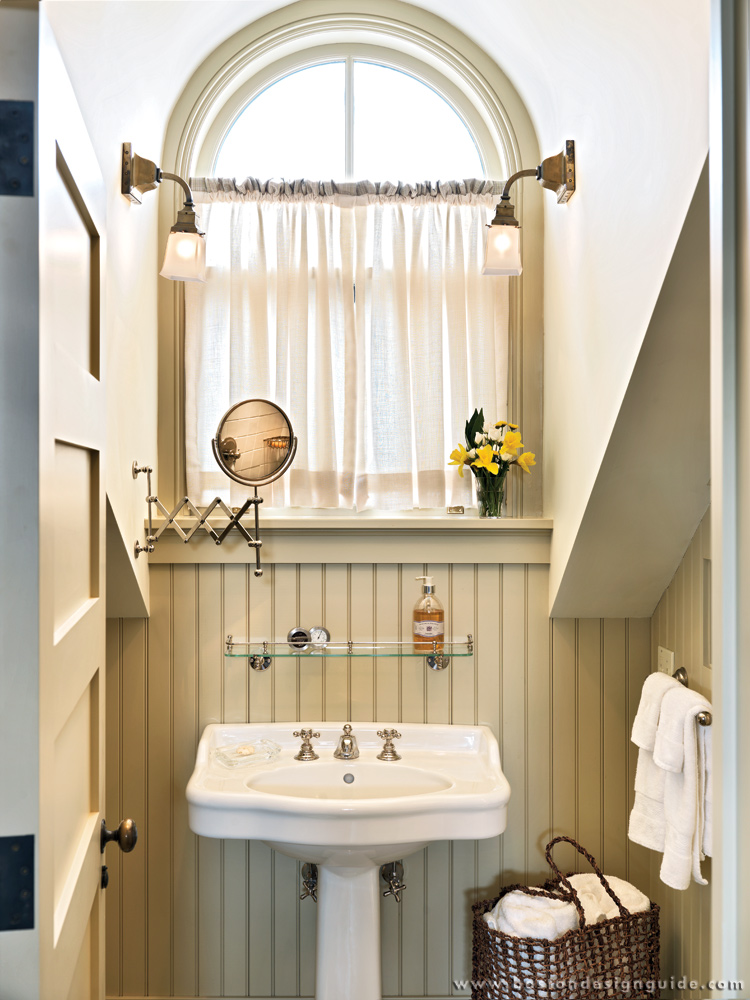
A third floor bathroom is cozy and intimate with a shower to the left and toilet to the right (unseen). The original arched window and ceiling add to the charm and old world feel.
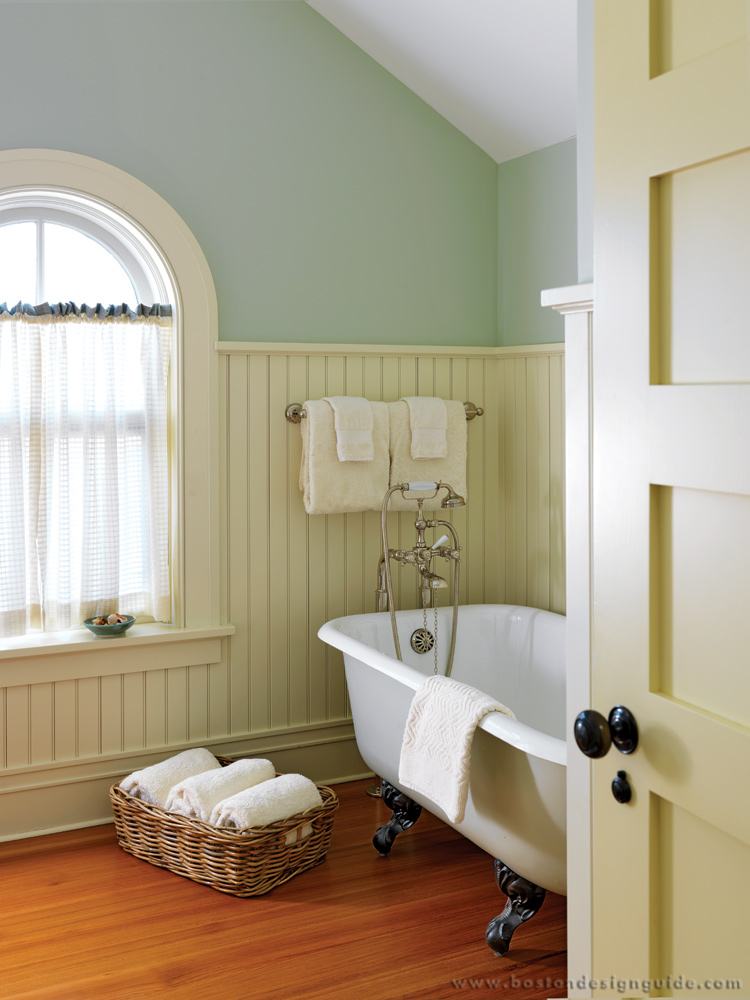
A third floor guest bathroom captures the antique quality and character of the house with high wainscoting, wood floors and an antique-style clawfoot tub from Waterworks.
When the homeowners acquired the property there stood a five-tenement apartment building dating back to the early eighteenth century. The exterior was completely covered in stucco and prior to the renovation the original structure underneath was something of a mystery due to the multiple alterations the building had undergone in the previous 200 years. Builders Kirby Perkins explain: “We rebuilt 70% of the entire structure from the inside, including ridge and rafters; however, we were not permitted to remove any sheathing or exterior walls due to restrictions from the Newport Historical Society. Old members were sistered where necessary and existing board sheathing was reused.” The original shape and framework of the exterior was restored and updated and today the home boasts a well-insulated, airtight envelope that protects the home from the ferocious winds that come off of the water.
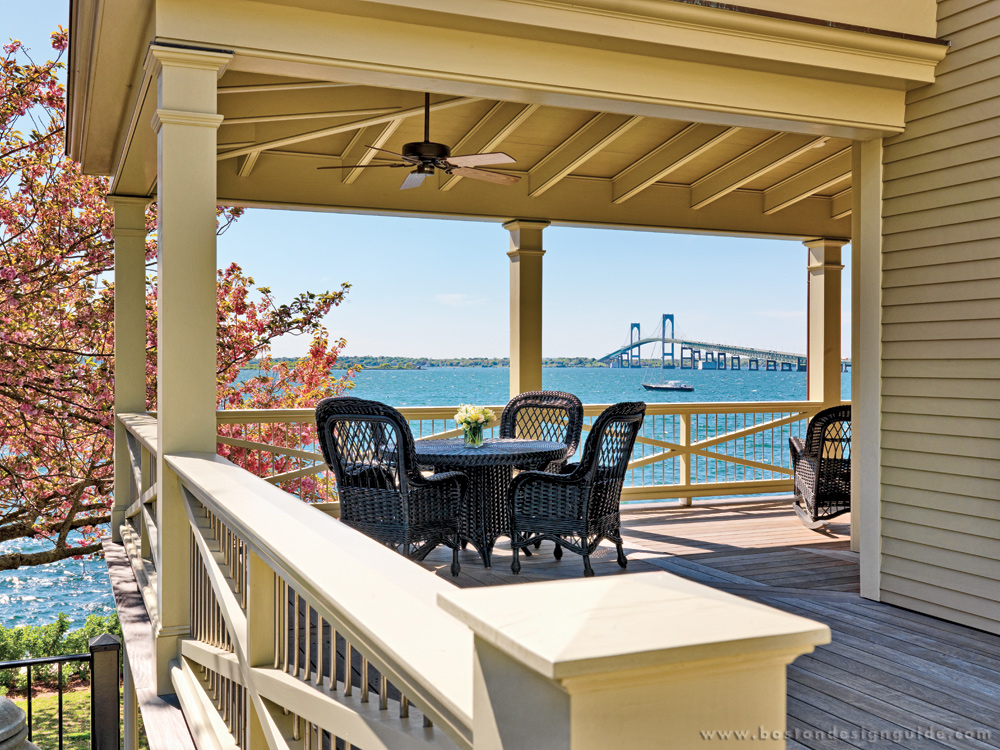
Restored porch opening the house to the water and maximizing views of Newport’s coastline.
The ocean is now visible from almost every room in the house, which is largely due to the porch that surrounds the exterior. Prior to renovation, the porch existed as enclosed rooms.
"We made an effort to make each place and element distinctive, even though they were in the same room," says Paul Reidt of KR+H. Each space in the area combines comfort and practicality, using the best quality materials and maintaining a classic look that stays true to the original integrity of the home.
Completely new interiors were designed and informed by an Arts and Crafts approach that the homeowners were drawn to. The approach with an emphasis on historical accuracy was used throughout the rest of the home; from the arches in the dining room to the newel posts and wallpaper in the entry and high wainscoting in the bathrooms. The home now offers a completely livable environment with all the modern comforts while maintaining the classic charm of Newport.
Architecture: Battle Associates Architects
Builder: Kirby Perkins Construction
Kitchen: Kochman Reidt + Haigh
Photography: Richard Mandelkorn
Text: Lindsay Kaplan


Add new comment